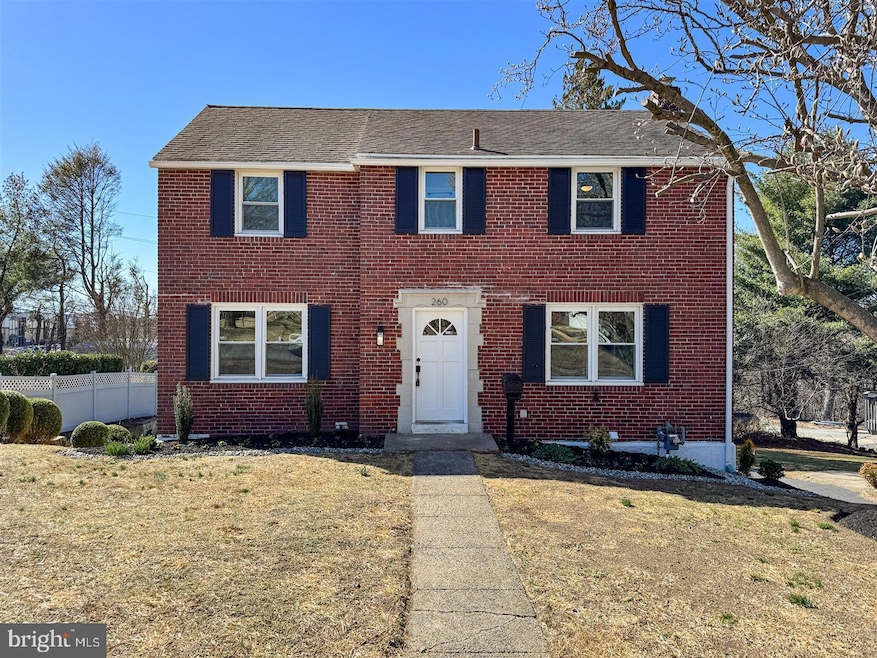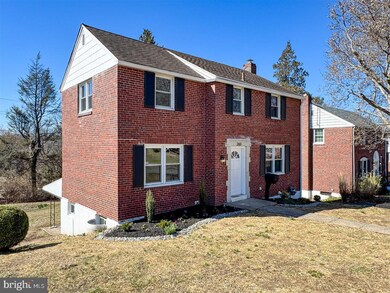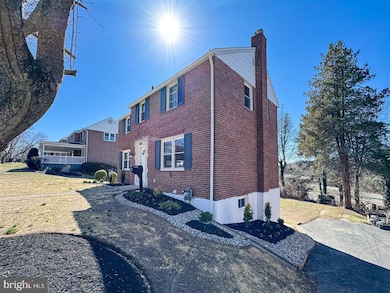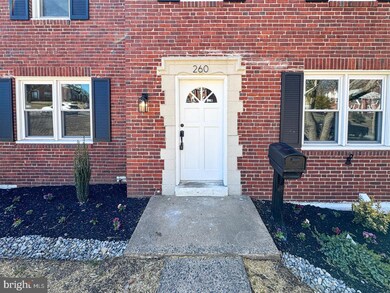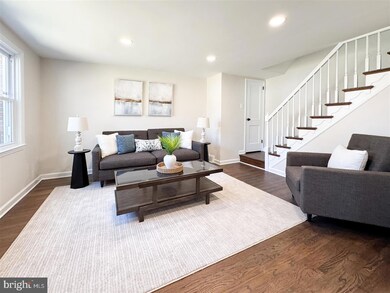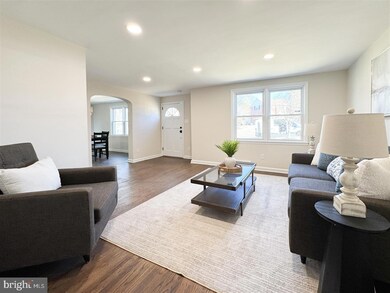
260 Gibbons Rd Springfield, PA 19064
Springfield Township NeighborhoodEstimated payment $3,304/month
Highlights
- Colonial Architecture
- Wood Flooring
- Upgraded Countertops
- Springfield High School Rated A-
- No HOA
- Stainless Steel Appliances
About This Home
Welcome to this newly renovated 3-bedroom, 2.5-bathroom Colonial located in Springfield Twp. This Mid-Century classic has gotten a 21st Century make-over! Step inside to beautifully refinished hardwood floors that preserve the original charm of this home while adding a modern touch. As you walk inside, you have a cozy sitting room to your left and, to your right through the arched doorway, a designated dining room adjoining the kitchen. The kitchen has been fully remodeled and features white, Shaker-style cabinets, quartz countertops, and stainless-steel appliances. Upstairs, three well-proportioned bedrooms share a tastefully updated full bathroom with all new fixtures, luxury vinyl tile flooring, and tiled tub surround. Downstairs, the finished basement offers extra space to set up your TV and cheer on your favorite sports team. Also, included in the basement are your washer/dryer hook-ups and a second full bathroom so that you can enjoy competition in the sporting world but not over the shower. The warmer weather is here, and you can enjoy it in the great backyard that this place offers. Fire up your grill, invite the neighbors, and begin experiencing life and community at your new home! Conveniently located near major routes and all of your shopping needs. Set up a showing today!
Home Details
Home Type
- Single Family
Est. Annual Taxes
- $7,566
Year Built
- Built in 1950
Lot Details
- 9,148 Sq Ft Lot
- Lot Dimensions are 65.00 x 145.00
- Property is in good condition
Home Design
- Colonial Architecture
- Brick Exterior Construction
- Plaster Walls
- Wood Walls
- Architectural Shingle Roof
- Asphalt Roof
- Concrete Perimeter Foundation
Interior Spaces
- 1,380 Sq Ft Home
- Property has 2 Levels
- Ceiling Fan
- Recessed Lighting
- Family Room
- Living Room
- Dining Room
Kitchen
- Gas Oven or Range
- Dishwasher
- Stainless Steel Appliances
- Upgraded Countertops
Flooring
- Wood
- Carpet
- Vinyl
Bedrooms and Bathrooms
- 3 Bedrooms
Partially Finished Basement
- Walk-Out Basement
- Laundry in Basement
- Basement Windows
Home Security
- Carbon Monoxide Detectors
- Fire and Smoke Detector
Parking
- 2 Parking Spaces
- 2 Driveway Spaces
- Shared Driveway
Outdoor Features
- Patio
Utilities
- Forced Air Heating and Cooling System
- 100 Amp Service
- Natural Gas Water Heater
- Municipal Trash
Community Details
- No Home Owners Association
Listing and Financial Details
- Tax Lot 050-000
- Assessor Parcel Number 42-00-02008-00
Map
Home Values in the Area
Average Home Value in this Area
Tax History
| Year | Tax Paid | Tax Assessment Tax Assessment Total Assessment is a certain percentage of the fair market value that is determined by local assessors to be the total taxable value of land and additions on the property. | Land | Improvement |
|---|---|---|---|---|
| 2024 | $7,250 | $257,930 | $97,660 | $160,270 |
| 2023 | $6,981 | $257,930 | $97,660 | $160,270 |
| 2022 | $6,830 | $257,930 | $97,660 | $160,270 |
| 2021 | $10,577 | $257,930 | $97,660 | $160,270 |
| 2020 | $5,582 | $123,180 | $46,950 | $76,230 |
| 2019 | $5,451 | $123,180 | $46,950 | $76,230 |
| 2018 | $5,373 | $123,180 | $0 | $0 |
| 2017 | $5,248 | $123,180 | $0 | $0 |
| 2016 | $676 | $123,180 | $0 | $0 |
| 2015 | $676 | $123,180 | $0 | $0 |
| 2014 | $676 | $123,180 | $0 | $0 |
Property History
| Date | Event | Price | Change | Sq Ft Price |
|---|---|---|---|---|
| 04/02/2025 04/02/25 | Pending | -- | -- | -- |
| 03/19/2025 03/19/25 | For Sale | $479,900 | -- | $348 / Sq Ft |
Deed History
| Date | Type | Sale Price | Title Company |
|---|---|---|---|
| Sheriffs Deed | $335,000 | None Listed On Document | |
| Interfamily Deed Transfer | -- | None Available | |
| Deed | $169,900 | Commonwealth Land Title Ins |
Mortgage History
| Date | Status | Loan Amount | Loan Type |
|---|---|---|---|
| Previous Owner | $246,410 | New Conventional | |
| Previous Owner | $10,000 | Unknown | |
| Previous Owner | $67,700 | Credit Line Revolving | |
| Previous Owner | $168,540 | FHA |
Similar Homes in the area
Source: Bright MLS
MLS Number: PADE2086288
APN: 42-00-02008-00
- 638 Maplewood Rd
- 1543 Nicklaus Dr Unit Y182
- 1562 Nicklaus Dr Unit I77
- 1533 Palmer Dr Unit J81
- 600 Maplewood Rd
- 14 Crest Ln
- 684 N Chester Rd
- 1552 Palmer Dr Unit EE38
- 5 Ogden Ave
- 519 Walnut Ln Unit 1
- 267 Lewis Rd
- 1100 Lincoln Ave
- 308 Providence Rd
- 246 Powell Rd
- 949 Greenbriar Ln
- 411 Marie Dr
- 844 Parkridge Dr
- 220 Ballymore Rd
- 246 Pennington Ave
- 632 Old School House Dr
