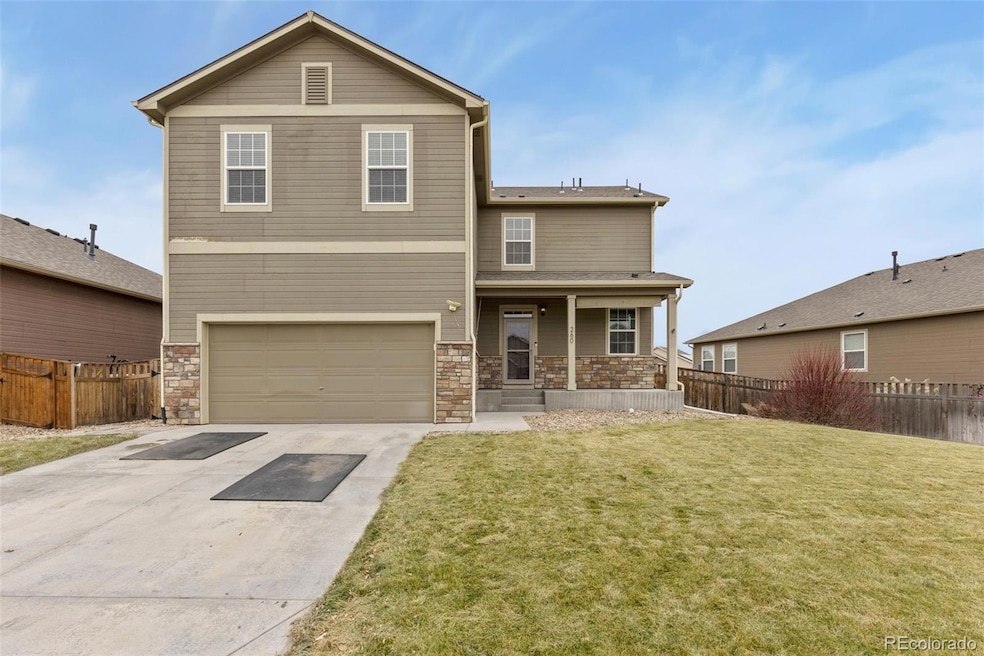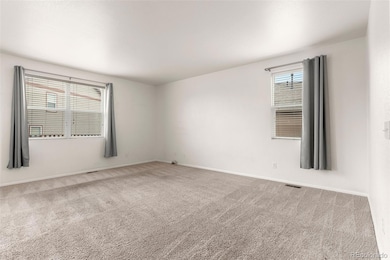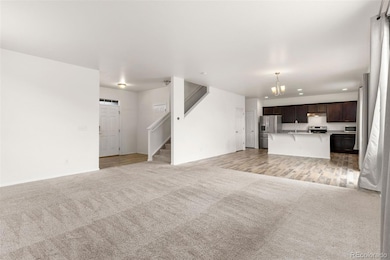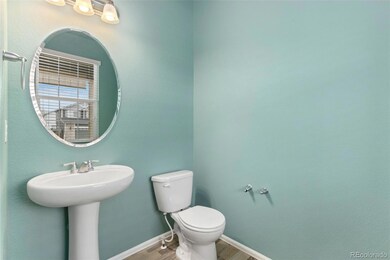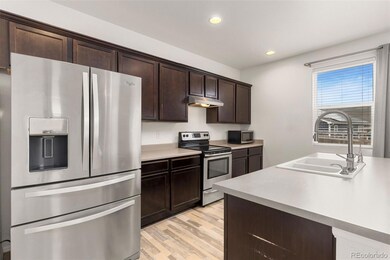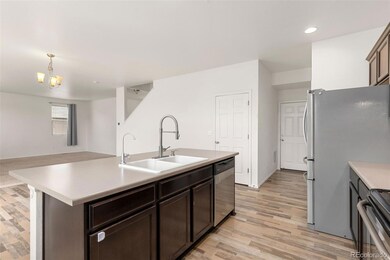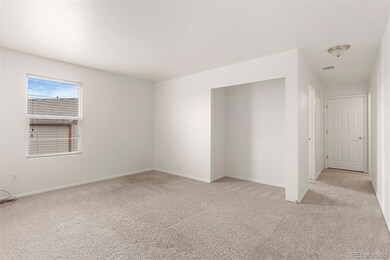
260 Iron St Brighton, CO 80603
Estimated payment $3,071/month
Highlights
- Open Floorplan
- Loft
- Covered patio or porch
- Contemporary Architecture
- Private Yard
- 2 Car Attached Garage
About This Home
Seller offering a $4200 Concession for painting. Welcome home to this amazing 2 story with tons of space! Wide open floorplan on the main level with large living room, eat-in dining area, large kitchen with all appliances that stay and a big island and pantry area the main floor has a 1/2 bath and lovely entryway. Upstairs is spacious with a huge primary suite with duel closets (one is a massive walk-in) and a 3/4 bath. There are 2 large additional bedrooms, a full bath and a big loft too! his lot is fully fenced, solar is paid in full, a whole house water softener and r/o system for the kitchen sink + big 2 car garage. Close to parks, schools and easy for commuting!
Home Details
Home Type
- Single Family
Est. Annual Taxes
- $4,322
Year Built
- Built in 2017
Lot Details
- 6,970 Sq Ft Lot
- Partially Fenced Property
- Landscaped
- Level Lot
- Private Yard
HOA Fees
- $33 Monthly HOA Fees
Parking
- 2 Car Attached Garage
Home Design
- Contemporary Architecture
- Frame Construction
- Composition Roof
Interior Spaces
- 2,234 Sq Ft Home
- 2-Story Property
- Open Floorplan
- Ceiling Fan
- Entrance Foyer
- Smart Doorbell
- Living Room
- Dining Room
- Loft
- Crawl Space
- Fire and Smoke Detector
Kitchen
- Eat-In Kitchen
- Oven
- Range with Range Hood
- Microwave
- Dishwasher
- Kitchen Island
- Disposal
Flooring
- Carpet
- Laminate
Bedrooms and Bathrooms
- 3 Bedrooms
- Walk-In Closet
Laundry
- Laundry Room
- Dryer
- Washer
Schools
- Lochbuie Elementary School
- Weld Central Middle School
- Weld Central High School
Utilities
- Forced Air Heating and Cooling System
- Natural Gas Connected
- Cable TV Available
Additional Features
- Heating system powered by active solar
- Covered patio or porch
Listing and Financial Details
- Assessor Parcel Number R8945728
Community Details
Overview
- Advance Hoa Management Association, Phone Number (800) 941-8136
- Built by D.R. Horton, Inc
- Silver Peaks Fg 2 Amd 1 Subdivision, The Flora Floorplan
Recreation
- Community Playground
- Park
Map
Home Values in the Area
Average Home Value in this Area
Tax History
| Year | Tax Paid | Tax Assessment Tax Assessment Total Assessment is a certain percentage of the fair market value that is determined by local assessors to be the total taxable value of land and additions on the property. | Land | Improvement |
|---|---|---|---|---|
| 2024 | $4,322 | $34,140 | $8,040 | $26,100 |
| 2023 | $4,322 | $34,480 | $8,120 | $26,360 |
| 2022 | $3,440 | $25,740 | $4,520 | $21,220 |
| 2021 | $3,608 | $26,480 | $4,650 | $21,830 |
| 2020 | $3,143 | $23,830 | $3,220 | $20,610 |
| 2019 | $3,288 | $23,830 | $3,220 | $20,610 |
| 2018 | $3,007 | $20,930 | $3,240 | $17,690 |
| 2017 | $1,246 | $8,580 | $8,580 | $0 |
Property History
| Date | Event | Price | Change | Sq Ft Price |
|---|---|---|---|---|
| 04/05/2025 04/05/25 | Price Changed | $479,800 | 0.0% | $215 / Sq Ft |
| 03/28/2025 03/28/25 | Price Changed | $479,900 | -1.0% | $215 / Sq Ft |
| 02/14/2025 02/14/25 | Price Changed | $484,900 | -1.0% | $217 / Sq Ft |
| 01/10/2025 01/10/25 | Price Changed | $489,900 | -1.2% | $219 / Sq Ft |
| 12/10/2024 12/10/24 | For Sale | $496,000 | -- | $222 / Sq Ft |
Deed History
| Date | Type | Sale Price | Title Company |
|---|---|---|---|
| Special Warranty Deed | $322,520 | Heritage Title Co |
Mortgage History
| Date | Status | Loan Amount | Loan Type |
|---|---|---|---|
| Open | $368,928 | VA | |
| Closed | $375,000 | VA | |
| Closed | $322,520 | VA |
Similar Homes in Brighton, CO
Source: REcolorado®
MLS Number: 1615357
APN: R8945728
