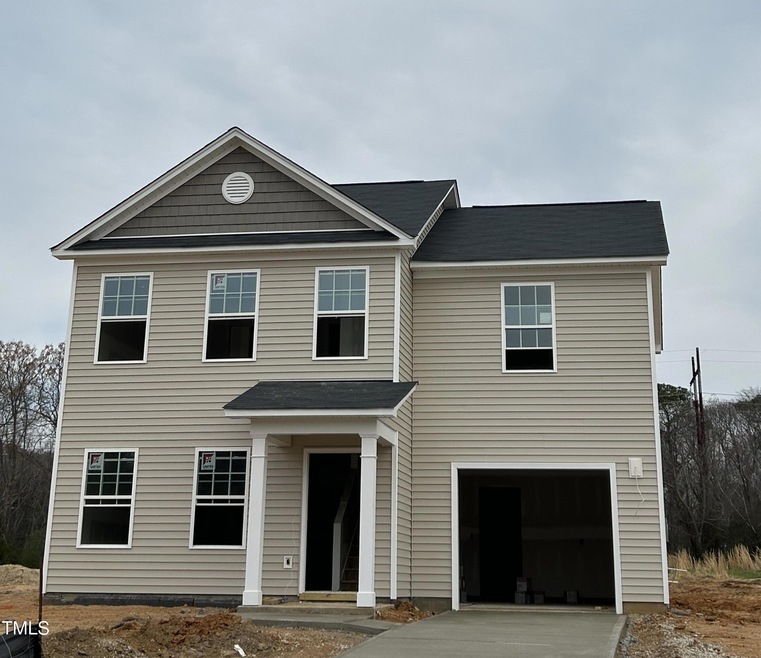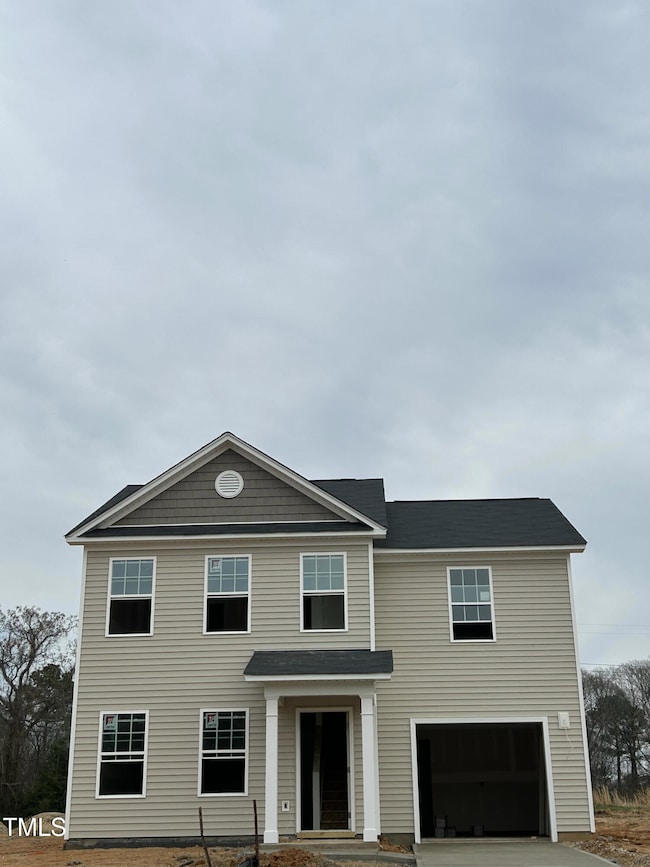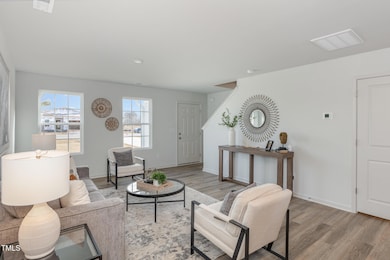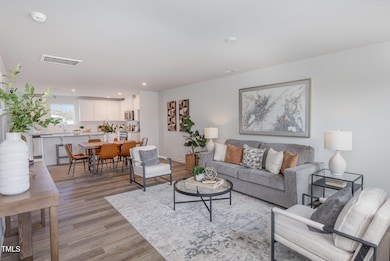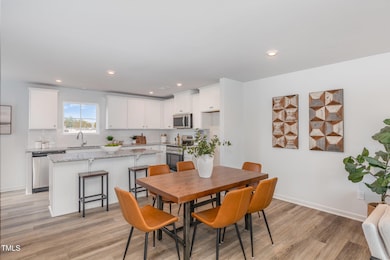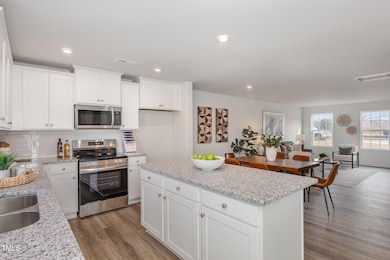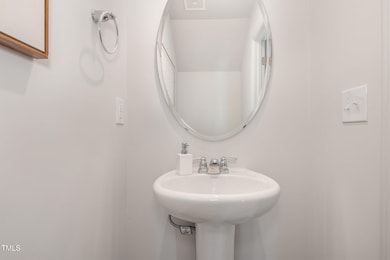
260 Johnson Ridge Way Four Oaks, NC 27524
Elevation NeighborhoodEstimated payment $1,922/month
Highlights
- New Construction
- Traditional Architecture
- Granite Countertops
- Open Floorplan
- Great Room
- Stainless Steel Appliances
About This Home
Johnson Ridge Single Family homes in Four Oaks offer buyers a unique opportunity to have generous homesites with the convenience of accessibility to Downtown Four Oaks and transportation routes to Raleigh, Benson, and Smithfield. Builder features include Granite & SS Appliances in the kitchen, an open floor plan, a master suite, and an oversized 1-car garage. Home sits on just over .46 acres with plenty of space for outdoor entertaining! Hurry, these homes won't last long!
Open House Schedule
-
Thursday, April 24, 202511:00 am to 5:00 pm4/24/2025 11:00:00 AM +00:004/24/2025 5:00:00 PM +00:00Add to Calendar
-
Friday, April 25, 202511:00 am to 5:00 pm4/25/2025 11:00:00 AM +00:004/25/2025 5:00:00 PM +00:00Add to Calendar
Home Details
Home Type
- Single Family
Est. Annual Taxes
- $464
Year Built
- Built in 2025 | New Construction
Lot Details
- 0.46 Acre Lot
- Landscaped
- Back and Front Yard
- Property is zoned RA
HOA Fees
- $33 Monthly HOA Fees
Parking
- 1 Car Attached Garage
- Front Facing Garage
- Garage Door Opener
- Private Driveway
- 2 Open Parking Spaces
Home Design
- Home is estimated to be completed on 5/8/25
- Traditional Architecture
- Slab Foundation
- Frame Construction
- Shingle Roof
- Vinyl Siding
Interior Spaces
- 1,640 Sq Ft Home
- 2-Story Property
- Open Floorplan
- Ceiling Fan
- Great Room
- Combination Dining and Living Room
- Pull Down Stairs to Attic
- Fire and Smoke Detector
Kitchen
- Oven
- Electric Range
- Microwave
- Dishwasher
- Stainless Steel Appliances
- Kitchen Island
- Granite Countertops
Flooring
- Carpet
- Laminate
- Luxury Vinyl Tile
- Vinyl
Bedrooms and Bathrooms
- 3 Bedrooms
- Walk-In Closet
- Double Vanity
- Bathtub with Shower
- Walk-in Shower
Laundry
- Laundry Room
- Laundry on lower level
- Washer and Electric Dryer Hookup
Outdoor Features
- Patio
- Exterior Lighting
Schools
- Four Oaks Elementary And Middle School
- S Johnston High School
Utilities
- Forced Air Zoned Heating and Cooling System
- Septic Tank
Community Details
- Association fees include storm water maintenance
- Johnson Ridge HOA Inc Association, Phone Number (919) 701-2854
- Built by Glenwood Homes
- Johnson Ridge Subdivision, Brighton Floorplan
Listing and Financial Details
- Home warranty included in the sale of the property
- Assessor Parcel Number 08H10004X
Map
Home Values in the Area
Average Home Value in this Area
Property History
| Date | Event | Price | Change | Sq Ft Price |
|---|---|---|---|---|
| 02/23/2025 02/23/25 | For Sale | $331,451 | -- | $202 / Sq Ft |
About the Listing Agent
Noraida's Other Listings
Source: Doorify MLS
MLS Number: 10078121
- 272 Johnson Ridge Way
- 308 Johnson Ridge Way
- 259 Johnson Ridge Way
- 247 Johnson Ridge Way
- 101 Johnson Ridge Way
- 224 Johnson Ridge Way
- 102 Johnson Ridge Way
- 111 Johnson Ridge Way
- 114 Johnson Ridge Way
- 236 Johnson Ridge Way
- 223 Johnson Ridge Way
- 248 Johnson Ridge Way
- 123 Johnson Ridge Way
- 71 Oak Trace Dr
- 226 Kandypoo Dr
- 254 N Coral Bells Way
- 368 Coral Bells Way N
- 356 Coral Bells Way N
- 282 N Coral Bells Way
- 221 N Coral Bells Way
