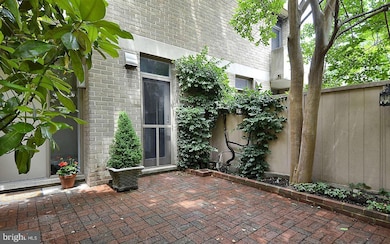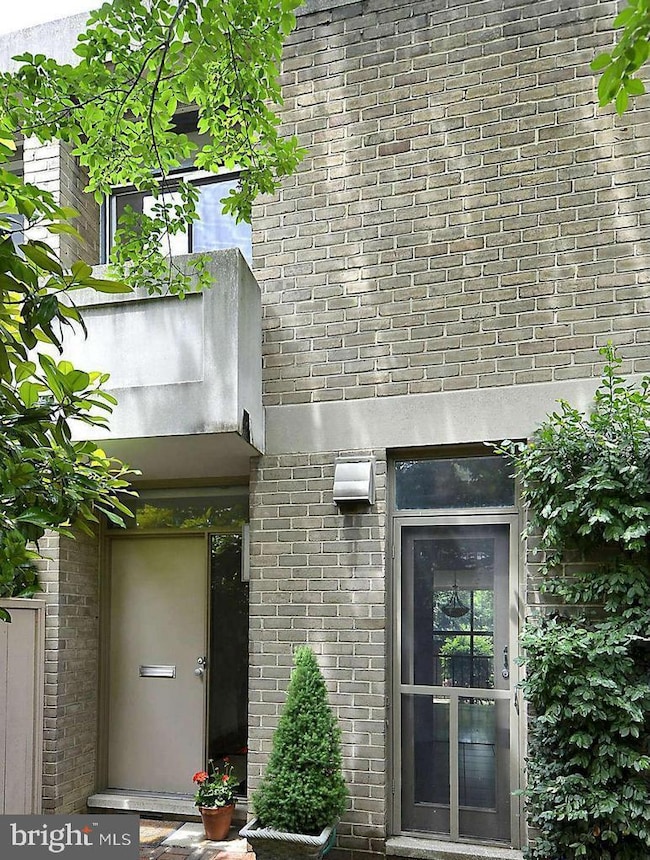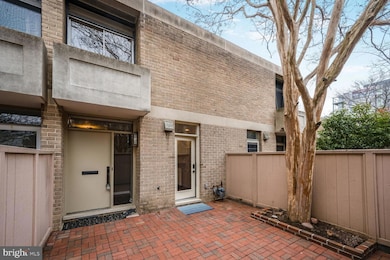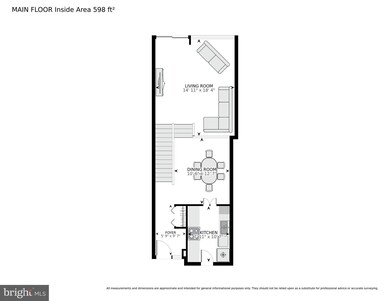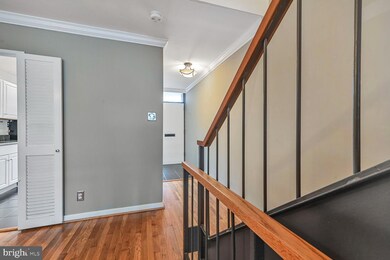
260 M St SW Unit 24 Washington, DC 20024
Southwest DC NeighborhoodEstimated payment $5,600/month
Highlights
- Contemporary Architecture
- 1-minute walk to Waterfront-Seu
- Upgraded Countertops
- Traditional Floor Plan
- Wood Flooring
- 4-minute walk to Kings Greenleaf Recreation Center
About This Home
Rare Opportunity in Southwest Waterfront – Modern 3-Level Townhome with Private Outdoor Spaces
Come see this move-in ready offering in the ever-growing and vibrant Southwest Waterfront neighborhood of Washington, DC! This beautifully maintained mid-century modern (MCM) townhome offers three spacious levels, two private outdoor patios, and a reserved parking space—perfectly blending modern design with urban convenience. With approximately 2,000 square feet of interior space, this 2-bedroom, 2.5-bath home boasts a functional and flexible layout. Enter through the private front patio into a welcoming foyer that leads to the large living room, featuring soaring ceilings and expansive windows with automatic blinds that showcase a grand view of the rear fenced brick patio. The separate dining area complements the space, while the white galley kitchen—complete with stainless steel appliances and granite countertops—offers easy access to the front patio for seamless outdoor dining. Upstairs, you'll find two generously sized bedrooms, both with Juliet balconies and ample closet space. The primary suite includes an en-suite bathroom and wall of closets, while a second full bath is conveniently located in the hallway. The versatile lower level features a den/office space with built-ins, a laundry area, powder room, and abundant storage, making it ideal for a home office, media room, or additional guest quarters. Located just blocks from the Waterfront Metro station, The Wharf and Arena Stage, this home offers unparalleled access to dining, entertainment, and cultural experiences. Enjoy a short walk to Nationals Park, Audi Field, and the National Mall, as well as easy access to major commuter routes.
Townhouse Details
Home Type
- Townhome
Est. Annual Taxes
- $6,257
Year Built
- Built in 1967
Lot Details
- Property is Fully Fenced
HOA Fees
- $619 Monthly HOA Fees
Home Design
- Contemporary Architecture
- Brick Exterior Construction
Interior Spaces
- 1,980 Sq Ft Home
- Property has 3 Levels
- Traditional Floor Plan
- Built-In Features
- Crown Molding
- Entrance Foyer
- Living Room
- Dining Room
- Den
- Library
- Utility Room
- Wood Flooring
- Finished Basement
- Connecting Stairway
Kitchen
- Galley Kitchen
- Electric Oven or Range
- Microwave
- Ice Maker
- Dishwasher
- Upgraded Countertops
- Disposal
Bedrooms and Bathrooms
- 2 Bedrooms
- En-Suite Primary Bedroom
- En-Suite Bathroom
Laundry
- Laundry in unit
- Dryer
- Washer
Parking
- On-Street Parking
- Parking Lot
- Off-Street Parking
- 1 Assigned Parking Space
Outdoor Features
- Multiple Balconies
- Patio
Utilities
- Forced Air Heating and Cooling System
- Vented Exhaust Fan
- Underground Utilities
- Natural Gas Water Heater
Listing and Financial Details
- Tax Lot 2024
- Assessor Parcel Number 0546//2024
Community Details
Overview
- Association fees include exterior building maintenance, lawn maintenance, insurance, reserve funds, sewer, snow removal, trash, water
- Carrollsburg Square Condos
- Rla Subdivision, Beautifully Renovated Floorplan
- Carrollsburg Square Community
Amenities
- Common Area
Pet Policy
- Pets Allowed
Map
Home Values in the Area
Average Home Value in this Area
Tax History
| Year | Tax Paid | Tax Assessment Tax Assessment Total Assessment is a certain percentage of the fair market value that is determined by local assessors to be the total taxable value of land and additions on the property. | Land | Improvement |
|---|---|---|---|---|
| 2024 | $6,257 | $838,290 | $251,490 | $586,800 |
| 2023 | $5,960 | $799,910 | $239,970 | $559,940 |
| 2022 | $5,912 | $788,030 | $236,410 | $551,620 |
| 2021 | $5,530 | $740,280 | $222,080 | $518,200 |
| 2020 | $5,879 | $691,670 | $207,500 | $484,170 |
| 2019 | $5,407 | $636,100 | $190,830 | $445,270 |
| 2018 | $5,080 | $597,680 | $0 | $0 |
| 2017 | $4,888 | $575,070 | $0 | $0 |
| 2016 | $1,732 | $550,490 | $0 | $0 |
| 2015 | $1,575 | $538,170 | $0 | $0 |
| 2014 | $1,437 | $408,400 | $0 | $0 |
Property History
| Date | Event | Price | Change | Sq Ft Price |
|---|---|---|---|---|
| 03/28/2025 03/28/25 | Pending | -- | -- | -- |
| 03/06/2025 03/06/25 | Price Changed | $799,000 | -6.0% | $404 / Sq Ft |
| 02/13/2025 02/13/25 | For Sale | $850,000 | +52.1% | $429 / Sq Ft |
| 07/25/2013 07/25/13 | Sold | $559,000 | 0.0% | $282 / Sq Ft |
| 06/13/2013 06/13/13 | Pending | -- | -- | -- |
| 06/06/2013 06/06/13 | For Sale | $559,000 | -- | $282 / Sq Ft |
Deed History
| Date | Type | Sale Price | Title Company |
|---|---|---|---|
| Special Warranty Deed | $559,000 | -- |
Mortgage History
| Date | Status | Loan Amount | Loan Type |
|---|---|---|---|
| Open | $140,000 | Credit Line Revolving | |
| Closed | $105,000 | Credit Line Revolving | |
| Open | $476,000 | New Conventional | |
| Closed | $503,100 | New Conventional | |
| Previous Owner | $544,185 | Reverse Mortgage Home Equity Conversion Mortgage | |
| Previous Owner | $100,000 | Credit Line Revolving |
Similar Homes in Washington, DC
Source: Bright MLS
MLS Number: DCDC2184678
APN: 0546-2024
- 276 M St SW Unit 276
- 200 M St SW Unit 36
- 300 M St SW Unit N111
- 240 M St SW Unit E715
- 240 M St SW Unit E610
- 300 M St SW Unit N408
- 361 N St SW Unit 361
- 1101 3rd St SW Unit 202
- 1101 3rd St SW Unit 503
- 1101 3rd St SW Unit 706
- 1101 3rd St SW Unit 106
- 1250 4th St SW Unit W107
- 1250 4th St SW Unit W214
- 364 N St SW
- 396 N St SW
- 1245 4th St SW Unit E805
- 1245 4th St SW Unit E 703
- 1245 4th St SW Unit E602
- 1245 4th St SW Unit E510
- 1239 4th St SW

