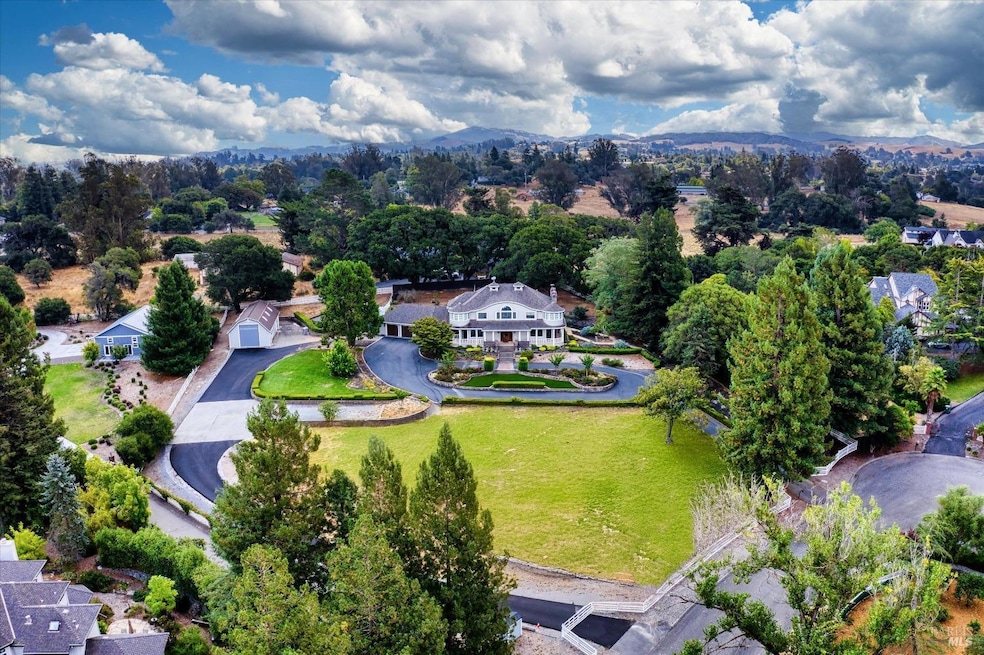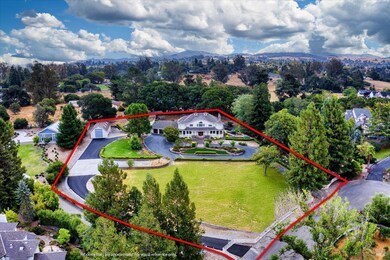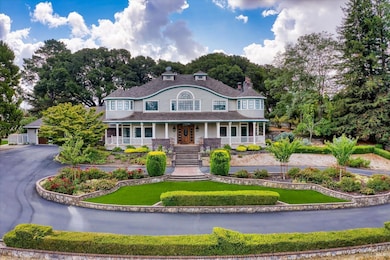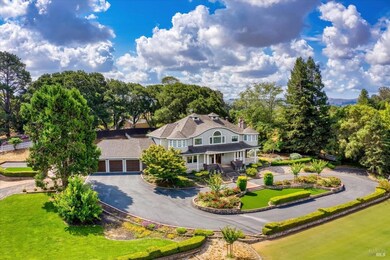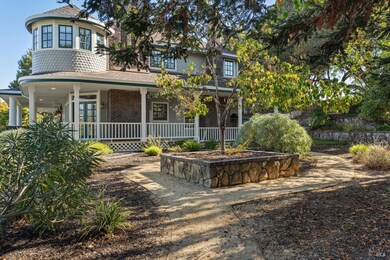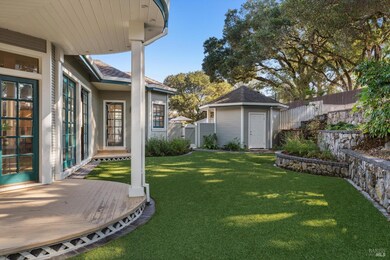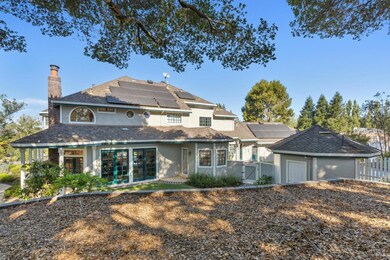
260 Metz Ln Petaluma, CA 94952
Estimated payment $17,599/month
Highlights
- Popular Property
- Parking available for a boat
- Second Garage
- Petaluma Junior High School Rated A-
- Black Bottom Pool
- Custom Home
About This Home
Welcome to one of Petaluma's most distinguished estate properties. 260 Metz Lane is one of 18 estate style homes that sits behind a private and gated 2 acre parcel. The custom built Cape Cod inspired home is less than 5 minutes from Hwy 101 and offers approximately 2 acres and just under 4,000 sqft of elegant living space. As you go through the gate, a circular driveway leads you to the striking facade, complete with a wrap-around porch that invites you into the grand, two-story entry foyer. Walk through the front door to a dramatic sweeping staircase that sets the tone for the stately interior space. The residence boasts four bedrooms and three and a half bathrooms, including an en suite bedroom on the main level, perfect for guests or multi-generational living. The attached three-car garage, along with a detached 1,300 square foot shop/garage with multiple updates, provides ample space for additional vehicles, RVs, or hobbies. The grounds offer 2 paved driveways, multiple level lawns, mature landscaping, and an inviting in-ground pool complete with a waterfall. Recent updates have enhanced the home's functionality and comfort, including fresh interior paint, new carpeting, newer roof, furnace, air conditioning, water heater, and owned solar panels.
Home Details
Home Type
- Single Family
Est. Annual Taxes
- $10,261
Year Built
- Built in 1990
Lot Details
- 2.01 Acre Lot
Parking
- 6 Car Garage
- Second Garage
- Extra Deep Garage
- Auto Driveway Gate
- Parking available for a boat
- RV Access or Parking
Home Design
- Custom Home
Interior Spaces
- 3,933 Sq Ft Home
- 2-Story Property
- Ceiling Fan
- Family Room
- Living Room with Fireplace
- 3 Fireplaces
- Dining Room
- Den with Fireplace
- Laundry in unit
Kitchen
- Breakfast Area or Nook
- Walk-In Pantry
- Kitchen Island
Bedrooms and Bathrooms
- 4 Bedrooms
- Main Floor Bedroom
- Fireplace in Primary Bedroom
- Primary Bedroom Upstairs
- Bathroom on Main Level
Pool
- Black Bottom Pool
- Saltwater Pool
Outdoor Features
- Gazebo
- Separate Outdoor Workshop
- Wrap Around Porch
Utilities
- Forced Air Zoned Heating and Cooling System
- Shared Well
- Septic System
Listing and Financial Details
- Assessor Parcel Number 048-061-066-000
Map
Home Values in the Area
Average Home Value in this Area
Tax History
| Year | Tax Paid | Tax Assessment Tax Assessment Total Assessment is a certain percentage of the fair market value that is determined by local assessors to be the total taxable value of land and additions on the property. | Land | Improvement |
|---|---|---|---|---|
| 2023 | $10,261 | $898,638 | $240,575 | $658,063 |
| 2022 | $9,900 | $881,018 | $235,858 | $645,160 |
| 2021 | $9,672 | $863,744 | $231,234 | $632,510 |
| 2020 | $9,736 | $854,888 | $228,863 | $626,025 |
| 2019 | $9,580 | $838,126 | $224,376 | $613,750 |
| 2018 | $9,260 | $821,693 | $219,977 | $601,716 |
| 2017 | $9,110 | $805,582 | $215,664 | $589,918 |
| 2016 | $8,825 | $789,787 | $211,436 | $578,351 |
| 2015 | $8,619 | $777,925 | $208,261 | $569,664 |
| 2014 | $8,295 | $762,688 | $204,182 | $558,506 |
Property History
| Date | Event | Price | Change | Sq Ft Price |
|---|---|---|---|---|
| 04/24/2025 04/24/25 | For Sale | $2,999,999 | 0.0% | $763 / Sq Ft |
| 04/28/2023 04/28/23 | Sold | $3,000,000 | -6.3% | $763 / Sq Ft |
| 04/28/2023 04/28/23 | Pending | -- | -- | -- |
| 04/28/2023 04/28/23 | For Sale | $3,200,000 | -- | $814 / Sq Ft |
Deed History
| Date | Type | Sale Price | Title Company |
|---|---|---|---|
| Grant Deed | -- | None Listed On Document | |
| Grant Deed | $3,000,000 | Old Republic Title Company | |
| Interfamily Deed Transfer | -- | -- | |
| Interfamily Deed Transfer | -- | Old Republic Title Company | |
| Interfamily Deed Transfer | -- | First American Title Co | |
| Grant Deed | -- | Chicago Title Company |
Mortgage History
| Date | Status | Loan Amount | Loan Type |
|---|---|---|---|
| Previous Owner | $1,122,500 | New Conventional | |
| Previous Owner | $1,153,000 | New Conventional | |
| Previous Owner | $88,750 | Unknown | |
| Previous Owner | $150,000 | Unknown | |
| Previous Owner | $1,050,000 | Unknown | |
| Previous Owner | $250,000 | Credit Line Revolving | |
| Previous Owner | $200,000 | Credit Line Revolving | |
| Previous Owner | $892,500 | Stand Alone Refi Refinance Of Original Loan | |
| Previous Owner | $50,000 | Credit Line Revolving | |
| Previous Owner | $775,000 | Unknown | |
| Previous Owner | $770,000 | Unknown | |
| Previous Owner | $657,000 | Unknown | |
| Previous Owner | $660,000 | No Value Available | |
| Previous Owner | $120,000 | Unknown | |
| Previous Owner | $500,000 | No Value Available |
Similar Homes in the area
Source: Bay Area Real Estate Information Services (BAREIS)
MLS Number: 325036634
APN: 048-061-066
- 1030 Thompson Ln
- 4 Belle Dr
- 2212 Magnolia Ave
- 122 Pamela Ct
- 108 N Napa Dr
- 594 Sonoma Dr
- 1418 Mauro Pietro Dr Unit 200
- 1405 Bill Ct
- 1429 Brody Bird Ln
- 719 Petaluma Blvd N
- 2055 Live Oak Farm Ln
- 673 Lohrman Ln
- 2041 Live Oak Farm Ln
- 4 Megan Ct
- 288 Ely Rd N
- 1544 Crown Rd
- 1384 Woodside Cir
- 1388 Woodside Cir
- 1546 Royal Oak Dr
- 1010 Gailinda Ct
