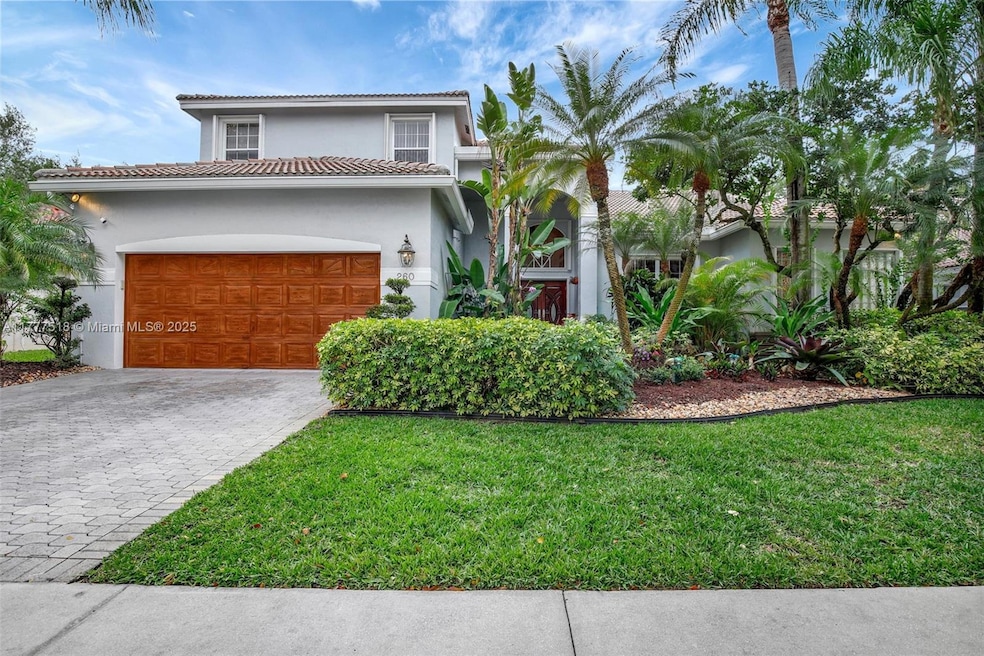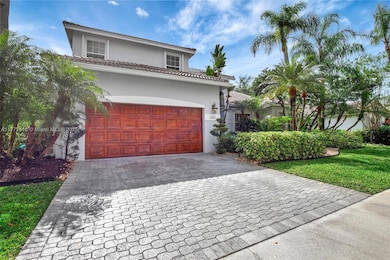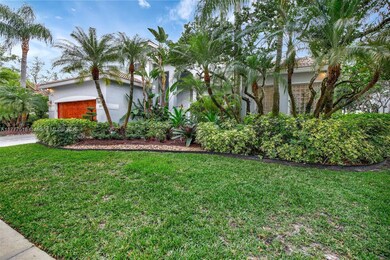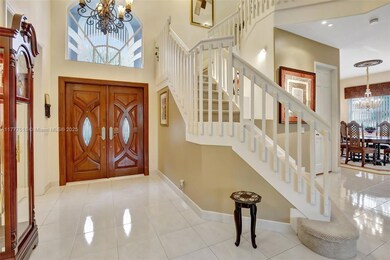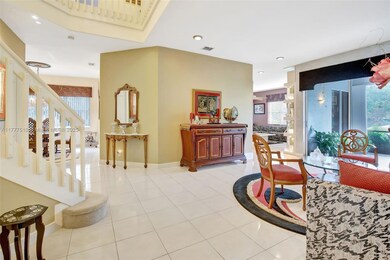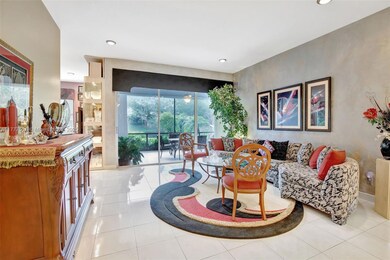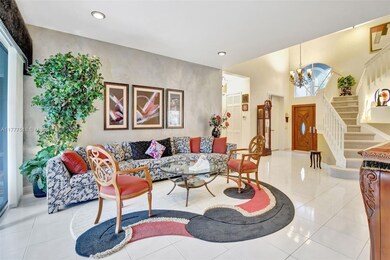
260 Montclaire Dr Weston, FL 33326
The Lakes NeighborhoodEstimated payment $8,448/month
Highlights
- Lake Front
- Sitting Area In Primary Bedroom
- Canal Width is 121 Feet or More
- Eagle Point Elementary School Rated A
- Gated Community
- Room in yard for a pool
About This Home
True Pride of Ownership prevails in this immaculate custom Home owned by original owners. Enjoy this spacious floor plan with an Oversized Primary suite on the first floor, den/office or 5th bedroom, & 3 spacious bedrooms on the 2nd floor, & 4 full baths. This home features remodeled kitchen with newer stainless appliances, remodeled primary bath, great storage, great closets & built-ins throughout & includes 100 gallon propane tank for efficient dryer, hot water heater & bbq grill, Solid mahogany front doors, etched glass, accordion shutters throughout, extensive landscaping & lighting, 8 year old roof, 2 separate ac units from 2010 & 2021, Large heated spa & Trex deck & covered screened patio to enjoy beautiful private setting. Enjoy this gated community complete with pool, park totlot.
Home Details
Home Type
- Single Family
Est. Annual Taxes
- $8,718
Year Built
- Built in 1994
Lot Details
- 0.25 Acre Lot
- 60 Ft Wide Lot
- Lake Front
- Home fronts a canal
- Northwest Facing Home
- Property is zoned RE
HOA Fees
- $200 Monthly HOA Fees
Parking
- 2 Car Attached Garage
- Automatic Garage Door Opener
- Driveway
- Open Parking
Property Views
- Lake
- Garden
Home Design
- Barrel Roof Shape
- Concrete Roof
- Concrete Block And Stucco Construction
Interior Spaces
- 3,895 Sq Ft Home
- 2-Story Property
- Furniture for Sale
- Built-In Features
- Vaulted Ceiling
- Ceiling Fan
- Paddle Fans
- Vertical Blinds
- Entrance Foyer
- Family Room
- Formal Dining Room
- Den
- Attic
Kitchen
- Breakfast Area or Nook
- Eat-In Kitchen
- Electric Range
- Dishwasher
- Disposal
Flooring
- Carpet
- Ceramic Tile
Bedrooms and Bathrooms
- 5 Bedrooms
- Sitting Area In Primary Bedroom
- Primary Bedroom on Main
- Split Bedroom Floorplan
- 4 Full Bathrooms
- Dual Sinks
- Separate Shower in Primary Bathroom
Laundry
- Laundry in Utility Room
- Dryer
- Washer
Home Security
- Security System Owned
- Complete Accordion Shutters
Outdoor Features
- Room in yard for a pool
- Canal Width is 121 Feet or More
- Patio
- Exterior Lighting
Schools
- Eagle Point Elementary School
- Tequesta Trace Middle School
- Cypress Bay High School
Utilities
- Cooling Available
- Heating Available
- Underground Utilities
- Gas Water Heater
Additional Features
- Accessible Entrance
- West of U.S. Route 1
Listing and Financial Details
- Assessor Parcel Number 504006022590
Community Details
Overview
- Sector 4 The Lakes,The Lakes Subdivision, Custom Edgewood 2 Floorplan
- Mandatory home owners association
- The community has rules related to no recreational vehicles or boats
Recreation
- Community Pool
Security
- Gated Community
Map
Home Values in the Area
Average Home Value in this Area
Tax History
| Year | Tax Paid | Tax Assessment Tax Assessment Total Assessment is a certain percentage of the fair market value that is determined by local assessors to be the total taxable value of land and additions on the property. | Land | Improvement |
|---|---|---|---|---|
| 2025 | $8,718 | $408,560 | -- | -- |
| 2024 | $8,457 | $397,050 | -- | -- |
| 2023 | $8,457 | $385,490 | $0 | $0 |
| 2022 | $7,926 | $374,270 | $0 | $0 |
| 2021 | $7,700 | $363,370 | $0 | $0 |
| 2020 | $7,422 | $355,850 | $0 | $0 |
| 2019 | $7,186 | $347,850 | $0 | $0 |
| 2018 | $6,869 | $341,370 | $0 | $0 |
| 2017 | $6,548 | $334,350 | $0 | $0 |
| 2016 | $6,526 | $327,480 | $0 | $0 |
| 2015 | $6,625 | $325,210 | $0 | $0 |
| 2014 | $6,658 | $322,630 | $0 | $0 |
| 2013 | -- | $446,410 | $132,060 | $314,350 |
Property History
| Date | Event | Price | Change | Sq Ft Price |
|---|---|---|---|---|
| 04/05/2025 04/05/25 | For Sale | $1,350,000 | -- | $347 / Sq Ft |
Deed History
| Date | Type | Sale Price | Title Company |
|---|---|---|---|
| Interfamily Deed Transfer | -- | Attorney | |
| Deed | $294,600 | -- |
Mortgage History
| Date | Status | Loan Amount | Loan Type |
|---|---|---|---|
| Closed | $100,000 | No Value Available |
Similar Homes in Weston, FL
Source: MIAMI REALTORS® MLS
MLS Number: A11777518
APN: 50-40-06-02-2590
- 350 Cambridge Dr
- 558 Stonemont Dr
- 517 Stonemont Ln
- 236 E Bayridge Dr
- 531 Stonemont Dr
- 429 Cambridge Ln
- 630 Heritage Dr
- 322 Lake Crest Ct
- 732 Verona Lake Dr
- 357 Lakeview Dr Unit 104
- 369 Lakeview Dr Unit 102
- 399 Lakeview Dr Unit 101
- 710 Lake Blvd
- 189 Cameron Dr
- 852 Heritage Dr
- 102 Cameron Ct
- 327 Lakeview Dr Unit 203
- 413 Lakeview Dr Unit 103
- 307 Lakeview Dr Unit 102
- 307 Lakeview Dr Unit 203
