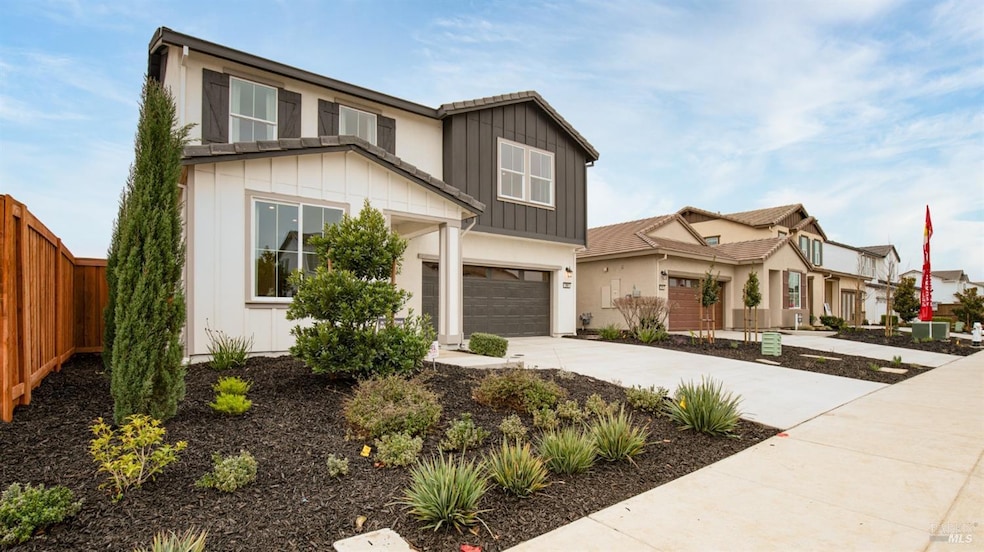
Highlights
- Main Floor Primary Bedroom
- Game Room
- 2 Car Attached Garage
- Quartz Countertops
- Walk-In Pantry
- Walk-In Closet
About This Home
As of March 2025Explore this must-see Moonstone model home! Included features: a covered entry; an inviting kitchen boasting an alternate layout, maple cabinets, a walk-in pantry and a center island; an expansive great room with a contemporary fireplace; a spacious dining area leading onto a charming covered patio; a generous study; an additional second-floor bedroom in lieu of a loft; an impressive primary suite with a roomy walk-in closet and a private bathroom; a deluxe laundry room with a sink and cabinets; and a 2-car garage. This home also offers quartz countertops, additional windows and ceramic tile flooring in select rooms. This could be your dream home!
Home Details
Home Type
- Single Family
Year Built
- Built in 2022 | Under Construction
Lot Details
- 7,492 Sq Ft Lot
- Front Yard Sprinklers
HOA Fees
- $70 Monthly HOA Fees
Parking
- 2 Car Attached Garage
Interior Spaces
- 2,630 Sq Ft Home
- 2-Story Property
- Gas Fireplace
- Family Room
- Living Room
- Game Room
- Carpet
Kitchen
- Walk-In Pantry
- Free-Standing Gas Range
- Microwave
- Dishwasher
- Kitchen Island
- Quartz Countertops
- Disposal
Bedrooms and Bathrooms
- 6 Bedrooms
- Primary Bedroom on Main
- Walk-In Closet
- Bathroom on Main Level
- 3 Full Bathrooms
- Dual Sinks
Laundry
- Laundry on main level
- Dryer
- Washer
Home Security
- Carbon Monoxide Detectors
- Fire and Smoke Detector
- Fire Suppression System
Utilities
- Central Heating and Cooling System
- Three-Phase Power
- Tankless Water Heater
Community Details
- Association fees include common areas
- Riverside Mgmt Association, Phone Number (916) 740-2462
Listing and Financial Details
- Assessor Parcel Number 0114-411-050
Map
Home Values in the Area
Average Home Value in this Area
Property History
| Date | Event | Price | Change | Sq Ft Price |
|---|---|---|---|---|
| 03/28/2025 03/28/25 | Sold | $768,000 | -13.5% | $292 / Sq Ft |
| 02/19/2025 02/19/25 | Price Changed | $888,312 | +15.7% | $338 / Sq Ft |
| 02/18/2025 02/18/25 | Pending | -- | -- | -- |
| 11/30/2024 11/30/24 | Price Changed | $768,000 | -11.5% | $292 / Sq Ft |
| 11/20/2024 11/20/24 | For Sale | $867,520 | -- | $330 / Sq Ft |
Similar Homes in Dixon, CA
Source: Bay Area Real Estate Information Services (BAREIS)
MLS Number: 324090609
- 1855 Dailey Dr
- 2240 Lark Way
- 335 Coyote Hollow Ct
- 345 Coyote Hollow Ct
- 2295 Prairie Way
- 2245 Prairie Way
- 315 Nighthawk Ridge
- 310 Nighthawk Ridge
- 2225 Prairie Way
- 2265 Lark Way
- 2285 Lark Way
- 320 Coyote Hollow Ct
- 330 Coyote Hollow Ct
- 325 Coyote Hollow Ct
- 340 Coyote Hollow Ct
- 2215 Prairie Way
- 400 Farmhouse Ln
- 400 Farmhouse Ln
- 400 Farmhouse Ln
- 400 Farmhouse Ln
