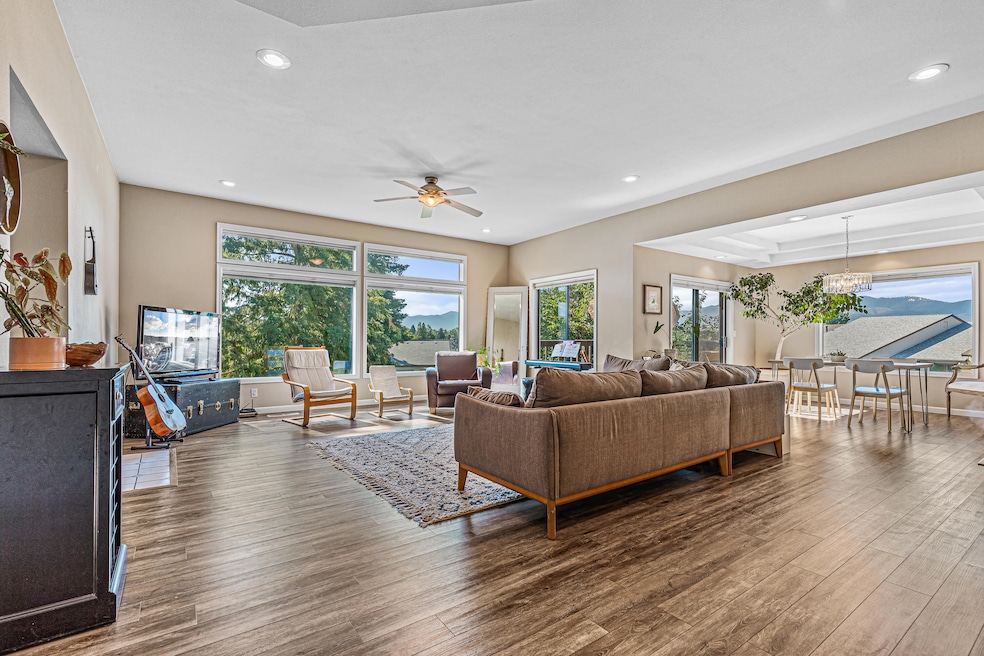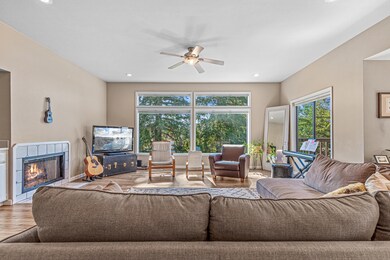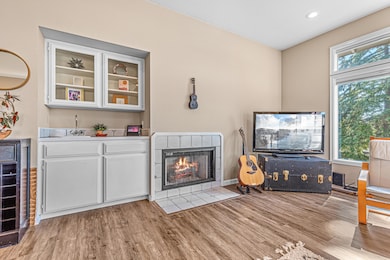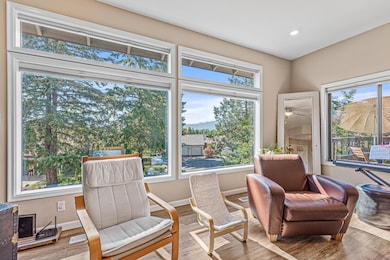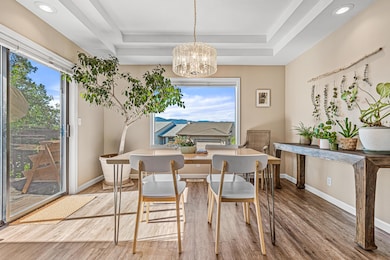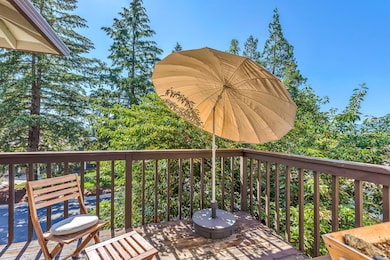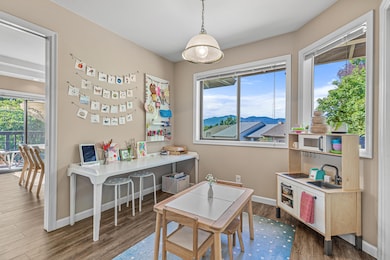
260 Mount Echo Dr Medford, OR 97504
Estimated payment $2,902/month
Highlights
- Very Popular Property
- Two Primary Bedrooms
- Mountain View
- Fitness Center
- Open Floorplan
- Clubhouse
About This Home
Thoroughly remodeled and upgraded end unit townhome with panoramic views in a quiet cul-de-sac of old East Medford, just six minutes from Asante, Providence, or the Rogue Valley Country Club! Main level with abundant natural light, waterproof LVP floors, gas fireplace, wet bar, formal and informal dining areas with access to private decks, kitchen with soft-close drawers and doors, two primary bedrooms with full ensuite bathrooms, guest bedroom with closet, and laundry room with half-bath. Wide staircase with room for chair lift to lower level office or potential fourth bedroom with egress window, built-in cabinets, and ceiling fan. Two-car garage with storage room. New roof in 2015, full interior renovation and exterior paint in 2021, dual-zone central heat and air conditioning system in 2022. Association dues of $229 per month cover common areas, access to clubhouse and pool, and reimbursement credit toward approved exterior maintenance. Inquire for details!
Townhouse Details
Home Type
- Townhome
Est. Annual Taxes
- $4,331
Year Built
- Built in 1994
Lot Details
- 3,920 Sq Ft Lot
- End Unit
- 1 Common Wall
- Drip System Landscaping
- Level Lot
- Front and Back Yard Sprinklers
HOA Fees
- $229 Monthly HOA Fees
Parking
- 2 Car Attached Garage
- Garage Door Opener
- Driveway
- On-Street Parking
Property Views
- Mountain
- Valley
- Neighborhood
Home Design
- Contemporary Architecture
- Northwest Architecture
- Frame Construction
- Composition Roof
- Concrete Perimeter Foundation
Interior Spaces
- 2,236 Sq Ft Home
- 2-Story Property
- Open Floorplan
- Wet Bar
- Built-In Features
- Vaulted Ceiling
- Ceiling Fan
- Gas Fireplace
- Double Pane Windows
- Vinyl Clad Windows
- Great Room
- Family Room
- Living Room with Fireplace
- Dining Room
- Home Office
- Bonus Room
- Finished Basement
- Natural lighting in basement
Kitchen
- Breakfast Area or Nook
- Eat-In Kitchen
- Oven
- Range with Range Hood
- Dishwasher
- Kitchen Island
- Laminate Countertops
- Disposal
Flooring
- Carpet
- Vinyl
Bedrooms and Bathrooms
- 4 Bedrooms
- Primary Bedroom on Main
- Double Master Bedroom
- Linen Closet
- Walk-In Closet
- Double Vanity
- Soaking Tub
- Bathtub Includes Tile Surround
Laundry
- Laundry Room
- Dryer
- Washer
Home Security
Eco-Friendly Details
- Drip Irrigation
Schools
- Roosevelt Elementary School
- Hedrick Middle School
- North Medford High School
Utilities
- Forced Air Zoned Heating and Cooling System
- Heat Pump System
- Natural Gas Connected
- Water Heater
- Cable TV Available
Listing and Financial Details
- Exclusions: Refrigerator and tenant's personal property.
- Tax Lot 4024
- Assessor Parcel Number 10366263
Community Details
Overview
- Medford Heights Townhouses Subdivision
- On-Site Maintenance
- Maintained Community
- The community has rules related to covenants, conditions, and restrictions, covenants
- Property is near a preserve or public land
Amenities
- Clubhouse
Recreation
- Tennis Courts
- Pickleball Courts
- Sport Court
- Community Playground
- Fitness Center
- Community Pool
- Park
- Trails
Security
- Carbon Monoxide Detectors
- Fire and Smoke Detector
Map
Home Values in the Area
Average Home Value in this Area
Tax History
| Year | Tax Paid | Tax Assessment Tax Assessment Total Assessment is a certain percentage of the fair market value that is determined by local assessors to be the total taxable value of land and additions on the property. | Land | Improvement |
|---|---|---|---|---|
| 2024 | $4,331 | $289,940 | $90,660 | $199,280 |
| 2023 | $4,198 | $281,500 | $88,020 | $193,480 |
| 2022 | $4,096 | $281,500 | $88,020 | $193,480 |
| 2021 | $3,990 | $273,310 | $85,460 | $187,850 |
| 2020 | $3,906 | $265,350 | $82,970 | $182,380 |
| 2019 | $3,814 | $250,130 | $78,210 | $171,920 |
| 2018 | $3,716 | $242,850 | $75,940 | $166,910 |
| 2017 | $3,649 | $242,850 | $75,940 | $166,910 |
| 2016 | $3,672 | $228,920 | $71,580 | $157,340 |
| 2015 | $3,526 | $220,770 | $70,610 | $150,160 |
| 2014 | $3,237 | $202,330 | $63,080 | $139,250 |
Property History
| Date | Event | Price | Change | Sq Ft Price |
|---|---|---|---|---|
| 04/23/2025 04/23/25 | For Sale | $415,000 | 0.0% | $186 / Sq Ft |
| 04/04/2025 04/04/25 | Pending | -- | -- | -- |
| 02/14/2025 02/14/25 | For Sale | $415,000 | -- | $186 / Sq Ft |
Deed History
| Date | Type | Sale Price | Title Company |
|---|---|---|---|
| Interfamily Deed Transfer | -- | None Available | |
| Warranty Deed | $228,500 | First American |
Mortgage History
| Date | Status | Loan Amount | Loan Type |
|---|---|---|---|
| Open | $167,375 | Adjustable Rate Mortgage/ARM | |
| Previous Owner | $86,340 | New Conventional | |
| Previous Owner | $100,000 | Credit Line Revolving |
Similar Homes in Medford, OR
Source: Southern Oregon MLS
MLS Number: 220195860
APN: 10366263
- 200 Medford Heights Ln
- 120 Ashland Ave
- 313 Eastwood Dr
- 417 Eastwood Dr
- 1521 Wilson Place
- 1217 Fortune Dr
- 1409 Siskiyou Blvd
- 416 Willamette Ave
- 858 E 9th St
- 1223 Queen Anne Ave
- 1711 E Main St
- 1016 Queen Anne Ave
- 1616 Crown Ave
- 1312 E Jackson St
- 911 Reddy Ave
- 811 Taylor St
- 120 Stark St
- 819 Minnesota Ave
- 231 Commercial Ct
- 211 Commercial Ct
