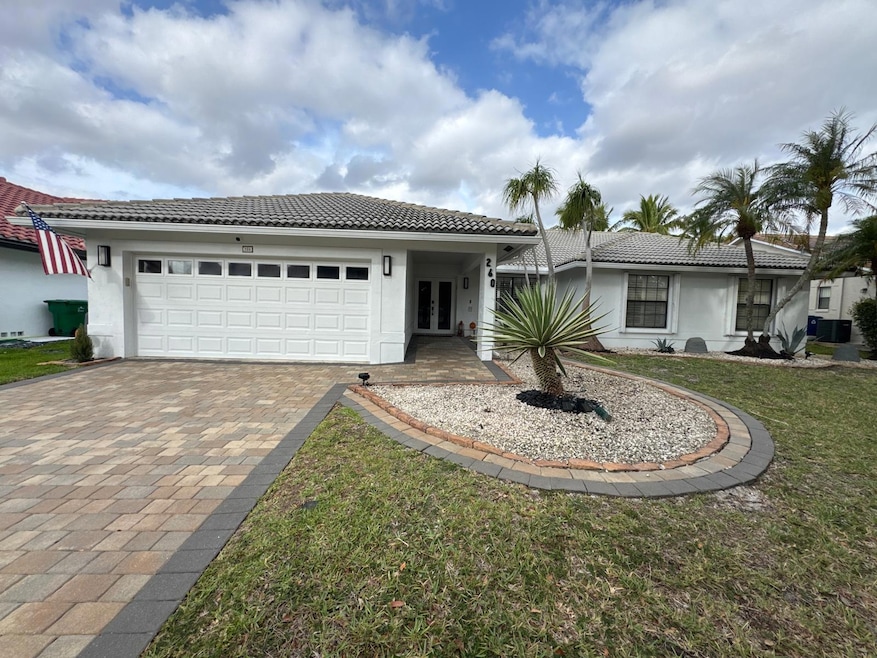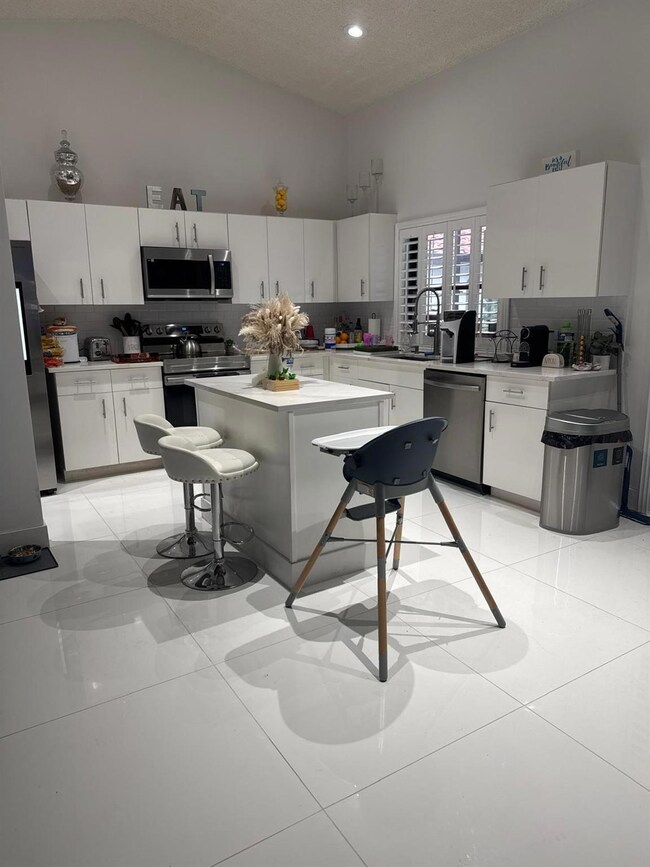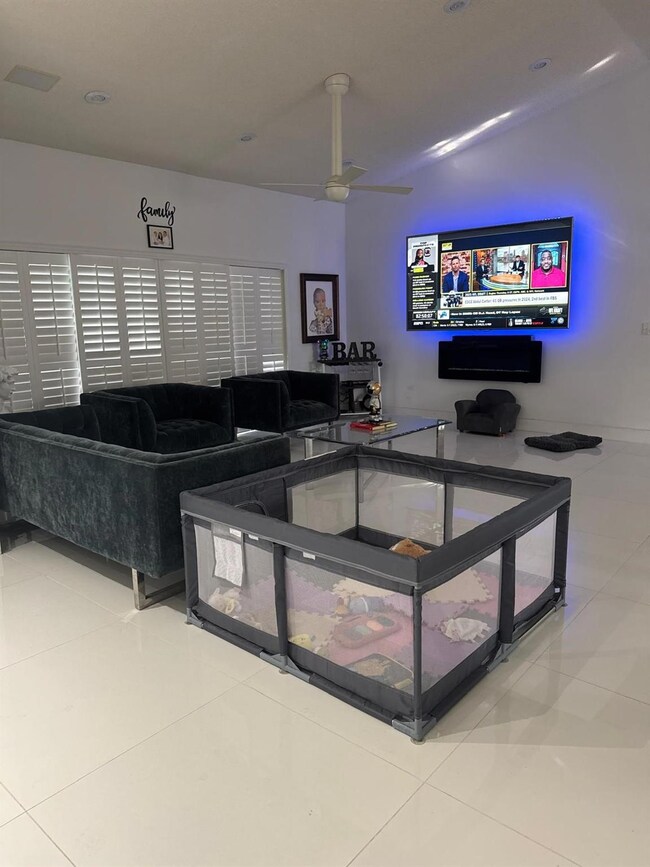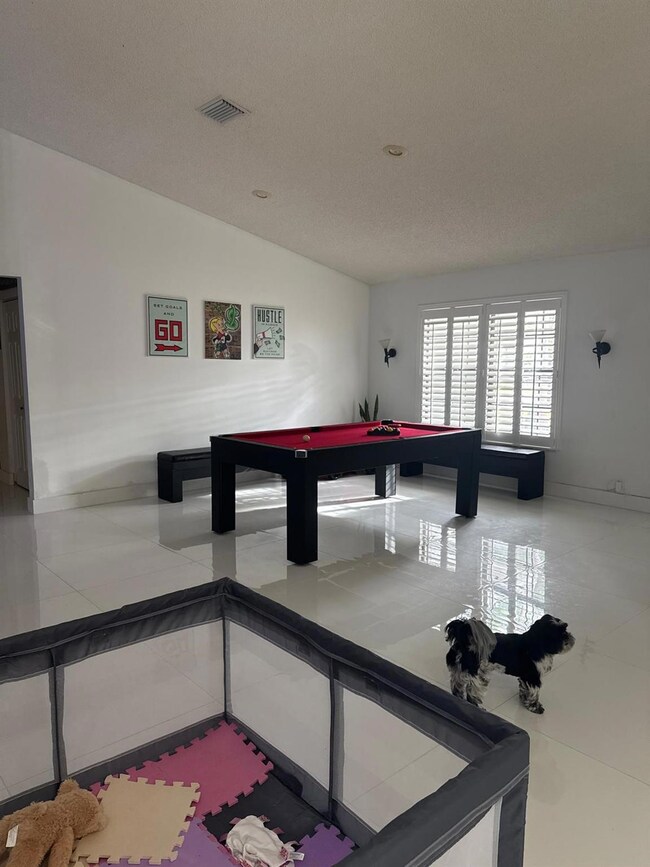
260 NW 121st Terrace Coral Springs, FL 33071
West Glen NeighborhoodEstimated payment $5,805/month
Total Views
73
4
Beds
2
Baths
2,230
Sq Ft
$404
Price per Sq Ft
Highlights
- Private Pool
- Attic
- Screened Porch
- Riverside Elementary School Rated A-
- Pool View
- Hurricane or Storm Shutters
About This Home
This home is located at 260 NW 121st Terrace, Coral Springs, FL 33071 and is currently priced at $900,000, approximately $403 per square foot. This property was built in 1988. 260 NW 121st Terrace is a home located in Broward County with nearby schools including Riverside Elementary School, Ramblewood Middle School, and J. P. Taravella High School.
Home Details
Home Type
- Single Family
Est. Annual Taxes
- $8,779
Year Built
- Built in 1988
Lot Details
- 9,154 Sq Ft Lot
- East Facing Home
- Sprinkler System
- Property is zoned RS-4
HOA Fees
- $50 Monthly HOA Fees
Parking
- 2 Car Attached Garage
- Garage Door Opener
- Driveway
Home Design
- Barrel Roof Shape
- Concrete Roof
Interior Spaces
- 2,230 Sq Ft Home
- 1-Story Property
- Ceiling Fan
- Plantation Shutters
- Blinds
- Sliding Windows
- Family Room
- Screened Porch
- Utility Room
- Vinyl Flooring
- Pool Views
- Attic
Kitchen
- Self-Cleaning Oven
- Electric Range
- Microwave
- Ice Maker
- Dishwasher
- Disposal
Bedrooms and Bathrooms
- 4 Main Level Bedrooms
- 2 Full Bathrooms
- Bidet
- Dual Sinks
Laundry
- Laundry Room
- Dryer
- Washer
Home Security
- Hurricane or Storm Shutters
- Fire and Smoke Detector
Outdoor Features
- Private Pool
- Open Patio
Utilities
- Central Heating and Cooling System
- Electric Water Heater
- Cable TV Available
Listing and Financial Details
- Assessor Parcel Number 484131022280
Community Details
Overview
- West Glen 128 3 B Subdivision
- Maintained Community
Amenities
- Laundry Facilities
Map
Create a Home Valuation Report for This Property
The Home Valuation Report is an in-depth analysis detailing your home's value as well as a comparison with similar homes in the area
Home Values in the Area
Average Home Value in this Area
Tax History
| Year | Tax Paid | Tax Assessment Tax Assessment Total Assessment is a certain percentage of the fair market value that is determined by local assessors to be the total taxable value of land and additions on the property. | Land | Improvement |
|---|---|---|---|---|
| 2025 | $9,213 | $449,930 | -- | -- |
| 2024 | $8,949 | $437,250 | -- | -- |
| 2023 | $8,949 | $424,520 | $0 | $0 |
| 2022 | $8,517 | $412,160 | $0 | $0 |
| 2021 | $8,779 | $383,540 | $68,660 | $314,880 |
| 2020 | $8,115 | $354,710 | $68,660 | $286,050 |
| 2019 | $7,973 | $346,410 | $68,660 | $277,750 |
| 2018 | $7,490 | $335,700 | $68,660 | $267,040 |
| 2017 | $7,406 | $334,050 | $0 | $0 |
| 2016 | $3,839 | $207,060 | $0 | $0 |
| 2015 | $3,891 | $205,630 | $0 | $0 |
| 2014 | $3,852 | $204,000 | $0 | $0 |
| 2013 | -- | $251,730 | $68,660 | $183,070 |
Source: Public Records
Property History
| Date | Event | Price | Change | Sq Ft Price |
|---|---|---|---|---|
| 04/21/2025 04/21/25 | For Sale | $900,000 | +59.3% | $404 / Sq Ft |
| 10/15/2021 10/15/21 | Sold | $565,000 | -2.6% | $253 / Sq Ft |
| 10/14/2021 10/14/21 | Pending | -- | -- | -- |
| 08/21/2021 08/21/21 | For Sale | $580,000 | +45.4% | $260 / Sq Ft |
| 07/29/2016 07/29/16 | Sold | $399,000 | 0.0% | $169 / Sq Ft |
| 06/29/2016 06/29/16 | Pending | -- | -- | -- |
| 06/09/2016 06/09/16 | For Sale | $399,000 | -- | $169 / Sq Ft |
Source: BeachesMLS (Greater Fort Lauderdale)
Deed History
| Date | Type | Sale Price | Title Company |
|---|---|---|---|
| Warranty Deed | $565,000 | Micasa Title Services Inc | |
| Warranty Deed | $399,000 | Core Title Llc | |
| Warranty Deed | $146,000 | -- |
Source: Public Records
Mortgage History
| Date | Status | Loan Amount | Loan Type |
|---|---|---|---|
| Open | $53,000 | New Conventional | |
| Open | $536,750 | New Conventional | |
| Previous Owner | $339,150 | New Conventional | |
| Previous Owner | $199,800 | New Conventional | |
| Previous Owner | $175,000 | Unknown | |
| Previous Owner | $40,000 | Unknown | |
| Previous Owner | $150,000 | Unknown |
Source: Public Records
Similar Homes in Coral Springs, FL
Source: BeachesMLS (Greater Fort Lauderdale)
MLS Number: F10499318
APN: 48-41-31-02-2280
Nearby Homes
- 12041 NW 2nd Dr
- 133 SW 121st Way
- 11985 NW 2nd Manor
- 12043 SW 1st St
- 10216 NW 83rd St
- 467 NW 120th Dr
- 8308 Santa Monica Ave
- 173 NW 118th Dr
- 192 NW 118th Dr
- 8301 Santa Monica Terrace
- 8066 Sanibel Dr Unit 8066
- 8010 NW 103rd Ave
- 8115 NW 100th Terrace
- 526 NW 118th Ave
- 8049 Sanibel Dr
- 12652 NW 6th Ct
- 8132 San Carlos Cir
- 12656 NW 6th Ct
- 221 NW 117th Ave
- 10300 NW 80th Ct



