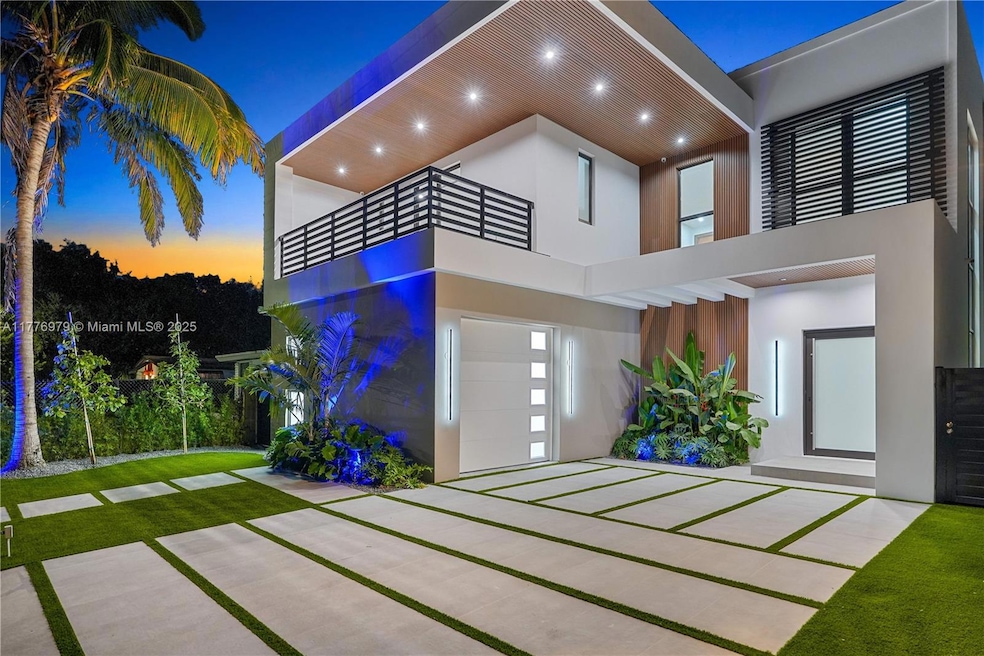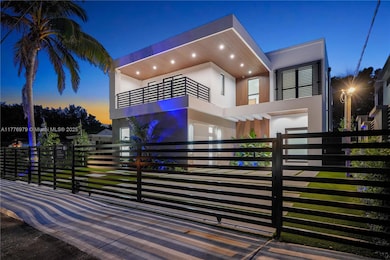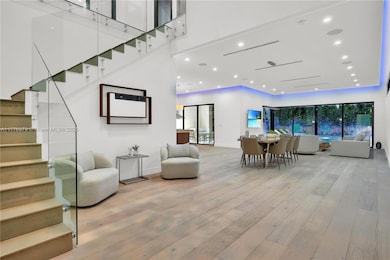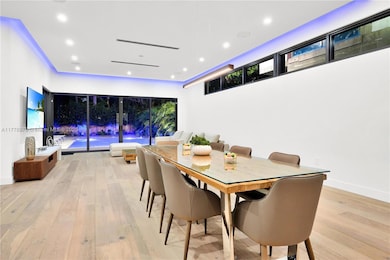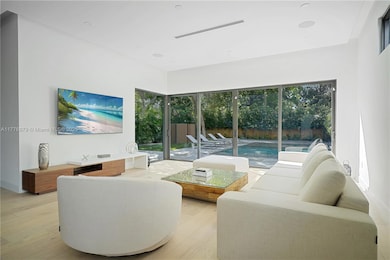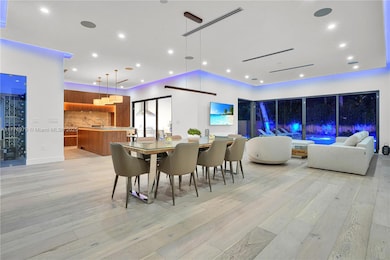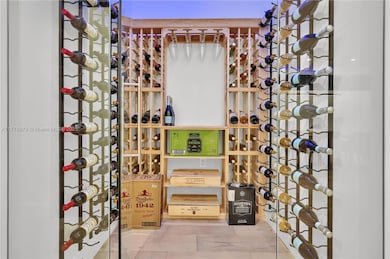
260 NW 47th St Miami, FL 33127
Little Haiti NeighborhoodEstimated payment $22,214/month
Highlights
- New Construction
- Wood Flooring
- Garden View
- In Ground Pool
- Main Floor Primary Bedroom
- No HOA
About This Home
Experience luxury living in Miami’s Design District with this newly built 5-bedroom, 5-bath, 2-half-bath home. Spanning 4,784 sq. ft. (3,591 sq. ft. under air), this custom-designed residence blends modern elegance with top-tier craftsmanship. A soaring 25-foot foyer leads to open living spaces with 11-foot ceilings, LED lighting, and a Sonos sound system. The chef’s kitchen boasts imported Fulgor appliances, custom cabinetry, an island, a wine cooler, and a walk-in pantry. Step outside to a private oasis featuring a pool, Pentair IntelCenter, and an Italian porcelain deck. The master suite offers a balcony, spa-like bath, and walk-in closet. With en-suite bedrooms, smart lighting, and a premium security system, this home is a rare find. Schedule your private tour today!
Home Details
Home Type
- Single Family
Est. Annual Taxes
- $12,115
Year Built
- Built in 2024 | New Construction
Lot Details
- 7,150 Sq Ft Lot
- North Facing Home
- Fenced
- Property is zoned 0104
Parking
- 2 Car Garage
- Automatic Garage Door Opener
- Driveway
- Open Parking
Home Design
- Stucco Exterior
Interior Spaces
- 3,591 Sq Ft Home
- Garden Views
Kitchen
- Breakfast Area or Nook
- Eat-In Kitchen
- Built-In Oven
- Electric Range
- Microwave
- Dishwasher
- Snack Bar or Counter
Flooring
- Wood
- Tile
- Terrazzo
Bedrooms and Bathrooms
- 5 Bedrooms
- Primary Bedroom on Main
- Bathtub
- Shower Only
Laundry
- Laundry in Utility Room
- Dryer
- Washer
Home Security
- High Impact Door
- Fire and Smoke Detector
Pool
- In Ground Pool
- Pool Equipment Stays
Outdoor Features
- Exterior Lighting
- Outdoor Grill
- Porch
Utilities
- Central Heating and Cooling System
- Electric Water Heater
Community Details
- No Home Owners Association
- Buena Vista Heights Exten Subdivision
Listing and Financial Details
- Assessor Parcel Number 01-31-24-018-1310
Map
Home Values in the Area
Average Home Value in this Area
Tax History
| Year | Tax Paid | Tax Assessment Tax Assessment Total Assessment is a certain percentage of the fair market value that is determined by local assessors to be the total taxable value of land and additions on the property. | Land | Improvement |
|---|---|---|---|---|
| 2024 | $1,023 | $585,787 | $525,487 | $60,300 |
| 2023 | $1,023 | $69,293 | $0 | $0 |
| 2022 | $1,013 | $67,801 | $0 | $0 |
| 2021 | $1,022 | $65,827 | $0 | $0 |
| 2020 | $1,019 | $64,919 | $0 | $0 |
| 2019 | $1,010 | $63,460 | $0 | $0 |
| 2018 | $986 | $62,277 | $0 | $0 |
| 2017 | $987 | $60,997 | $0 | $0 |
| 2016 | $997 | $59,743 | $0 | $0 |
| 2015 | $1,007 | $59,328 | $0 | $0 |
| 2014 | $1,018 | $58,858 | $0 | $0 |
Property History
| Date | Event | Price | Change | Sq Ft Price |
|---|---|---|---|---|
| 04/07/2025 04/07/25 | For Sale | $3,799,000 | -- | $1,058 / Sq Ft |
Deed History
| Date | Type | Sale Price | Title Company |
|---|---|---|---|
| Warranty Deed | $575,000 | None Listed On Document | |
| Warranty Deed | $475,000 | None Listed On Document | |
| Warranty Deed | $405,000 | Cla Title & Escrow | |
| Quit Claim Deed | $38,000 | None Listed On Document | |
| Warranty Deed | $98,000 | -- | |
| Warranty Deed | $45,000 | M & M Title Services Inc |
Mortgage History
| Date | Status | Loan Amount | Loan Type |
|---|---|---|---|
| Previous Owner | $97,125 | FHA |
Similar Homes in the area
Source: MIAMI REALTORS® MLS
MLS Number: A11776979
APN: 01-3124-018-1310
- 241 NW 46th St
- 254 NW 46th St
- 285 NW 45th St
- 4520 NW 3rd Ave
- 327 NW 45th St
- 412 NW 47th St
- 400 NW 46th St
- 265 NW 44th St
- 418 NW 47th St
- 231 NW 44th St
- 136 NW 47th St
- 400 NW 49th St
- 127 NW 47th Terrace
- 420 NW 45th St
- 299 NW 43rd St
- 503 NW 47th St
- 500 NW 46th St
- 345 NW 49th St
- 510 NW 46th St
- 151 NW 44th St
