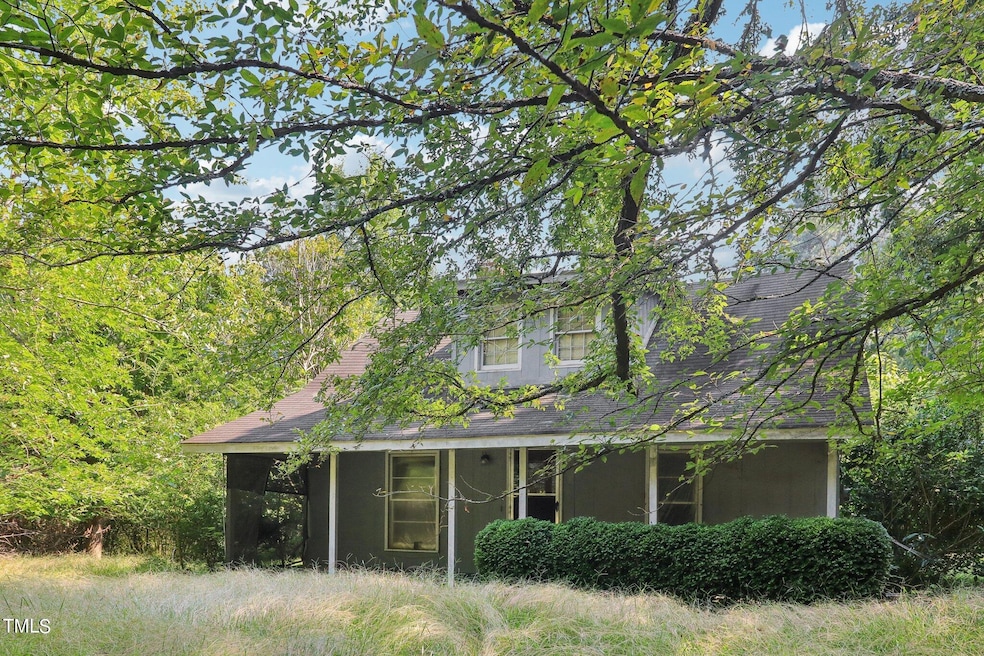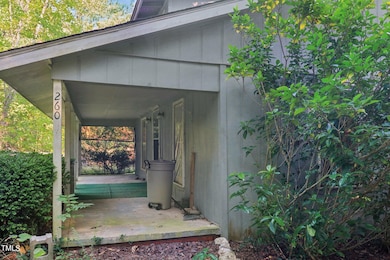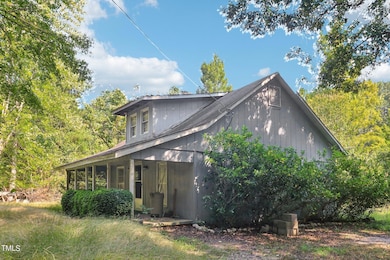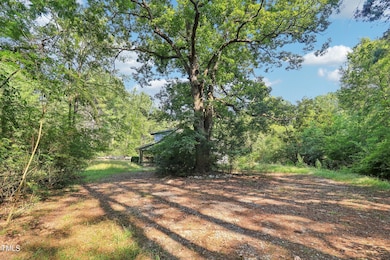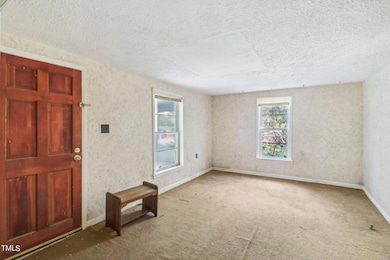
260 S Rocky River Rd Sanford, NC 27330
Estimated payment $947/month
Highlights
- Ranch Style House
- Screened Porch
- Carpet
- No HOA
- Private Driveway
- No Heating
About This Home
UNIQUE OPPORTUNITY!!!! MUST BE PURCHASED WITH MLS # 10053363 which is an adjacent parcel with 61.75 acres total of unimproved land. **Now back to 260 S. Rocky River Rd. which offers an established home situated on its own additional 5 acre lot located in Chatham County. Being sold AS-IS and no repairs will be made. Owner has never lived in the home. Well/Septic on lot but seller does not warrant use. No septic permit or survey on file. Current access is through an easement that is not recorded. Zoned R1. Be a part of all the growth happening!!! Easy access to Sanford, Apex, Pittsboro/Chapel Hill.
Home Details
Home Type
- Single Family
Est. Annual Taxes
- $1,305
Year Built
- Built in 1933
Lot Details
- 5 Acre Lot
Home Design
- Ranch Style House
- Slab Foundation
- Shingle Roof
- Masonite
Interior Spaces
- 932 Sq Ft Home
- Screened Porch
- Fire and Smoke Detector
- Electric Range
- Laundry on main level
Flooring
- Carpet
- Vinyl
Bedrooms and Bathrooms
- 2 Bedrooms
- 1 Full Bathroom
Parking
- 2 Parking Spaces
- Private Driveway
- 2 Open Parking Spaces
Schools
- Pittsboro Elementary School
- George Moses Horton Middle School
- Northwood High School
Utilities
- No Cooling
- No Heating
Community Details
- No Home Owners Association
Listing and Financial Details
- Assessor Parcel Number 0018573
Map
Home Values in the Area
Average Home Value in this Area
Tax History
| Year | Tax Paid | Tax Assessment Tax Assessment Total Assessment is a certain percentage of the fair market value that is determined by local assessors to be the total taxable value of land and additions on the property. | Land | Improvement |
|---|---|---|---|---|
| 2024 | $1,305 | $134,665 | $72,750 | $61,915 |
| 2023 | $1,305 | $134,665 | $72,750 | $61,915 |
| 2022 | $1,191 | $134,665 | $72,750 | $61,915 |
| 2021 | $1,191 | $134,665 | $72,750 | $61,915 |
| 2020 | $870 | $93,945 | $45,900 | $48,045 |
| 2019 | $870 | $93,945 | $45,900 | $48,045 |
| 2018 | $830 | $93,945 | $45,900 | $48,045 |
| 2017 | $830 | $93,945 | $45,900 | $48,045 |
| 2016 | $829 | $93,045 | $45,000 | $48,045 |
| 2015 | $818 | $93,045 | $45,000 | $48,045 |
| 2014 | $811 | $93,045 | $45,000 | $48,045 |
| 2013 | -- | $93,045 | $45,000 | $48,045 |
Property History
| Date | Event | Price | Change | Sq Ft Price |
|---|---|---|---|---|
| 09/18/2024 09/18/24 | For Sale | $150,000 | -- | $161 / Sq Ft |
Similar Homes in Sanford, NC
Source: Doorify MLS
MLS Number: 10053360
APN: 18573
- 0 River Forks Rd
- 64 Forest River Dr
- 0 Johnny Shaw Rd
- 230 Gade Bryant Rd
- 42 Asbury Church Rd
- 902 Zion Church Rd
- 425 Ashley Run
- 268 Umstead St
- 432 Ashley Run
- 120 Crosby Ln
- 233 Umstead St
- 264 Umstead St
- 932 Gynnis Creek Dr
- 213 Umstead St
- 329 Umstead St
- 269 Umstead St
- 265 Umstead St
- 261 Umstead St
- 325 Umstead St
- 277 Umstead St
