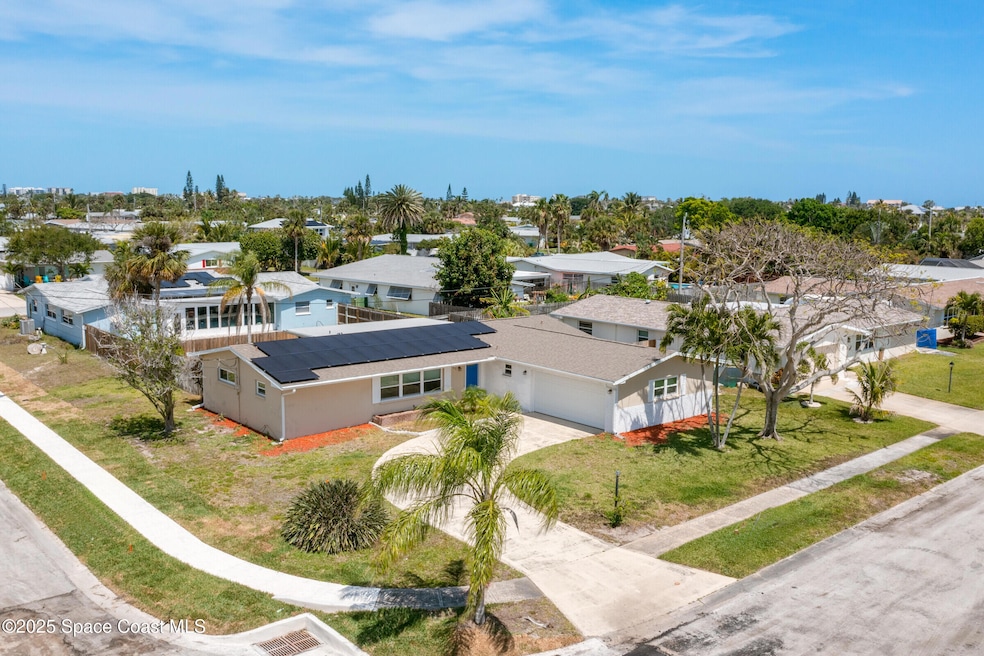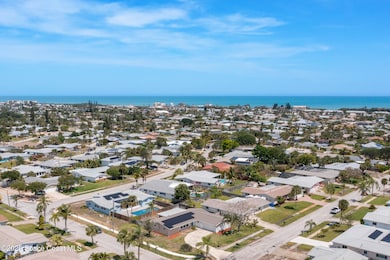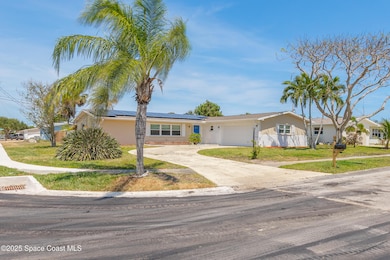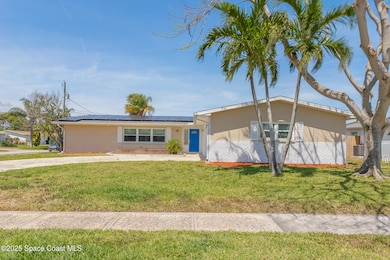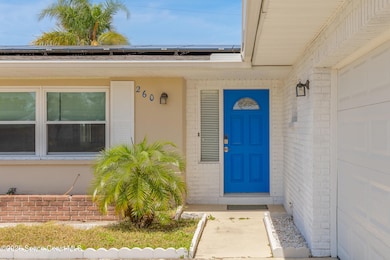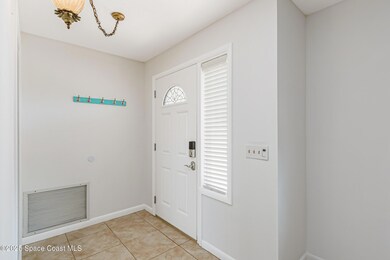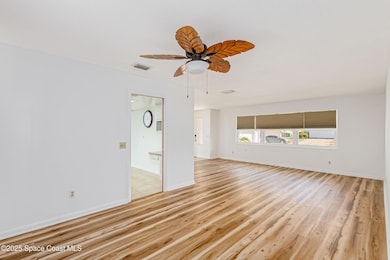
260 Satellite Ave Satellite Beach, FL 32937
Estimated payment $3,352/month
Highlights
- Corner Lot
- No HOA
- 2 Car Attached Garage
- Ocean Breeze Elementary School Rated A-
- Screened Porch
- High Impact Windows
About This Home
Move-in ready and thoughtfully updated, this CBS single-family home sits on an ideal corner lot just a short stroll to the beach, Satellite Beach Library, and local parks. Featuring a 3-bedroom, 2-bath split floor plan, this home combines comfort, efficiency, and peace of mind. Major updates include a new roof, back porch, and electrical panel in 2019, plus full-impact windows and sliding glass doors (2021), impact-rated garage door (2022), and hurricane wraps added in 2024. Inside, enjoy the fresh feel of new wood-look vinyl flooring (2024), a new dishwasher, hot water heater (2024), and relined cast-iron pipes (2024). Energy-conscious buyers will love the solar panel system installed in 2022—monitored via the Enphase Enlighten app—keeping average electric bills around $70/month with the potential for an annual credit. Blown insulation and new gutters (2021) further enhance efficiency and comfort. With durable construction, extensive updates, and a walkable beachside (click for more) ...With durable construction, extensive updates, and a walkable beachside location, this home is ready for its next chapter. Come live the beach island lifestyle!
Home Details
Home Type
- Single Family
Est. Annual Taxes
- $4,859
Year Built
- Built in 1966
Lot Details
- 10,454 Sq Ft Lot
- Lot Dimensions are 95' x 110'
- South Facing Home
- Wood Fence
- Corner Lot
- Front and Back Yard Sprinklers
Parking
- 2 Car Attached Garage
- Garage Door Opener
Home Design
- Brick Exterior Construction
- Shingle Roof
- Concrete Siding
- Stucco
Interior Spaces
- 1,733 Sq Ft Home
- 1-Story Property
- Ceiling Fan
- Screened Porch
- High Impact Windows
Kitchen
- Electric Oven
- Electric Cooktop
- Microwave
- Dishwasher
Flooring
- Tile
- Vinyl
Bedrooms and Bathrooms
- 3 Bedrooms
- Split Bedroom Floorplan
- 2 Full Bathrooms
- Shower Only
Laundry
- Laundry in unit
- Dryer
- Washer
Schools
- Ocean Breeze Elementary School
- Delaura Middle School
- Satellite High School
Utilities
- Central Heating and Cooling System
- Cable TV Available
Additional Features
- Energy-Efficient Windows
- Patio
Community Details
- No Home Owners Association
- Villa Del Mar Sec 7 Subdivision
Listing and Financial Details
- Assessor Parcel Number 27-37-02-81-00012.0-0008.00
Map
Home Values in the Area
Average Home Value in this Area
Tax History
| Year | Tax Paid | Tax Assessment Tax Assessment Total Assessment is a certain percentage of the fair market value that is determined by local assessors to be the total taxable value of land and additions on the property. | Land | Improvement |
|---|---|---|---|---|
| 2023 | $4,795 | $285,050 | $0 | $0 |
| 2022 | $4,510 | $276,750 | $0 | $0 |
| 2021 | $4,672 | $268,690 | $0 | $0 |
| 2020 | $3,922 | $228,080 | $125,000 | $103,080 |
| 2019 | $4,603 | $224,020 | $125,000 | $99,020 |
| 2018 | $4,463 | $228,000 | $125,000 | $103,000 |
| 2017 | $3,944 | $203,340 | $110,000 | $93,340 |
| 2016 | $3,617 | $171,900 | $85,000 | $86,900 |
| 2015 | $3,394 | $143,890 | $75,000 | $68,890 |
| 2014 | $3,157 | $130,810 | $70,000 | $60,810 |
Property History
| Date | Event | Price | Change | Sq Ft Price |
|---|---|---|---|---|
| 04/04/2025 04/04/25 | For Sale | $529,000 | +49.0% | $305 / Sq Ft |
| 12/17/2020 12/17/20 | Sold | $355,000 | +4.7% | $205 / Sq Ft |
| 11/01/2020 11/01/20 | Pending | -- | -- | -- |
| 10/29/2020 10/29/20 | For Sale | $339,000 | -- | $196 / Sq Ft |
Deed History
| Date | Type | Sale Price | Title Company |
|---|---|---|---|
| Warranty Deed | $355,000 | State Title Partners Llp | |
| Warranty Deed | $276,000 | Supreme Title Closings Llc | |
| Warranty Deed | $172,000 | Title Security & Escrow Of C |
Mortgage History
| Date | Status | Loan Amount | Loan Type |
|---|---|---|---|
| Open | $270,000 | New Conventional | |
| Previous Owner | $176,000 | New Conventional | |
| Previous Owner | $137,600 | No Value Available |
Similar Homes in Satellite Beach, FL
Source: Space Coast MLS (Space Coast Association of REALTORS®)
MLS Number: 1042264
APN: 27-37-02-81-00012.0-0008.00
- 265 Sunrise Ave
- 140 Satellite Ave
- 125 Algonquin Terrace
- 215 S Robert Way
- 810 Poinsetta Dr Unit 7
- 610 N Robin Way
- 217 Osage Dr
- 225 Lynn Ave
- 222 Timpoochee Dr
- 117 Anona Place
- 201 Micanopy Ct
- 120 Anona Place
- 765 Palm Dr
- 725 Palm Dr
- 117 Martesia Way
- 174 Martesia Way
- 102 Wakefield Dr
- 159 Martesia Way
- 1030 Pinetree Dr Unit 1
- 165 Desoto Pkwy
