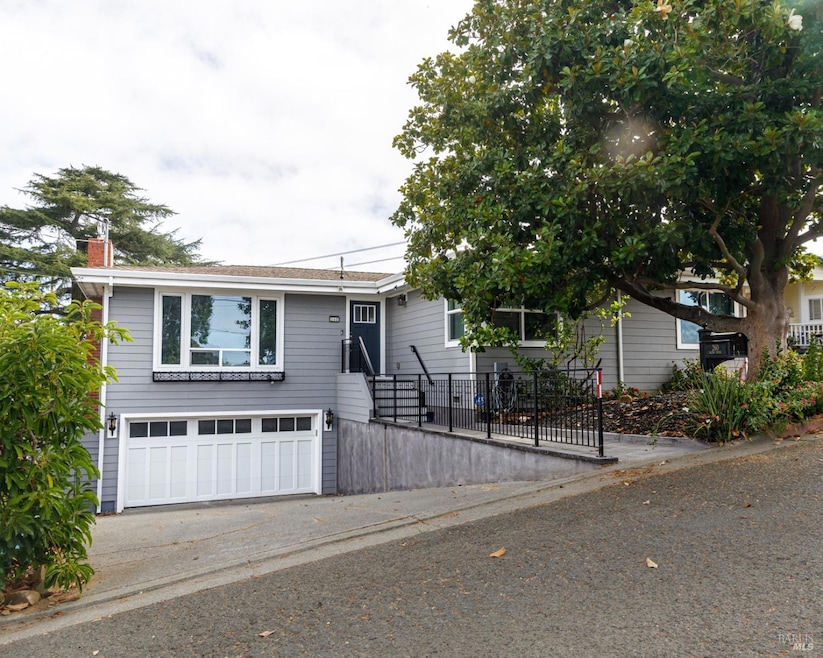
260 Scenic Dr Vallejo, CA 94591
Vallejo Farms NeighborhoodHighlights
- City View
- Great Room
- Breakfast Area or Nook
- Bonus Room
- Stone Countertops
- 1 Car Attached Garage
About This Home
As of October 2024An exceptional gem located in one of Vallejo's most desirable neighborhoods. Nestled on a peaceful, tree-lined street, this 3-bedroom, 2.5-bathroom home offers 1788sqft of living space and boasts breathtaking views of the surrounding hills. As you approach this beautiful home, you'll be captivated by its classic mid-century modern architecture, featuring clean lines, large windows, and a subtle blend of wood and brick accents. The house was completely remodeled by a contractor in 2021 taking the house down to the studs and rebuilding. All new windows, two large picture windows, gas fireplace and stone mantel, complete vinyl plank flooring, two new decks with the upper level utilizing glass panels for great views, new bathrooms and fixtures, open living room and kitchen area with all new stainless steel appliances, new HVAC with soundproof ducting, tankless water heater, and a hobby room and large entertainment area downstairs. The single car garage has plenty of shelving and cabinets for extra storage. The roof was inspected and is less than five years old with new gutters. 260 Scenic Drive offers a peaceful residential setting with easy access to urban amenities. The neighbor
Last Buyer's Agent
Carl Schober
Old Time Realtors License #00681833
Home Details
Home Type
- Single Family
Est. Annual Taxes
- $6,607
Year Built
- Built in 1953 | Remodeled
Lot Details
- 6,098 Sq Ft Lot
- Wood Fence
- Low Maintenance Yard
Parking
- 1 Car Attached Garage
- 2 Open Parking Spaces
Home Design
- Concrete Foundation
- Composition Roof
Interior Spaces
- 1,788 Sq Ft Home
- 1-Story Property
- Brick Fireplace
- Great Room
- Family Room Off Kitchen
- Bonus Room
- Vinyl Flooring
- City Views
Kitchen
- Breakfast Area or Nook
- Free-Standing Gas Oven
- Free-Standing Gas Range
- Range Hood
- Microwave
- Dishwasher
- Kitchen Island
- Stone Countertops
- Disposal
Bedrooms and Bathrooms
- 3 Bedrooms
Laundry
- Laundry Room
- Washer and Dryer Hookup
Home Security
- Carbon Monoxide Detectors
- Fire and Smoke Detector
Utilities
- Central Heating and Cooling System
- Tankless Water Heater
- Gas Water Heater
Listing and Financial Details
- Assessor Parcel Number 0071-242-020
Map
Home Values in the Area
Average Home Value in this Area
Property History
| Date | Event | Price | Change | Sq Ft Price |
|---|---|---|---|---|
| 10/07/2024 10/07/24 | Sold | $621,200 | +4.4% | $347 / Sq Ft |
| 10/03/2024 10/03/24 | Pending | -- | -- | -- |
| 09/02/2024 09/02/24 | For Sale | $595,000 | +60.8% | $333 / Sq Ft |
| 01/04/2019 01/04/19 | Sold | $370,000 | 0.0% | $207 / Sq Ft |
| 12/20/2018 12/20/18 | Pending | -- | -- | -- |
| 11/21/2018 11/21/18 | For Sale | $370,000 | -- | $207 / Sq Ft |
Tax History
| Year | Tax Paid | Tax Assessment Tax Assessment Total Assessment is a certain percentage of the fair market value that is determined by local assessors to be the total taxable value of land and additions on the property. | Land | Improvement |
|---|---|---|---|---|
| 2024 | $6,607 | $490,636 | $131,236 | $359,400 |
| 2023 | $6,268 | $481,016 | $128,663 | $352,353 |
| 2022 | $6,190 | $471,586 | $126,141 | $345,445 |
| 2021 | $6,054 | $462,340 | $123,668 | $338,672 |
| 2020 | $5,162 | $377,400 | $122,400 | $255,000 |
| 2019 | $2,494 | $155,154 | $31,224 | $123,930 |
| 2018 | $6,634 | $152,112 | $30,612 | $121,500 |
| 2017 | $6,520 | $149,130 | $30,012 | $119,118 |
| 2016 | $1,631 | $146,207 | $29,424 | $116,783 |
| 2015 | $1,609 | $144,012 | $28,983 | $115,029 |
| 2014 | $1,585 | $141,192 | $28,416 | $112,776 |
Mortgage History
| Date | Status | Loan Amount | Loan Type |
|---|---|---|---|
| Open | $528,020 | New Conventional | |
| Previous Owner | $149,300 | New Conventional | |
| Previous Owner | $15,000,000 | New Conventional | |
| Previous Owner | $100,000 | Unknown |
Deed History
| Date | Type | Sale Price | Title Company |
|---|---|---|---|
| Grant Deed | $621,500 | Placer Title | |
| Interfamily Deed Transfer | -- | None Available | |
| Grant Deed | $370,000 | Old Republic Title Co | |
| Interfamily Deed Transfer | -- | None Available |
Similar Homes in Vallejo, CA
Source: Bay Area Real Estate Information Services (BAREIS)
MLS Number: 324068305
APN: 0071-242-020
- 147 Acacia Way
- 1065 Orchard Ave
- 500 Maple Ave
- 493 Idora Ave
- 469 Idora Ave
- 332 Home Acres Ave
- 2941 Irwin St
- 714 Rosewood Ave
- 3024 Irwin St
- 327 Idora Ave
- 619 Annette Ave
- 1161 Benicia Rd Unit 19
- 1161 Benicia Rd Unit 10
- 203 Baywood Dr
- 2909 Georgia St
- 3213 Georgia St
- 577 Laurel St
- 120 Camden Ct
- 568 Jennings Ave
- 115 Coleridge Dr
