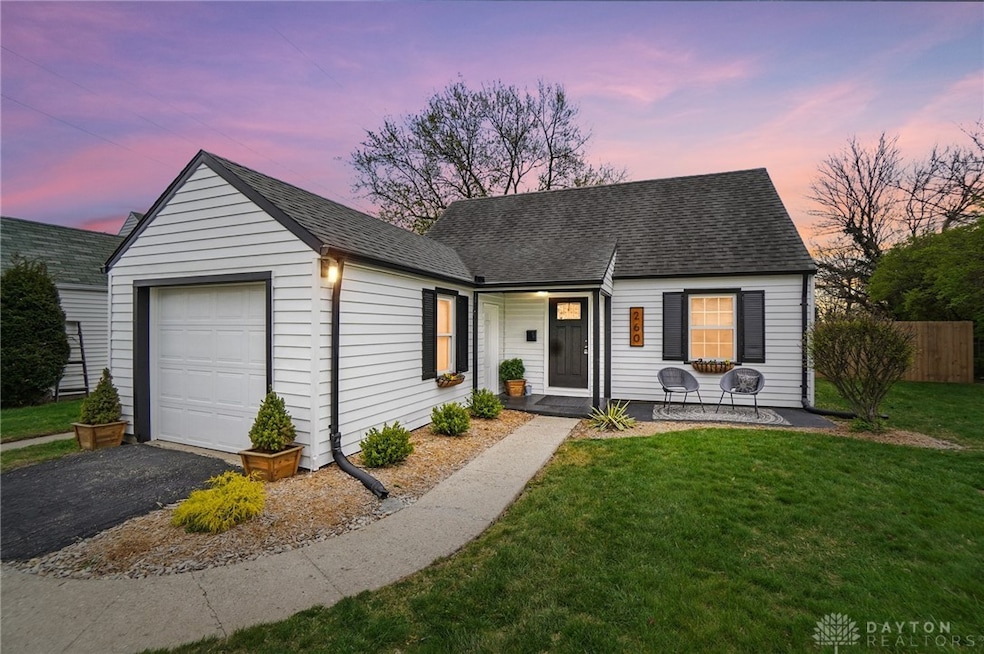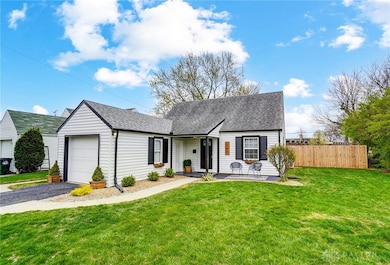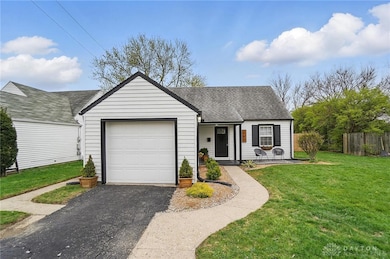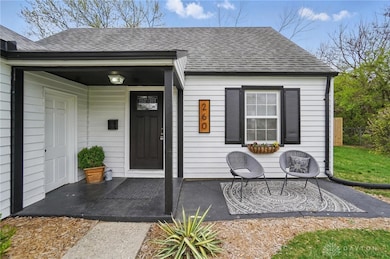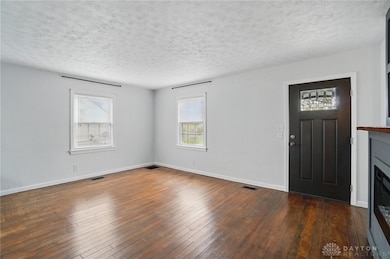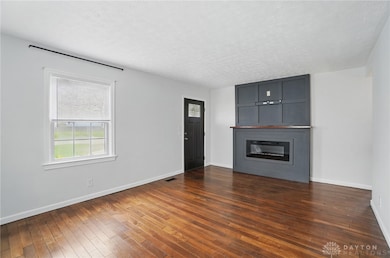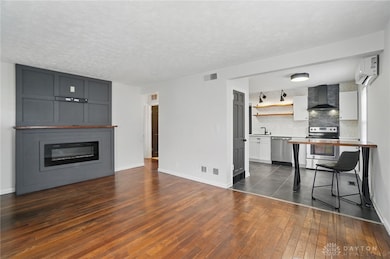
260 Skyview Dr Vandalia, OH 45377
Estimated payment $1,399/month
Highlights
- Butcher Block Countertops
- No HOA
- Walk-In Closet
- Smith Middle School Rated A-
- 1 Car Attached Garage
- Patio
About This Home
Welcome home! Step inside to real wood floors that flow throughout most of the main level, complemented by a bright open floor plan. Each bedroom features a ceiling fan for added comfort, while upgraded lighting throughout the home adds a fresh, contemporary touch. The kitchen is a standout, boasting ceramic tile flooring, sleek stainless steel appliances, an electric stove with a hooded vent, microwave, dishwasher, and an upgraded chef’s sink and faucet. While the home does not include a garbage disposal, the thoughtful layout and finishes more than make up for it. A mini split HVAC system provides both heating and cooling, giving you year-round climate control in addition to the gas furnace. Relax in the cozy living area featuring an electric fireplace with custom floor-to-ceiling wainscoting and a beautiful mantel. Just off the living space, you’ll find new LVT flooring near the back door, and carpet that’s only a year old adds warmth and comfort throughout. The ductwork has also been professionally cleaned for fresh, healthy air circulation. Upstairs, a spacious bedroom includes a generous walk-in closet, with an additional room that could serve perfectly as a fourth bedroom, guest space, or private study—ideal for remote work or hobbies. Outside, enjoy a covered back patio with cedar accents and a charming chandelier, overlooking a newly fenced backyard that's perfect for entertaining, relaxing, or letting pets play freely. A new sump pump adds peace of mind, while the attached single-car garage and inviting front porch round out the practical features of this lovely home. With no HOA and fresh updates throughout, 260 Skyview offers both comfort and convenience in a peaceful neighborhood setting. Don’t miss your chance to make it yours—schedule your showing today!
Home Details
Home Type
- Single Family
Est. Annual Taxes
- $2,395
Year Built
- 1942
Lot Details
- 9,213 Sq Ft Lot
- Lot Dimensions are 61x151
- Partially Fenced Property
Parking
- 1 Car Attached Garage
- Garage Door Opener
Home Design
- Frame Construction
- Aluminum Siding
- Shingle Siding
Interior Spaces
- 1,440 Sq Ft Home
- 1-Story Property
- Ceiling Fan
- Electric Fireplace
- Crawl Space
- Fire and Smoke Detector
Kitchen
- Range
- Microwave
- Dishwasher
- Butcher Block Countertops
- Laminate Countertops
Bedrooms and Bathrooms
- 3 Bedrooms
- Walk-In Closet
- Bathroom on Main Level
- 1 Full Bathroom
Outdoor Features
- Patio
Utilities
- Forced Air Heating System
- Heating System Uses Natural Gas
- 220 Volts in Garage
- High Speed Internet
Community Details
- No Home Owners Association
- Airline Heights Subdivision
Listing and Financial Details
- Assessor Parcel Number B02-00106-0007
Map
Home Values in the Area
Average Home Value in this Area
Tax History
| Year | Tax Paid | Tax Assessment Tax Assessment Total Assessment is a certain percentage of the fair market value that is determined by local assessors to be the total taxable value of land and additions on the property. | Land | Improvement |
|---|---|---|---|---|
| 2024 | $2,395 | $45,760 | $13,970 | $31,790 |
| 2023 | $2,395 | $45,760 | $13,970 | $31,790 |
| 2022 | $2,031 | $31,340 | $9,570 | $21,770 |
| 2021 | $2,033 | $31,340 | $9,570 | $21,770 |
| 2020 | $2,027 | $31,340 | $9,570 | $21,770 |
| 2019 | $1,947 | $27,580 | $9,570 | $18,010 |
| 2018 | $1,951 | $27,580 | $9,570 | $18,010 |
| 2017 | $1,936 | $27,580 | $9,570 | $18,010 |
| 2016 | $1,927 | $26,970 | $9,570 | $17,400 |
| 2015 | $1,903 | $26,970 | $9,570 | $17,400 |
| 2014 | $1,903 | $26,970 | $9,570 | $17,400 |
| 2012 | -- | $27,390 | $9,400 | $17,990 |
Property History
| Date | Event | Price | Change | Sq Ft Price |
|---|---|---|---|---|
| 04/21/2025 04/21/25 | For Sale | $214,900 | +2.3% | $149 / Sq Ft |
| 06/04/2024 06/04/24 | Sold | $210,000 | -3.9% | $146 / Sq Ft |
| 04/26/2024 04/26/24 | Pending | -- | -- | -- |
| 04/22/2024 04/22/24 | For Sale | $218,500 | 0.0% | $152 / Sq Ft |
| 04/21/2024 04/21/24 | Pending | -- | -- | -- |
| 04/19/2024 04/19/24 | For Sale | $218,500 | +56.1% | $152 / Sq Ft |
| 01/04/2024 01/04/24 | Sold | $140,000 | -3.4% | $97 / Sq Ft |
| 12/23/2023 12/23/23 | Pending | -- | -- | -- |
| 11/17/2023 11/17/23 | Price Changed | $144,900 | -6.5% | $101 / Sq Ft |
| 11/08/2023 11/08/23 | For Sale | $154,900 | -- | $108 / Sq Ft |
Deed History
| Date | Type | Sale Price | Title Company |
|---|---|---|---|
| Warranty Deed | $210,000 | Vantage Land Title | |
| Warranty Deed | $140,000 | None Listed On Document | |
| Warranty Deed | $73,000 | -- |
Mortgage History
| Date | Status | Loan Amount | Loan Type |
|---|---|---|---|
| Open | $198,975 | New Conventional | |
| Previous Owner | $51,500 | Unknown | |
| Previous Owner | $54,000 | Unknown |
Similar Homes in Vandalia, OH
Source: Dayton REALTORS®
MLS Number: 932131
APN: B02-00106-0007
- 202 Curtiss Wright Blvd
- 156 Lawn St
- 528 Tionda Dr N
- 185 Colebrook Dr
- 0 Northwoods Blvd
- 814 Roxana Dr
- 550 Rader Dr
- 811 Kenbrook Dr
- 1031 Londonderry Dr
- 626 W National Rd
- 153 Hartshorn Dr
- 448 Glenrose St
- 568 Thoma Place Unit E22
- 50 Clubhouse Way
- 655 Cassel Hills Ct Unit 516
- 20 Prairie Wagon Ct
- 540 O'Hara Ct
- 740 Clear Brooke Ct
- 2082 Settlers Trail Unit 2082
- 108 Echo Valley Dr
