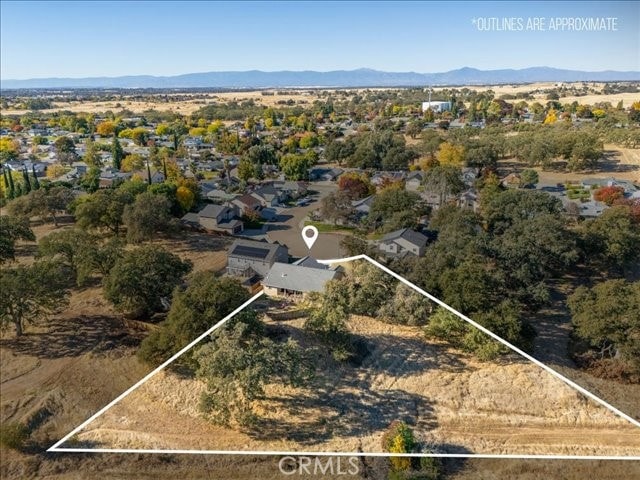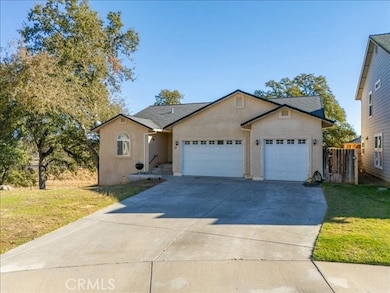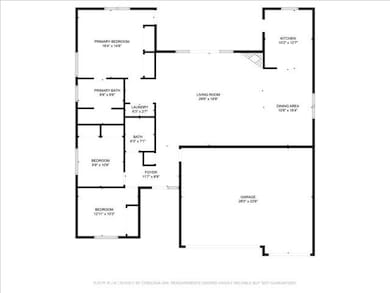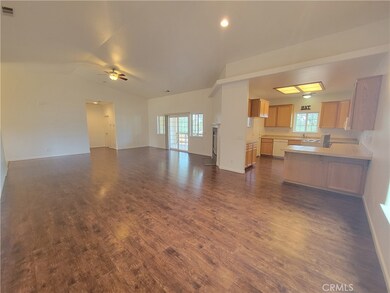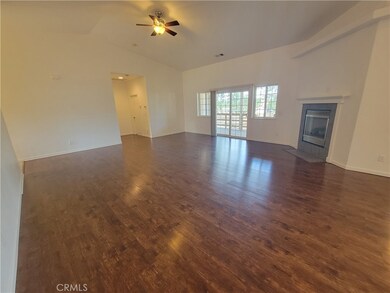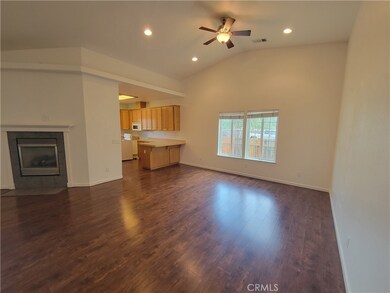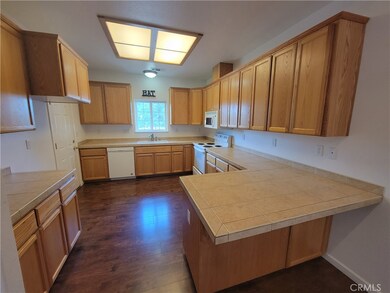260 Sparrow Ct Red Bluff, CA 96080
Estimated payment $2,607/month
Highlights
- Parking available for a boat
- Fishing
- Open Floorplan
- Golf Course Community
- Primary Bedroom Suite
- Mountain View
About This Home
This rare gem offers privacy, space, and elegance right in town! This stunning 3-bedroom, two-bathroom home spans almost an acre and is nestled in a quiet, private cul-de-sac, making it ideal for those seeking a serene environment without sacrificing convenience. Upon entering, you’ll be greeted by tall, vaulted ceilings that create a spacious and airy feel throughout the home. The open-concept layout flows seamlessly from the living room to the kitchen and dining areas, perfect for both everyday living and entertaining. The living room is warm and inviting, featuring a modern tiled gas fireplace that adds both ambiance and style. The natural light floods the room through large windows and a sliding glass door that opens onto the expansive covered back patio. The kitchen is thoughtfully designed w/plenty of storage and tile countertops, blending functionality with classic design. There's ample cabinet space for all your cooking essentials, as well as room for additional shelving or a kitchen island if desired. One of the highlights of this home is the luxurious executive suite, a true retreat with its ensuite bathroom and ample closet space. The ensuite features dual sinks, a walk-in shower, and a separate bathtub, creating a spa-like atmosphere that offers relaxation and convenience. With double closets, storage will never be an issue – you’ll have space for all your wardrobe essentials and more. Each bedroom is generously sized, offering comfort and flexibility, whether you’re looking to accommodate a family, host guests, or set up a home office. The tall ceilings throughout the home add to the sense of openness, and the neutral tones create a soothing and adaptable backdrop for any décor style. Step outside, and you’ll find over an acre of land that is a blank canvas for your dreams. The large covered back patio is perfect for outdoor entertaining, dining al fresco, or simply enjoying the California weather. With plenty of room to expand, this property offers potential for an Accessory Dwelling Unit (ADU), workshop, or even a pool – the possibilities are endless! The oversized three-car garage is a fantastic feature. There’s plenty of room for vehicles, tools, and more, plus additional parking space on the property. This home’s stucco exterior adds durability and style. Conveniently located in town, 260 Sparrow Ct provides easy access to local amenities, schools, parks, and shopping, all while offering the privacy and space that are hard to find.
Listing Agent
EXP Realty of Northern California, Inc. Brokerage Phone: 530-605-9218 License #01700573

Home Details
Home Type
- Single Family
Est. Annual Taxes
- $3,221
Year Built
- Built in 2004
Lot Details
- 0.92 Acre Lot
- Cul-De-Sac
- Rural Setting
- Partially Fenced Property
- Density is up to 1 Unit/Acre
Parking
- 3 Car Attached Garage
- Parking Available
- Two Garage Doors
- Garage Door Opener
- Parking available for a boat
Home Design
- Traditional Architecture
- Composition Roof
- Concrete Perimeter Foundation
- Stucco
Interior Spaces
- 1,722 Sq Ft Home
- 1-Story Property
- Open Floorplan
- Ceiling Fan
- Recessed Lighting
- Gas Fireplace
- Sliding Doors
- Living Room with Fireplace
- Dining Room
- Laminate Flooring
- Mountain Views
- Laundry Room
Kitchen
- Dishwasher
- Tile Countertops
Bedrooms and Bathrooms
- 3 Main Level Bedrooms
- Primary Bedroom Suite
- 2 Full Bathrooms
- Dual Vanity Sinks in Primary Bathroom
- Bathtub with Shower
- Walk-in Shower
Outdoor Features
- Covered patio or porch
Utilities
- Central Heating and Cooling System
- Standard Electricity
Listing and Financial Details
- Assessor Parcel Number 027320023000
Community Details
Overview
- No Home Owners Association
- Near a National Forest
- Foothills
Recreation
- Golf Course Community
- Fishing
- Hunting
- Park
- Horse Trails
- Hiking Trails
- Bike Trail
Map
Home Values in the Area
Average Home Value in this Area
Tax History
| Year | Tax Paid | Tax Assessment Tax Assessment Total Assessment is a certain percentage of the fair market value that is determined by local assessors to be the total taxable value of land and additions on the property. | Land | Improvement |
|---|---|---|---|---|
| 2023 | $3,221 | $310,095 | $73,581 | $236,514 |
| 2022 | $3,200 | $304,016 | $72,139 | $231,877 |
| 2021 | $3,071 | $298,056 | $70,725 | $227,331 |
| 2020 | $3,135 | $295,000 | $70,000 | $225,000 |
| 2019 | $2,282 | $209,013 | $38,003 | $171,010 |
| 2018 | $1,957 | $190,012 | $34,548 | $155,464 |
| 2017 | $1,832 | $172,738 | $31,407 | $141,331 |
| 2016 | $1,662 | $164,512 | $29,911 | $134,601 |
| 2015 | -- | $164,512 | $29,911 | $134,601 |
| 2014 | $1,453 | $143,055 | $26,010 | $117,045 |
Property History
| Date | Event | Price | Change | Sq Ft Price |
|---|---|---|---|---|
| 11/10/2024 11/10/24 | For Sale | $419,000 | -- | $243 / Sq Ft |
Deed History
| Date | Type | Sale Price | Title Company |
|---|---|---|---|
| Grant Deed | -- | -- | |
| Warranty Deed | $295,000 | Placer Title Co Simplifile | |
| Interfamily Deed Transfer | -- | None Available | |
| Interfamily Deed Transfer | -- | -- | |
| Interfamily Deed Transfer | -- | -- | |
| Grant Deed | $220,000 | Chicago Title Co |
Mortgage History
| Date | Status | Loan Amount | Loan Type |
|---|---|---|---|
| Previous Owner | $165,000 | Purchase Money Mortgage |
Source: California Regional Multiple Listing Service (CRMLS)
MLS Number: SN24231338
APN: 027-320-023-000
- 255 Sparrow Ct
- 2470 Oriole Dr
- 2435 Forward Way
- 2560 Cimarron Dr
- 2450 Monroe Ave
- 2465 Cimarron Dr
- 890 Countryside Dr
- 13749 Lisa Way
- 3970 Via Ventura
- 4125 Vía Ventura
- 4125 Via Ventura
- 21635 Mayfair Dr
- 13815 Ide Adobe Ln
- 0 Ludlow Ave Unit SN25045951
- 1745 Johnson St
- 21560 Wilcox Rd
- 197 White Rd
- 1313 Jackson St
- 1370 Walbridge St Unit 1370.5
- 300 Agua Verdi Dr
