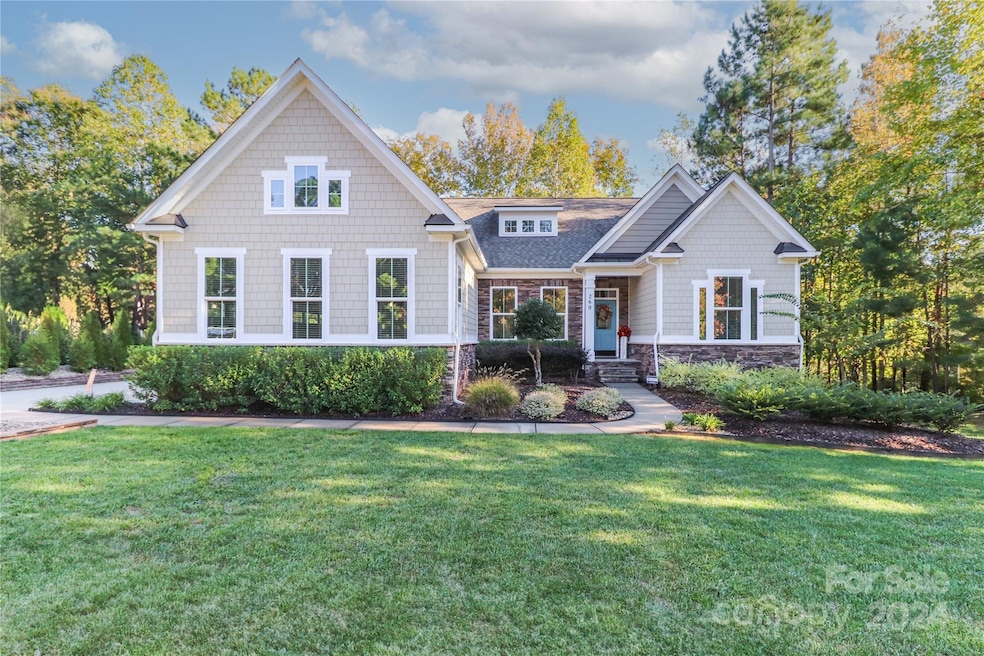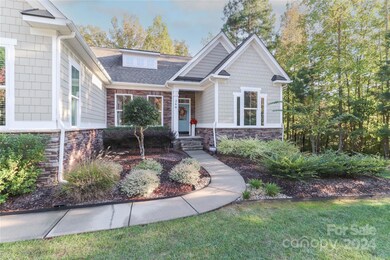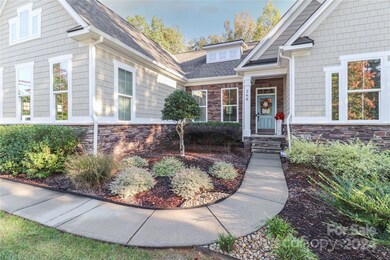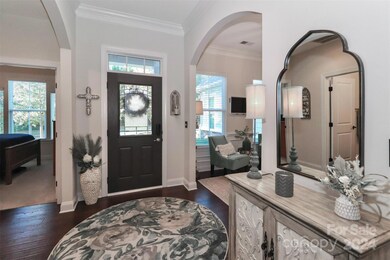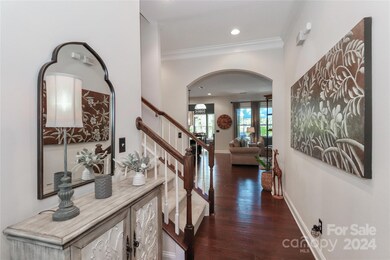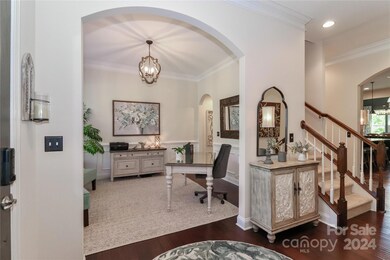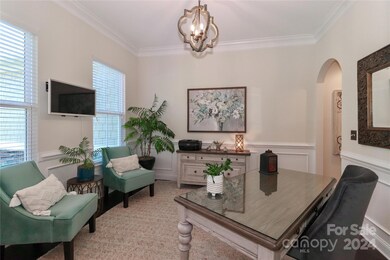
260 Streamwood Rd Troutman, NC 28166
Troutman NeighborhoodHighlights
- Open Floorplan
- Private Lot
- Traditional Architecture
- Deck
- Wooded Lot
- Wood Flooring
About This Home
As of February 2025This stunning Craftsman-style 1.5-story home with 4 bedrooms and 3 full baths sits on a very private 0.5-acre lot in the beautiful sought-after Falls Cove neighborhood. The open floor plan features a main-level primary suite and two guest bedrooms, while a fourth bedroom/bonus room with a full bath is tucked upstairs for added flexibility. The chef’s kitchen, with large island, granite countertops, 42-inch cabinets, stainless steel appliances, and a gas stove, overlooks the spacious great room with a cozy gas fireplace. Just off the kitchen, the sunroom offers peaceful views of the treed, fenced backyard, with an adjacent deck perfect for outdoor living. Additional highlights include a huge storage area on the upper level, a tall crawlspace w/extra storage, and a finished 3-car side-load garage. This meticulously maintained home offers neighborhood sidewalks, and for lake enthusiasts, Safe Harbor Skippers Landing Marina w/boat storage is less than 2 mi away/LKN State Park 4.2 mi away!
Last Agent to Sell the Property
Century 21 Lawrie Lawrence Brokerage Email: kathleenwalton01@aol.com License #225016

Last Buyer's Agent
Non Member
Canopy Administration
Home Details
Home Type
- Single Family
Est. Annual Taxes
- $6,451
Year Built
- Built in 2016
Lot Details
- Back Yard Fenced
- Private Lot
- Wooded Lot
- Property is zoned RS
HOA Fees
- $58 Monthly HOA Fees
Parking
- 3 Car Attached Garage
- Garage Door Opener
- Driveway
- 3 Open Parking Spaces
Home Design
- Traditional Architecture
- Stone Veneer
Interior Spaces
- 1.5-Story Property
- Open Floorplan
- Window Treatments
- Great Room with Fireplace
- Crawl Space
Kitchen
- Breakfast Bar
- Built-In Self-Cleaning Double Oven
- Gas Oven
- Gas Cooktop
- Microwave
- Dishwasher
- Kitchen Island
- Disposal
Flooring
- Wood
- Tile
Bedrooms and Bathrooms
- Split Bedroom Floorplan
- Walk-In Closet
- 3 Full Bathrooms
Laundry
- Laundry Room
- Electric Dryer Hookup
Outdoor Features
- Deck
Schools
- Troutman Elementary And Middle School
- South Iredell High School
Utilities
- Forced Air Zoned Heating and Cooling System
- Vented Exhaust Fan
- Heating System Uses Natural Gas
- Tankless Water Heater
- Cable TV Available
Listing and Financial Details
- Assessor Parcel Number 4730-95-6729.000
Community Details
Overview
- Csi Communities Association
- Falls Cove Subdivision
- Mandatory home owners association
Security
- Card or Code Access
Map
Home Values in the Area
Average Home Value in this Area
Property History
| Date | Event | Price | Change | Sq Ft Price |
|---|---|---|---|---|
| 02/07/2025 02/07/25 | Sold | $627,500 | -6.0% | $252 / Sq Ft |
| 01/04/2025 01/04/25 | Pending | -- | -- | -- |
| 11/15/2024 11/15/24 | For Sale | $667,500 | 0.0% | $269 / Sq Ft |
| 10/30/2024 10/30/24 | Pending | -- | -- | -- |
| 10/29/2024 10/29/24 | For Sale | $667,500 | 0.0% | $269 / Sq Ft |
| 10/22/2024 10/22/24 | Pending | -- | -- | -- |
| 10/21/2024 10/21/24 | For Sale | $667,500 | +74.5% | $269 / Sq Ft |
| 03/26/2020 03/26/20 | Sold | $382,500 | -0.6% | $152 / Sq Ft |
| 02/22/2020 02/22/20 | Pending | -- | -- | -- |
| 02/19/2020 02/19/20 | For Sale | $385,000 | +4.6% | $153 / Sq Ft |
| 04/30/2019 04/30/19 | Sold | $368,000 | 0.0% | $147 / Sq Ft |
| 03/21/2019 03/21/19 | Pending | -- | -- | -- |
| 03/21/2019 03/21/19 | For Sale | $368,000 | -- | $147 / Sq Ft |
Tax History
| Year | Tax Paid | Tax Assessment Tax Assessment Total Assessment is a certain percentage of the fair market value that is determined by local assessors to be the total taxable value of land and additions on the property. | Land | Improvement |
|---|---|---|---|---|
| 2024 | $6,451 | $581,020 | $140,000 | $441,020 |
| 2023 | $6,451 | $581,020 | $140,000 | $441,020 |
| 2022 | $3,516 | $298,590 | $35,000 | $263,590 |
| 2021 | $3,482 | $298,590 | $35,000 | $263,590 |
| 2020 | $3,482 | $298,590 | $35,000 | $263,590 |
| 2019 | $3,408 | $298,590 | $35,000 | $263,590 |
| 2018 | $3,263 | $287,300 | $28,000 | $259,300 |
| 2017 | $3,263 | $287,300 | $28,000 | $259,300 |
| 2016 | $313 | $28,000 | $28,000 | $0 |
| 2015 | $299 | $28,000 | $28,000 | $0 |
| 2014 | $300 | $29,400 | $29,400 | $0 |
Mortgage History
| Date | Status | Loan Amount | Loan Type |
|---|---|---|---|
| Open | $250,000 | New Conventional | |
| Previous Owner | $326,000 | New Conventional | |
| Previous Owner | $25,000,000 | Commercial | |
| Previous Owner | $298,858 | New Conventional |
Deed History
| Date | Type | Sale Price | Title Company |
|---|---|---|---|
| Warranty Deed | $627,500 | None Listed On Document | |
| Warranty Deed | $382,500 | None Available | |
| Warranty Deed | $368,000 | Tryon Title Company | |
| Special Warranty Deed | $332,500 | None Available | |
| Special Warranty Deed | $40,000 | None Available |
About the Listing Agent

Kathleen Walton is a Broker/REALTOR in the Lake Norman and Charlotte region dedicated to making your buying or home selling process exceptional! Kathleen's dedication to superior service has earned her lasting friendships, repeat business, and personal referrals that make up the majority of her business. With her 30-year customer service background, real estate consulting is a perfect fit for Kathleen. She was recognized repeatedly in the airline industry for providing "Exceptional Customer
Kathleen's Other Listings
Source: Canopy MLS (Canopy Realtor® Association)
MLS Number: 4191428
APN: 4730-95-6729.000
- 205 Falls Cove Dr
- 206 Streamwood Rd Unit 32
- 127 Slip Shot Ln
- 141 Slip Shot Ln
- 154 Rooster Tail Ln
- 1724 Falls Cove Dr
- 1730 Falls Cove Dr
- 1742 Falls Cove Dr
- 1758 Falls Cove Dr
- 1766 Falls Cove Dr
- 151 Slip Shot Ln
- 156 Ashmore Cir
- 193 Asmodean Ln
- 183 Chaska Loop
- 157 Saidin Ln
- 137 Falls Cove Dr
- 153 Saidin Ln
- 117 Rooster Tail Ln
- 149 Saidin Ln
- 147 Saidin Ln
