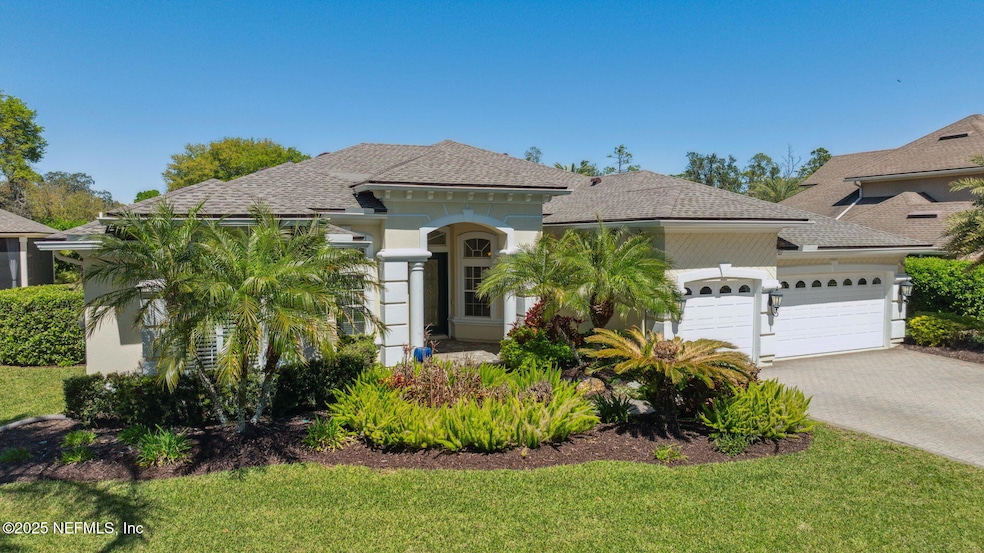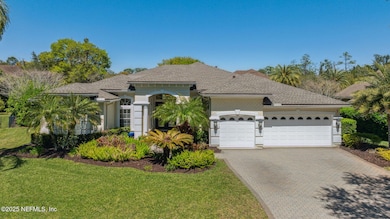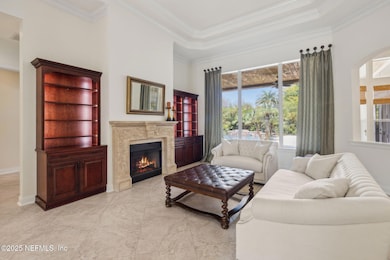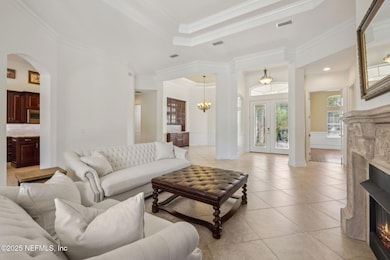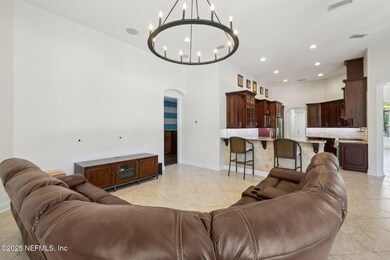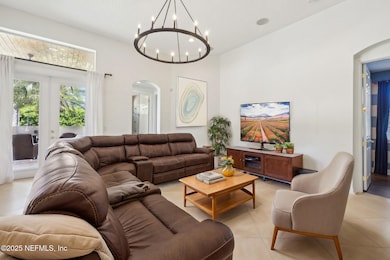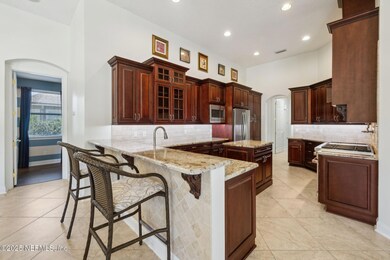
260 Topsail Dr Ponte Vedra, FL 32081
Estimated payment $8,916/month
Highlights
- Gated Community
- 0.44 Acre Lot
- Clubhouse
- Allen D. Nease Senior High School Rated A
- Open Floorplan
- Vaulted Ceiling
About This Home
Located in the exclusive gated community of Coastal Oaks, and nestled on an expansive 0.44-acre lot in a peaceful cul-de-sac, this stunning single-story home seamlessly blends elegance and modern convenience. Offering 4 bedrooms, 4.5 baths, and a thoughtfully designed layout, every detail has been meticulously updated to provide exceptional comfort and style. Walking into the home, you're welcomed by a spacious great room that seamlessly combines the living and dining areas. The living room boasts soaring ceilings and a fireplace, creating an inviting ambiance, while the dining room features a built-in China cabinet with a granite-top buffet, complete with two Sub-Zero refrigerator drawers and a wine fridge —perfect for elegant entertaining. The gourmet chef's kitchen is a culinary masterpiece, showcasing a custom range hood with a pot filler, soft-close cabinets with pull-out drawers, and a custom floating island designed for both function and style. A rich-toned Old York hardwood flooring enhances all bedrooms and closets, adding warmth and timeless elegance. Each en-suite bathroom has been beautifully updated, featuring new shower tiles extending to the ceiling, upgraded fixtures, custom cabinetry, stylish lighting, and framed mirrors. The primary suite is a true retreat, boasting a luxuriously updated bathroom with a clawfoot tub beneath an elegant overhead chandelier, a new glass-enclosed shower, and double vanities adorned with double custom-framed mirrors, creating a spa-like sanctuary. The primary bath suite also offers a unique safe room discreetly tucked within the walk-in closet, adding an extra layer of security and peace of mind. Designed for outdoor enjoyment, the expansive fenced backyard is a true private oasis. Enjoy year-round relaxation in the salt-chlorinated pool and take entertaining to the next level with the outdoor summer kitchen, featuring a granite countertop, built-in 42" gas grill with 4 burners and rotisserie, beverage center with sink and ice holder, refrigerator, and trash/recycle bin. Unwind in the impressive 24' x 14' detached screened pavilion, complete with a 14-foot privacy wall, cedar roof, and internet connectivity- ideal for gatherings or a serene retreat. Additional updates include a brand-new roof (2024), a fully renovated laundry room with maple cabinets farmhouse sink and quartz countertop. The garage features sleek epoxy flooring for durability and style, and a 50 Amp, 240v EV charger. Smart home devices include Google Nest doorbell and thermostats, Rachio 3rd generation smart irrigation system and d2018 Rinnai Sensai Tankless Hot Water Heater with Wi-fi and primary bathroom recirculation. Located in a highly desirable area, this home is the perfect blend of luxury, privacy, and modern convenience. Added bonus as Seller has paid off Tolomato CDD in full with only O&M left on tax bill.
Listing Agent
BERKSHIRE HATHAWAY HOMESERVICES FLORIDA NETWORK REALTY License #525786

Co-Listing Agent
BERKSHIRE HATHAWAY HOMESERVICES FLORIDA NETWORK REALTY License #3211318
Home Details
Home Type
- Single Family
Est. Annual Taxes
- $8,728
Year Built
- Built in 2007
Lot Details
- 0.44 Acre Lot
- Cul-De-Sac
- Back Yard Fenced
HOA Fees
- $250 Monthly HOA Fees
Parking
- 3 Car Attached Garage
Interior Spaces
- 3,547 Sq Ft Home
- 1-Story Property
- Open Floorplan
- Built-In Features
- Vaulted Ceiling
- Ceiling Fan
- Entrance Foyer
Kitchen
- Eat-In Kitchen
- Breakfast Bar
- Electric Oven
- Gas Range
- Microwave
- Dishwasher
- Kitchen Island
- Disposal
Flooring
- Wood
- Tile
Bedrooms and Bathrooms
- 4 Bedrooms
- Dual Closets
- Walk-In Closet
- Bathtub With Separate Shower Stall
Laundry
- Dryer
- Front Loading Washer
Home Security
- Security Lights
- Smart Home
- Smart Thermostat
Outdoor Features
- Pool Sweep
- Patio
- Outdoor Kitchen
Schools
- Pine Island Academy Elementary And Middle School
- Allen D. Nease High School
Utilities
- Central Heating and Cooling System
- Natural Gas Connected
- Tankless Water Heater
- Gas Water Heater
Listing and Financial Details
- Assessor Parcel Number 0702913280
Community Details
Overview
- Association fees include ground maintenance, security
- Coastal Oaks Subdivision
Recreation
- Tennis Courts
- Community Basketball Court
- Pickleball Courts
- Community Playground
- Park
- Jogging Path
Additional Features
- Clubhouse
- Gated Community
Map
Home Values in the Area
Average Home Value in this Area
Tax History
| Year | Tax Paid | Tax Assessment Tax Assessment Total Assessment is a certain percentage of the fair market value that is determined by local assessors to be the total taxable value of land and additions on the property. | Land | Improvement |
|---|---|---|---|---|
| 2024 | $8,581 | $652,414 | -- | -- |
| 2023 | $8,581 | $633,412 | $0 | $0 |
| 2022 | $8,390 | $614,963 | $0 | $0 |
| 2021 | $7,617 | $540,535 | $0 | $0 |
| 2020 | $7,597 | $533,072 | $0 | $0 |
| 2019 | $7,677 | $516,248 | $0 | $0 |
| 2018 | $9,983 | $506,622 | $0 | $0 |
| 2017 | $9,966 | $496,202 | $0 | $0 |
| 2016 | $9,976 | $500,576 | $0 | $0 |
| 2015 | $10,081 | $485,949 | $0 | $0 |
| 2014 | $10,111 | $473,388 | $0 | $0 |
Property History
| Date | Event | Price | Change | Sq Ft Price |
|---|---|---|---|---|
| 04/11/2025 04/11/25 | Price Changed | $1,425,000 | -5.0% | $402 / Sq Ft |
| 03/22/2025 03/22/25 | For Sale | $1,500,000 | -- | $423 / Sq Ft |
Deed History
| Date | Type | Sale Price | Title Company |
|---|---|---|---|
| Interfamily Deed Transfer | -- | Attorney | |
| Interfamily Deed Transfer | -- | Attorney | |
| Interfamily Deed Transfer | -- | Attorney | |
| Special Warranty Deed | $658,100 | Westminster Title Agency |
Mortgage History
| Date | Status | Loan Amount | Loan Type |
|---|---|---|---|
| Open | $500,000 | Credit Line Revolving | |
| Closed | $382,000 | New Conventional | |
| Closed | $484,700 | Adjustable Rate Mortgage/ARM | |
| Closed | $406,277 | New Conventional | |
| Closed | $417,000 | Stand Alone Refi Refinance Of Original Loan | |
| Closed | $116,000 | Credit Line Revolving | |
| Closed | $526,450 | Negative Amortization |
Similar Homes in Ponte Vedra, FL
Source: realMLS (Northeast Florida Multiple Listing Service)
MLS Number: 2077240
APN: 070291-3280
- 237 Port Charlotte Dr
- 120 Topsail Dr
- 439 Pelican Pointe Rd
- 68 Bermuda Greens Ave
- 52 Sunshine Bass Ct
- 33 Rainbow Trout Ln
- 41 Rainbow Trout Ln
- 139 Rainbow Trout Ln
- 41 Harpers Mill Dr
- 117 Rainbow Trout Ln
- 99 Spinner Dr
- 94 Settlers Landing Dr
- 311 Sawyer Bridge Trail
- 47 Rainbow Trout Ln
- 177 Seagrove Dr
- 79 Rainbow Trout Ln
- 104 Rainbow Trout Ln
- 678 Seagrove Dr
- 348 Pelican Pointe Rd
- 72 Oyster Bay Way
