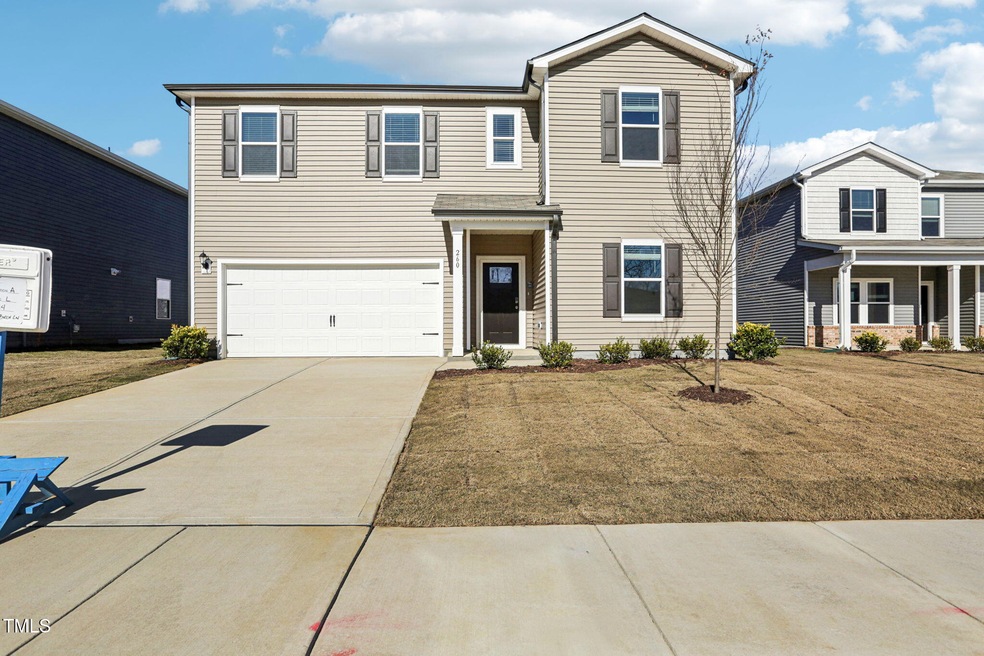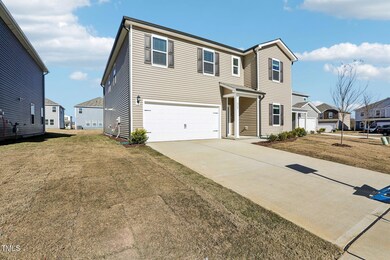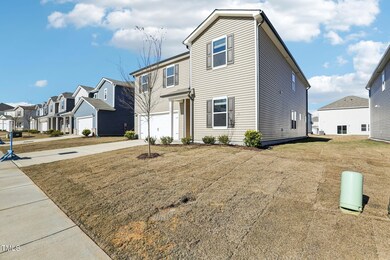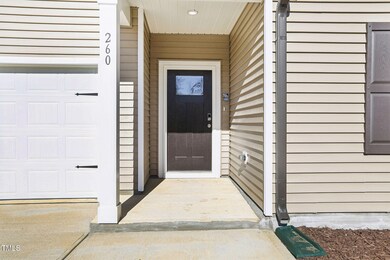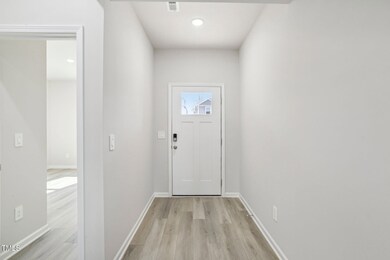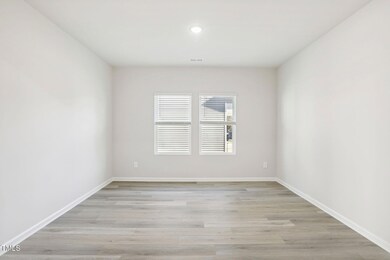
260 White Birch Ln Angier, NC 27501
Highlights
- New Construction
- Main Floor Bedroom
- Great Room
- Traditional Architecture
- Loft
- Breakfast Room
About This Home
As of March 2025Home ready February 2025. Ask about our closing cost incentives, PLUS, get a washer, dryer, fridge and blinds all included! With convenient access to everyday shopping and amenities, plus unique dining and entertainment less than 5 minutes away in downtown Angier, this community sits in a prime location. Enjoy the convenience of close-by NC-401 & NC-55 enabling easy commutes to Fuquay-Varina, Raleigh & the RTP, or spend the weekend on this community's dedicated walking trails. This 3,200 sq. ft. home is jam packed with useful features, from a first floor guest suite great for overnight guests to a massive first floor flex space perfect for a home office. Upstairs, the expansive primary suite offers a comfortable retreat, while the oversized kitchen anchors a bright and open entertaining space fit for any occasion. White cabinets and premium white quartz counters combine with the light taupe EVP flooring to create an bright and open feeling throughout the home.
Home Details
Home Type
- Single Family
Year Built
- Built in 2024 | New Construction
Lot Details
- 7,405 Sq Ft Lot
- Lot Dimensions are 50 x 120
HOA Fees
- $67 Monthly HOA Fees
Parking
- 2 Car Attached Garage
- 2 Open Parking Spaces
Home Design
- Traditional Architecture
- Brick Exterior Construction
- Slab Foundation
- Frame Construction
- Shingle Roof
- Board and Batten Siding
- Shake Siding
- Vinyl Siding
Interior Spaces
- 3,252 Sq Ft Home
- 2-Story Property
- Smooth Ceilings
- Insulated Windows
- Entrance Foyer
- Great Room
- Family Room
- Breakfast Room
- Loft
- Utility Room
- Laundry on upper level
- ENERGY STAR Qualified Appliances
Flooring
- Carpet
- Vinyl
Bedrooms and Bathrooms
- 5 Bedrooms
- Main Floor Bedroom
- Private Water Closet
- Bathtub with Shower
- Walk-in Shower
Home Security
- Smart Home
- Fire and Smoke Detector
Eco-Friendly Details
- Energy-Efficient Lighting
- Energy-Efficient Thermostat
- Ventilation
Outdoor Features
- Patio
- Porch
Schools
- Angier Elementary School
- Harnett Central Middle School
- Harnett Central High School
Utilities
- Cooling Available
- Heat Pump System
- Tankless Water Heater
- Gas Water Heater
Listing and Financial Details
- Home warranty included in the sale of the property
- Assessor Parcel Number 040673002925
Community Details
Overview
- Association fees include unknown
- Charleston Management Association, Phone Number (919) 847-3003
- Built by Meritage Homes
- River Glen Subdivision, Taylorsville Floorplan
Recreation
- Trails
Map
Home Values in the Area
Average Home Value in this Area
Property History
| Date | Event | Price | Change | Sq Ft Price |
|---|---|---|---|---|
| 03/26/2025 03/26/25 | Under Contract | -- | -- | -- |
| 03/12/2025 03/12/25 | For Rent | $2,399 | 0.0% | -- |
| 03/07/2025 03/07/25 | Sold | $400,000 | -4.8% | $123 / Sq Ft |
| 02/10/2025 02/10/25 | Pending | -- | -- | -- |
| 01/21/2025 01/21/25 | Price Changed | $420,000 | +0.2% | $129 / Sq Ft |
| 01/10/2025 01/10/25 | Price Changed | $419,000 | -2.3% | $129 / Sq Ft |
| 01/09/2025 01/09/25 | Price Changed | $429,000 | -4.5% | $132 / Sq Ft |
| 01/07/2025 01/07/25 | Price Changed | $449,000 | +2.3% | $138 / Sq Ft |
| 12/20/2024 12/20/24 | Price Changed | $439,000 | +1.2% | $135 / Sq Ft |
| 12/10/2024 12/10/24 | For Sale | $434,000 | -- | $133 / Sq Ft |
Similar Homes in Angier, NC
Source: Doorify MLS
MLS Number: 10066756
- 441 White Birch Ln Unit 66
- 483 White Birch Ln
- 101 White Birch Ln
- 539 White Birch Ln
- 547 White Birch Ln
- 571 White Birch Ln
- 591 White Birch Ln
- 601 White Birch Ln
- 185 White Birch Ln
- 613 White Birch Ln
- 630 White Birch Ln
- 621 White Birch Ln
- 631 White Birch Ln
- 25 Silver Pine Dr
- 21 Silver Pine Dr
- 17 Silver Pine Dr
- 13 Silver Pine Dr
- 11 Silver Pine Dr
- 18 Twin Birch Dr
- 22 Twin Birch Dr
