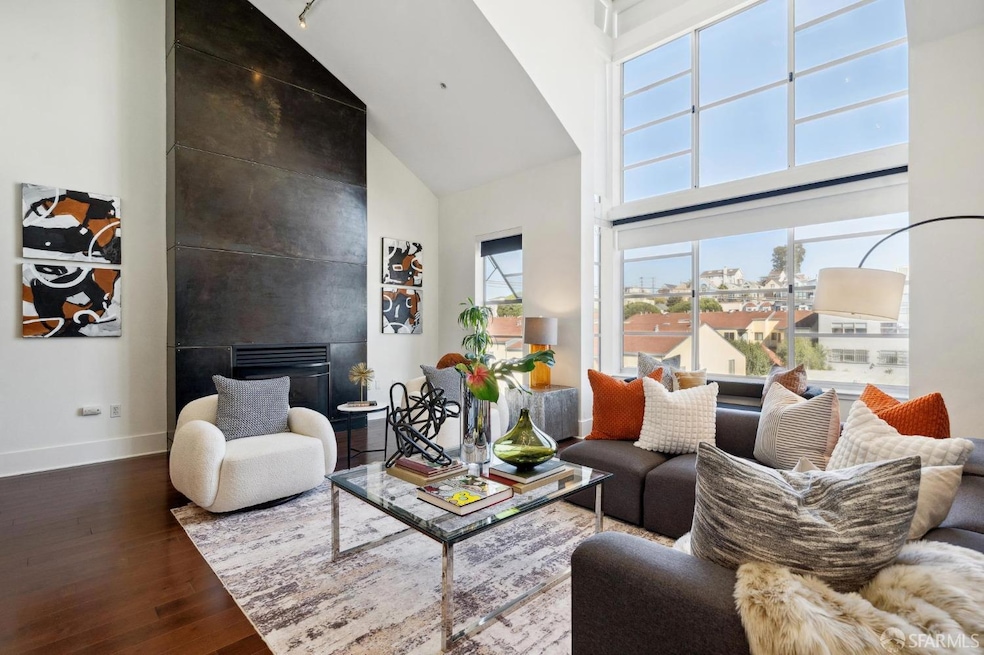
2600 18th St Unit 23 San Francisco, CA 94110
Inner Mission NeighborhoodHighlights
- Rooftop Deck
- Built-In Refrigerator
- Marble Countertops
- Hoover (Herbert) Middle School Rated A-
- 0.24 Acre Lot
- 2-minute walk to Fallen Bridge Mini Park
About This Home
As of January 2025Welcome to your luxurious penthouse-level modern loft condominium. This light-filled unit offers soaring ceilings in the living and dining rooms, double-pane windows, dark maple hardwood floors, and an ideal layout for entertaining. Situated on a tree-lined block in the vibrant Inner Mission, this home features a Walk Score of 97. Inside, you'll find three generous bedrooms- one with plenty of room for an office space, two bathrooms, a formal entry, a beautiful staircase, a formal living room with a gas-burning fireplace, a dining room, a remodeled eat-in kitchen, in-unit laundry with a washer and dryer, custom roller shade window treatments, built-in closets, one-car garage parking with EV charger, storage, and access to a common rooftop deck with a barbecue and a gym.
Property Details
Home Type
- Condominium
Est. Annual Taxes
- $18,815
Year Built
- Built in 1999 | Remodeled
HOA Fees
- $775 Monthly HOA Fees
Parking
- 1 Car Garage
- Electric Vehicle Home Charger
- Open Parking
- Assigned Parking
Interior Spaces
- 2 Full Bathrooms
- 1,936 Sq Ft Home
- Multi-Level Property
- Skylights
- 1 Fireplace
- Stacked Washer and Dryer
Kitchen
- Built-In Gas Oven
- Range Hood
- Built-In Refrigerator
- Dishwasher
- Wine Refrigerator
- Marble Countertops
Additional Features
- Rooftop Deck
- East Facing Home
- Baseboard Heating
Listing and Financial Details
- Assessor Parcel Number 4015-030
Community Details
Overview
- 24 Units
- 2600 18Th St HOA
Pet Policy
- Dogs and Cats Allowed
Map
Home Values in the Area
Average Home Value in this Area
Property History
| Date | Event | Price | Change | Sq Ft Price |
|---|---|---|---|---|
| 02/04/2025 02/04/25 | Off Market | $1,450,000 | -- | -- |
| 01/10/2025 01/10/25 | Sold | $1,550,000 | -2.8% | $801 / Sq Ft |
| 12/27/2024 12/27/24 | Pending | -- | -- | -- |
| 10/04/2024 10/04/24 | For Sale | $1,595,000 | +10.0% | $824 / Sq Ft |
| 09/21/2020 09/21/20 | Sold | $1,450,000 | +3.9% | $749 / Sq Ft |
| 08/21/2020 08/21/20 | Pending | -- | -- | -- |
| 08/17/2020 08/17/20 | Price Changed | $1,395,000 | -3.8% | $721 / Sq Ft |
| 07/23/2020 07/23/20 | Price Changed | $1,450,000 | -3.3% | $749 / Sq Ft |
| 07/10/2020 07/10/20 | For Sale | $1,500,000 | -- | $775 / Sq Ft |
Tax History
| Year | Tax Paid | Tax Assessment Tax Assessment Total Assessment is a certain percentage of the fair market value that is determined by local assessors to be the total taxable value of land and additions on the property. | Land | Improvement |
|---|---|---|---|---|
| 2024 | $18,815 | $1,538,750 | $769,375 | $769,375 |
| 2023 | $18,532 | $1,508,580 | $754,290 | $754,290 |
| 2022 | $18,181 | $1,479,000 | $739,500 | $739,500 |
| 2021 | $17,860 | $1,450,000 | $725,000 | $725,000 |
| 2020 | $17,732 | $1,417,800 | $708,900 | $708,900 |
| 2019 | $17,124 | $1,390,000 | $695,000 | $695,000 |
| 2018 | $14,229 | $1,163,428 | $581,714 | $581,714 |
| 2017 | $13,763 | $1,140,616 | $570,308 | $570,308 |
| 2016 | $13,538 | $1,118,252 | $559,126 | $559,126 |
| 2015 | $13,371 | $1,101,456 | $550,728 | $550,728 |
| 2014 | $13,019 | $1,079,880 | $539,940 | $539,940 |
Mortgage History
| Date | Status | Loan Amount | Loan Type |
|---|---|---|---|
| Open | $1,200,000 | New Conventional | |
| Previous Owner | $850,000 | New Conventional | |
| Previous Owner | $925,000 | New Conventional | |
| Previous Owner | $929,500 | Adjustable Rate Mortgage/ARM | |
| Previous Owner | $935,000 | Adjustable Rate Mortgage/ARM | |
| Previous Owner | $625,500 | New Conventional | |
| Previous Owner | $540,000 | Purchase Money Mortgage |
Deed History
| Date | Type | Sale Price | Title Company |
|---|---|---|---|
| Grant Deed | -- | Wfg National Title Insurance C | |
| Grant Deed | $1,450,000 | Chicago Title Company | |
| Grant Deed | $1,390,000 | Chicago Title Co Concord | |
| Interfamily Deed Transfer | -- | First American Title Company | |
| Grant Deed | $1,075,000 | First American Title Company | |
| Grant Deed | $675,000 | First American Title Company |
Similar Homes in San Francisco, CA
Source: San Francisco Association of REALTORS® MLS
MLS Number: 424071037
APN: 4015-030
- 633 Hampshire St Unit 2
- 2101 Bryant St Unit 107
- 2125 Bryant St Unit 6
- 720 York St Unit 109
- 489 Utah St Unit 491
- 2813 19th St Unit 2815
- 2815 19th St
- 1800 Bryant St Unit 208
- 725 Florida St Unit 2
- 584 Alabama St Unit 584
- 730 Florida St Unit 4
- 730 Florida St Unit 8
- 804 York St
- 2246 19th St Unit 2248
- 338 Potrero Ave Unit 709
- 1513 York St
- 648 Vermont St
- 2202 Bryant St
- 707 San Bruno Ave
- 2206 Bryant St






