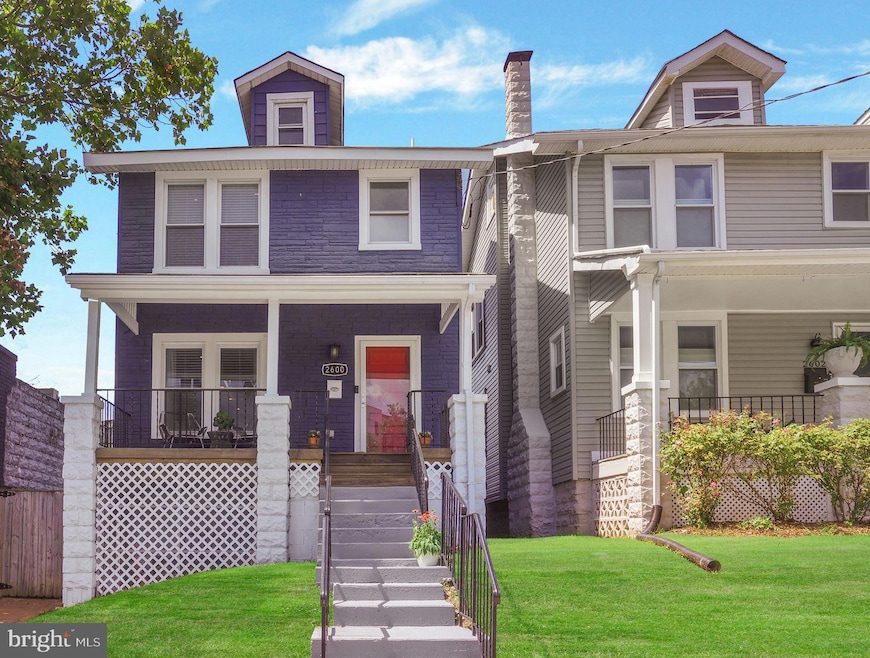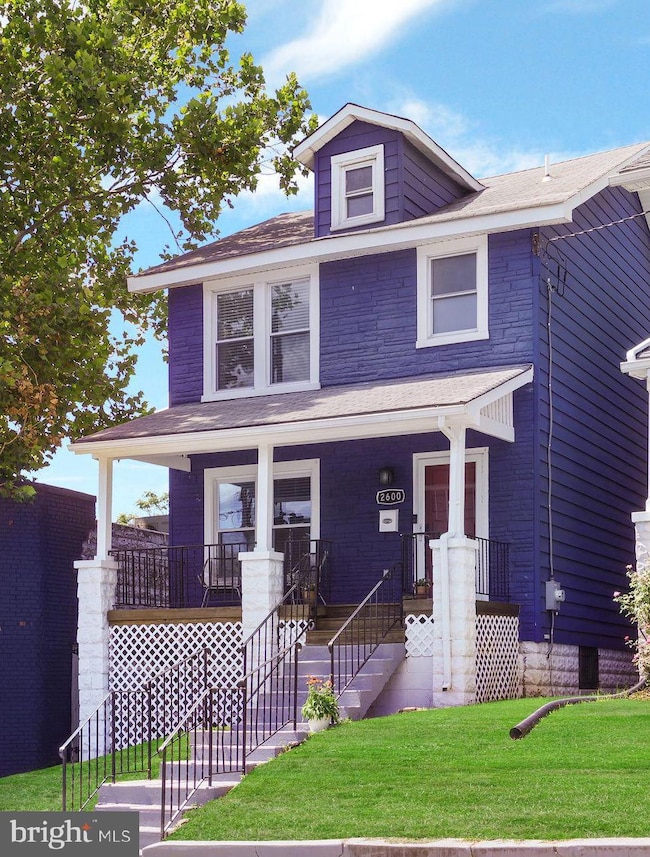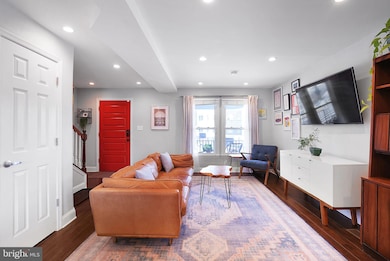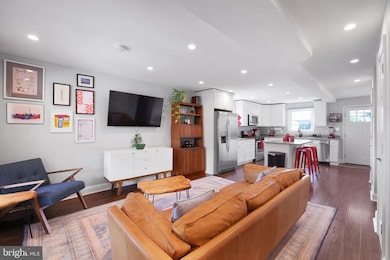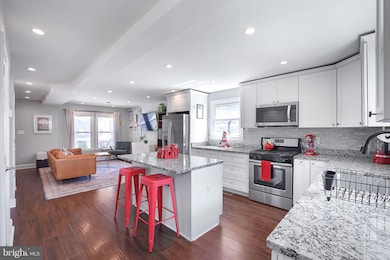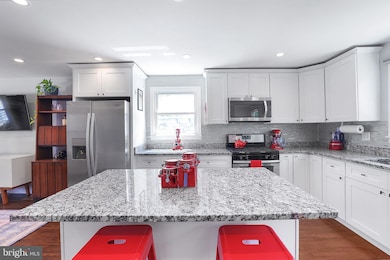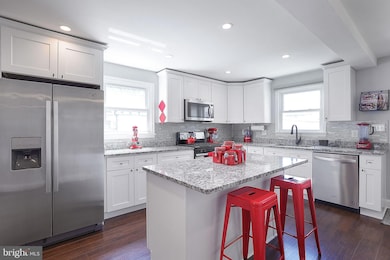
2600 30th St NE Washington, DC 20018
Langdon NeighborhoodEstimated payment $3,727/month
Highlights
- Colonial Architecture
- No HOA
- Central Heating and Cooling System
- Engineered Wood Flooring
- Stainless Steel Appliances
- East Facing Home
About This Home
Love it for less! Welcome to 2600 30th Street NE, a stunning detached home in Washington, DC’s sought-after Woodridge neighborhood. Combining modern amenities with timeless charm, this beautifully renovated property offers the perfect balance of comfort and style. The home features gleaming hardwood floors on the upper two levels and low-maintenance, waterproof tile flooring downstairs, ensuring both elegance and practicality. The fully finished, waterproofed basement provides additional living space, ideal for a home office, gym or entertainment area.
The spacious and private backyard is a true highlight, boasting a fully fenced, pet-friendly design with ample room for a swing set, gardening, or fun games like volleyball and cornhole. Two outdoor decks elevate the outdoor experience—relax under the retractable awning on the upper deck or gather around a campfire on the lower-level deck for unforgettable evenings. Inside, the updated kitchen is a chef’s dream, featuring modern appliances and plenty of counter space for culinary creations. Bathrooms on every level make entertaining effortless, while newer systems, including an updated AC and Verizon Fios, provide comfort and convenience.
Located just minutes from Hyattsville, College Park, Costco, DC Brau, Union Market, Brookland, the Arboretum and the H Street Corridor, this home offers unparalleled access to shopping, dining and entertainment. Whether you’re commuting to downtown DC or exploring the vibrant local scene, this location is second to none.
Renovated in 2017, this home is perfect for first-time buyers or anyone seeking a property that blends modern upgrades with cozy functionality. With three spacious levels, room to grow and a low-maintenance front yard, 2600 30th Street NE is more than just a house—it’s a lifestyle. Don’t miss the opportunity to make this exceptional property your new home. Schedule your private tour today!
Home Details
Home Type
- Single Family
Est. Annual Taxes
- $4,549
Year Built
- Built in 1925
Lot Details
- 2,996 Sq Ft Lot
- East Facing Home
- Property is Fully Fenced
- Wood Fence
- Property is in excellent condition
- Property is zoned SEE ZONING MAP
Parking
- On-Street Parking
Home Design
- Colonial Architecture
- Brick Foundation
- Shingle Roof
Interior Spaces
- Property has 2 Levels
Kitchen
- Stove
- Built-In Microwave
- Ice Maker
- Dishwasher
- Stainless Steel Appliances
- Disposal
Flooring
- Engineered Wood
- Ceramic Tile
Bedrooms and Bathrooms
Laundry
- Front Loading Dryer
- Front Loading Washer
Basement
- Walk-Up Access
- Connecting Stairway
- Exterior Basement Entry
- Basement Windows
Schools
- Langdon Education Campus Elementary School
- Mckinley Middle School
- Dunbar Senior High School
Utilities
- Central Heating and Cooling System
- Natural Gas Water Heater
Community Details
- No Home Owners Association
- Woodridge Subdivision
Listing and Financial Details
- Tax Lot 21
- Assessor Parcel Number 4349//0021
Map
Home Values in the Area
Average Home Value in this Area
Tax History
| Year | Tax Paid | Tax Assessment Tax Assessment Total Assessment is a certain percentage of the fair market value that is determined by local assessors to be the total taxable value of land and additions on the property. | Land | Improvement |
|---|---|---|---|---|
| 2024 | $4,549 | $622,230 | $297,860 | $324,370 |
| 2023 | $4,387 | $600,090 | $280,700 | $319,390 |
| 2022 | $4,191 | $571,740 | $257,450 | $314,290 |
| 2021 | $4,132 | $562,480 | $251,030 | $311,450 |
| 2020 | $4,020 | $548,640 | $248,460 | $300,180 |
| 2019 | $4,620 | $543,560 | $244,290 | $299,270 |
| 2018 | $10,232 | $360,460 | $0 | $0 |
| 2017 | $17,028 | $340,550 | $0 | $0 |
| 2016 | $2,525 | $297,040 | $0 | $0 |
| 2015 | $13,004 | $260,070 | $0 | $0 |
| 2014 | $10,910 | $218,200 | $0 | $0 |
Property History
| Date | Event | Price | Change | Sq Ft Price |
|---|---|---|---|---|
| 04/02/2025 04/02/25 | Price Changed | $599,900 | -4.0% | $333 / Sq Ft |
| 03/12/2025 03/12/25 | Price Changed | $625,000 | -1.6% | $347 / Sq Ft |
| 02/21/2025 02/21/25 | For Sale | $635,000 | +16.5% | $353 / Sq Ft |
| 12/22/2017 12/22/17 | Sold | $545,000 | -0.2% | $303 / Sq Ft |
| 11/15/2017 11/15/17 | Pending | -- | -- | -- |
| 11/10/2017 11/10/17 | Price Changed | $545,997 | -0.7% | $303 / Sq Ft |
| 10/11/2017 10/11/17 | Price Changed | $550,000 | -4.3% | $306 / Sq Ft |
| 09/21/2017 09/21/17 | Price Changed | $574,900 | -4.2% | $319 / Sq Ft |
| 09/09/2017 09/09/17 | For Sale | $599,993 | +81.8% | $333 / Sq Ft |
| 09/02/2016 09/02/16 | Sold | $330,000 | +20.0% | $261 / Sq Ft |
| 04/06/2016 04/06/16 | Pending | -- | -- | -- |
| 03/24/2016 03/24/16 | For Sale | $275,000 | -- | $218 / Sq Ft |
Deed History
| Date | Type | Sale Price | Title Company |
|---|---|---|---|
| Special Warranty Deed | $545,000 | None Available | |
| Special Warranty Deed | $330,000 | Michaels Title & Escrow Llc |
Mortgage History
| Date | Status | Loan Amount | Loan Type |
|---|---|---|---|
| Open | $545,000 | VA | |
| Previous Owner | $470,000 | Commercial | |
| Previous Owner | $570,000 | Reverse Mortgage Home Equity Conversion Mortgage | |
| Previous Owner | $469,343 | Reverse Mortgage Home Equity Conversion Mortgage |
Similar Homes in the area
Source: Bright MLS
MLS Number: DCDC2185656
APN: 4349-0021
- 2826 Evarts St NE
- 3010 Douglas St NE
- 3104 Douglas St NE
- 2612 Evarts St NE
- 3027 Yost Place NE
- 2428 S Dakota Ave NE
- 2838 27th St NE
- 2192 Half Moon Place NE
- 2830 30th St NE
- 3162 Banneker Dr NE Unit 3162
- 3006 S Dakota Ave NE
- 3212 Theodore r Hagans Dr NE
- 2925 S Dakota Ave NE
- 2753 31st Place NE Unit 2753
- 2906 25th St NE
- 0 Channing St NE
- 2907 Carlton Ave NE
- 2811 31st Place NE Unit 2811
- 2211 Franklin St NE
- 2853 31st Place NE Unit 2853
