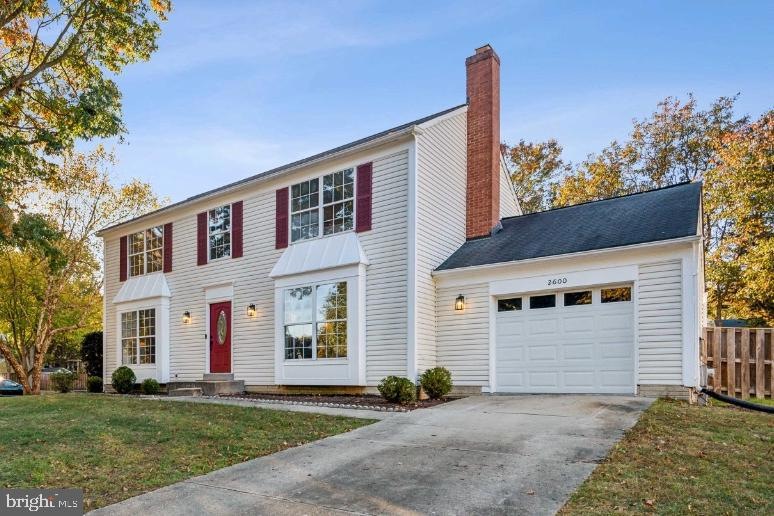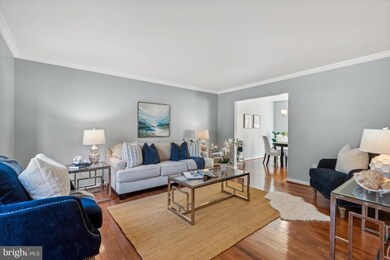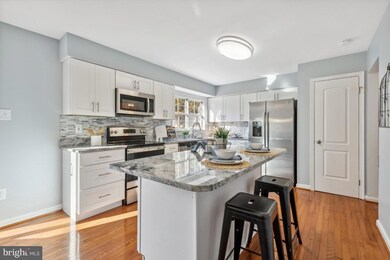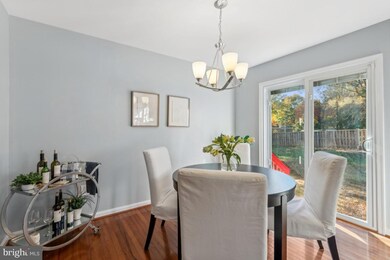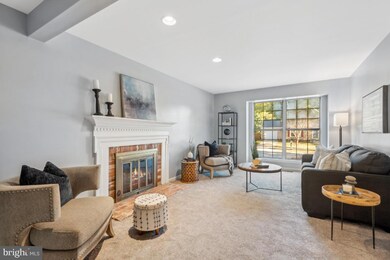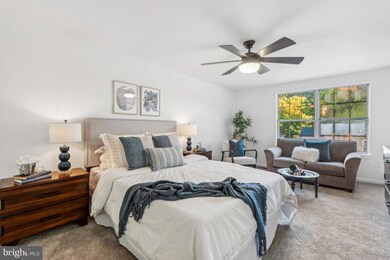
Highlights
- Colonial Architecture
- Wood Flooring
- Upgraded Countertops
- Traditional Floor Plan
- No HOA
- Stainless Steel Appliances
About This Home
As of December 2024Welcome home to this beautiful property in the highly-coveted Glen Allen neighborhood of Bowie! This 3-story home is situated on a corner lot and boasts 4 bedrooms, 3.5 bathrooms, large recreational room, bonus room, and a spacious level fenced-in backyard. The main floor has a welcoming living room, a cozy spacious family room with a wood-burning fireplace, and an updated kitchen that is open to the dining room, providing you plenty of space to entertain. The family room has brand new neutral carpeting, and there are beautiful hardwood floors throughout the rest of the main floor. The laundry room is also conveniently located on the main floor as well as the half-bathroom.
Upstairs, you will find new neutral wall-to-wall carpeting, 4 nicely-sized bedrooms, including a large primary bedroom with two closets and en suite bathroom as well as another large secondary bedroom with two closets, and a second full bathroom in the hall.
The basement features a large open recreational room and a separate bonus room with a walk-in closet that could easily be used as a 5th bedroom or additional flex space. There is also a full bathroom in the basement and luxury wood-look vinyl plank flooring throughout the space.
This home is 5 minutes from Allen Pond Park, which features a scenic walking trail, pond, playgrounds, picnic areas, and more! Allen Pond Park is also a prime location for several fun seasonal events throughout the year. There is also a great variety of shopping and restaurants located at nearby Bowie Town Center. Centrally located, this community is less than 30 minutes from Washington D.C. and Annapolis, and 45 minutes from Baltimore.
This home is ready for its new owner, and will not be on the market long. Schedule your tour today online!
OFFER DEADLINE: Please submit your highest and best offer by Monday, November 4th, at 5:00pm EST.
Home Details
Home Type
- Single Family
Est. Annual Taxes
- $7,606
Year Built
- Built in 1986
Lot Details
- 0.28 Acre Lot
- Property is in excellent condition
- Property is zoned RR
Parking
- 1 Car Direct Access Garage
- Parking Storage or Cabinetry
- Front Facing Garage
- Off-Street Parking
Home Design
- Colonial Architecture
- Slab Foundation
- Shingle Roof
- Asphalt Roof
- Vinyl Siding
Interior Spaces
- Property has 3 Levels
- Traditional Floor Plan
- Crown Molding
- Wood Burning Fireplace
- Fireplace With Glass Doors
- Screen For Fireplace
- Fireplace Mantel
- Brick Fireplace
- Combination Kitchen and Dining Room
Kitchen
- Eat-In Kitchen
- Electric Oven or Range
- Stove
- Microwave
- ENERGY STAR Qualified Freezer
- ENERGY STAR Qualified Refrigerator
- Freezer
- Ice Maker
- ENERGY STAR Qualified Dishwasher
- Stainless Steel Appliances
- Kitchen Island
- Upgraded Countertops
- Disposal
Flooring
- Wood
- Carpet
- Vinyl
Bedrooms and Bathrooms
- 4 Bedrooms
Laundry
- Laundry on main level
- Electric Front Loading Dryer
- ENERGY STAR Qualified Washer
Finished Basement
- Walk-Up Access
- Connecting Stairway
- Interior and Exterior Basement Entry
- Sump Pump
- Basement Windows
Outdoor Features
- Playground
- Play Equipment
Schools
- Northview Elementary School
- Benjamin Tasker Middle School
- Bowie High School
Utilities
- Central Heating and Cooling System
- Cooling System Utilizes Natural Gas
- Vented Exhaust Fan
- Water Dispenser
- Natural Gas Water Heater
Community Details
- No Home Owners Association
- Glen Allen Subdivision
Listing and Financial Details
- Tax Lot 3-55
- Assessor Parcel Number 17070758524
Map
Home Values in the Area
Average Home Value in this Area
Property History
| Date | Event | Price | Change | Sq Ft Price |
|---|---|---|---|---|
| 12/02/2024 12/02/24 | Sold | $620,000 | +3.5% | $204 / Sq Ft |
| 10/31/2024 10/31/24 | For Sale | $599,000 | +51.6% | $197 / Sq Ft |
| 07/28/2017 07/28/17 | Sold | $395,000 | -1.2% | $196 / Sq Ft |
| 06/23/2017 06/23/17 | Pending | -- | -- | -- |
| 06/16/2017 06/16/17 | For Sale | $399,900 | +1.2% | $198 / Sq Ft |
| 06/15/2017 06/15/17 | Off Market | $395,000 | -- | -- |
Tax History
| Year | Tax Paid | Tax Assessment Tax Assessment Total Assessment is a certain percentage of the fair market value that is determined by local assessors to be the total taxable value of land and additions on the property. | Land | Improvement |
|---|---|---|---|---|
| 2024 | $7,642 | $446,900 | $0 | $0 |
| 2023 | $7,056 | $414,000 | $0 | $0 |
| 2022 | $6,460 | $381,100 | $101,600 | $279,500 |
| 2021 | $6,108 | $361,533 | $0 | $0 |
| 2020 | $5,766 | $341,967 | $0 | $0 |
| 2019 | $5,451 | $322,400 | $100,800 | $221,600 |
| 2018 | $5,132 | $302,733 | $0 | $0 |
| 2017 | $4,824 | $283,067 | $0 | $0 |
| 2016 | -- | $263,400 | $0 | $0 |
| 2015 | -- | $259,167 | $0 | $0 |
| 2014 | $3,621 | $254,933 | $0 | $0 |
Mortgage History
| Date | Status | Loan Amount | Loan Type |
|---|---|---|---|
| Open | $588,700 | VA | |
| Previous Owner | $354,835 | New Conventional | |
| Previous Owner | $355,500 | New Conventional | |
| Previous Owner | $30,000 | Credit Line Revolving | |
| Previous Owner | $28,000 | Unknown | |
| Previous Owner | $222,000 | Stand Alone Second |
Deed History
| Date | Type | Sale Price | Title Company |
|---|---|---|---|
| Warranty Deed | $620,000 | Universal Title | |
| Deed | $395,000 | None Available | |
| Deed | $245,000 | None Available | |
| Deed | $169,900 | -- | |
| Deed | $178,500 | -- |
Similar Homes in Bowie, MD
Source: Bright MLS
MLS Number: MDPG2129794
APN: 07-0758524
- 15903 Ann Arbor Ct
- 2415 Mitchellville Rd
- 2623 Nemo Ct
- 2239 Prince of Wales Ct
- 16202 Alderwood Ln
- 2131 Princess Anne Ct
- 15750 Piller Ln
- 2106 Ardleigh Ct
- 2105 Ardleigh Ct
- 16311 Ayrwood Ln
- 16305 Ayrwood Ln
- 2110 Penfield Ln
- 1901 Page Ct
- 16005 Partell Ct
- 16114 Pond Meadow Ln
- 16143 Edenwood Dr
- 3706 Excalibur Ct Unit 201
- 16009 Pond Meadow Ln
- 15808 Perkins Ln
- 16532 Fife Way
