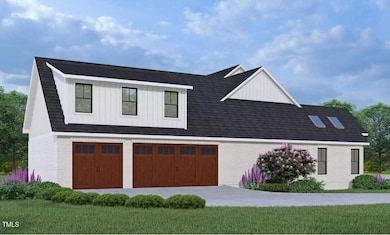
2600 Banks Rd Unit Lot 1 Raleigh, NC 27603
Estimated payment $5,400/month
Highlights
- New Construction
- Cathedral Ceiling
- Wood Flooring
- Open Floorplan
- Partially Wooded Lot
- Main Floor Primary Bedroom
About This Home
Welcome to this stunning Modern Farmhouse, nestled on a private 1.5-acre lot, offering both tranquility and convenience. Located just moments from the new I540 expansion, shopping, top-rated schools, and healthcare, this home provides the perfect balance of serenity and accessibility.
Boasting 4 spacious bedrooms on the main level and 4.5 baths, this home features a well-designed layout, including a bonus room and a dedicated study. The gourmet kitchen is a chef's dream, with stainless steel appliances, a gas cooktop, and custom cabinetry, all designed for both beauty and functionality.
Luxurious finishes are evident throughout, including exquisite white oak hardwood flooring and ceramic-tiled bathrooms. The primary bath is a true retreat, featuring a double vanity, a walk-in shower, and a relaxing soaker tub. Large walk in closet!
The home also includes a spacious laundry room with a utility sink and a 3-car garage, offering ample storage and convenience. Whether you're entertaining or enjoying quiet family moments, this Modern Farmhouse is the perfect place to call home.
All Renderings and Photos are Proposed Representations and provided by and courtesy of '' The House Designers.''
Home Details
Home Type
- Single Family
Est. Annual Taxes
- $1,164
Year Built
- Built in 2025 | New Construction
Lot Details
- 1.5 Acre Lot
- Property fronts a state road
- Cleared Lot
- Partially Wooded Lot
- Back and Front Yard
Parking
- 3 Car Attached Garage
- Side Facing Garage
- Garage Door Opener
- Additional Parking
- 6 Open Parking Spaces
Home Design
- Home is estimated to be completed on 11/30/25
- Farmhouse Style Home
- Brick Exterior Construction
- Brick Foundation
- Combination Foundation
- Raised Foundation
- Block Foundation
- Architectural Shingle Roof
- HardiePlank Type
Interior Spaces
- 3,524 Sq Ft Home
- 1.5-Story Property
- Open Floorplan
- Crown Molding
- Smooth Ceilings
- Cathedral Ceiling
- Ceiling Fan
- Double Pane Windows
- Insulated Windows
- Entrance Foyer
- Family Room
- Dining Room
- Home Office
- Bonus Room
- Basement
- Crawl Space
Kitchen
- Eat-In Kitchen
- Built-In Electric Oven
- Built-In Self-Cleaning Oven
- Gas Cooktop
- Range Hood
- Microwave
- Dishwasher
- Kitchen Island
- Granite Countertops
- Quartz Countertops
Flooring
- Wood
- Carpet
- Ceramic Tile
Bedrooms and Bathrooms
- 4 Bedrooms
- Primary Bedroom on Main
- Walk-In Closet
- Primary bathroom on main floor
- Private Water Closet
- Separate Shower in Primary Bathroom
- Soaking Tub
- Bathtub with Shower
- Walk-in Shower
Laundry
- Laundry Room
- Laundry on main level
- Sink Near Laundry
- Washer and Electric Dryer Hookup
Attic
- Attic Floors
- Unfinished Attic
Outdoor Features
- Covered patio or porch
Schools
- Banks Road Elementary School
- Herbert Akins Road Middle School
- Willow Spring High School
Utilities
- Forced Air Heating and Cooling System
- Heat Pump System
- Vented Exhaust Fan
- Well
- Tankless Water Heater
- Septic Tank
- Phone Available
- Cable TV Available
Community Details
- No Home Owners Association
- Built by Jonathan Wall Custom Homebuilder Inc.
Listing and Financial Details
- Assessor Parcel Number 0698678036
Map
Home Values in the Area
Average Home Value in this Area
Tax History
| Year | Tax Paid | Tax Assessment Tax Assessment Total Assessment is a certain percentage of the fair market value that is determined by local assessors to be the total taxable value of land and additions on the property. | Land | Improvement |
|---|---|---|---|---|
| 2024 | $1,164 | $187,500 | $187,500 | $0 |
| 2023 | $756 | $97,000 | $97,000 | $0 |
| 2022 | $701 | $97,000 | $97,000 | $0 |
| 2021 | $682 | $97,000 | $97,000 | $0 |
| 2020 | $670 | $97,000 | $97,000 | $0 |
| 2019 | $702 | $86,000 | $86,000 | $0 |
| 2018 | $645 | $86,000 | $86,000 | $0 |
| 2017 | $611 | $86,000 | $86,000 | $0 |
| 2016 | $599 | $86,000 | $86,000 | $0 |
| 2015 | $642 | $92,500 | $92,500 | $0 |
Property History
| Date | Event | Price | Change | Sq Ft Price |
|---|---|---|---|---|
| 02/17/2025 02/17/25 | For Sale | $950,000 | -- | $270 / Sq Ft |
Deed History
| Date | Type | Sale Price | Title Company |
|---|---|---|---|
| Special Warranty Deed | -- | None Listed On Document |
Similar Homes in Raleigh, NC
Source: Doorify MLS
MLS Number: 10076979
APN: 0698.02-67-8036-000
- 2600 Banks Rd Unit Lot 2
- 4825 Bristol Meadow Dr
- 4821 Bristol Meadow Dr
- 4813 Bristol Meadow Dr
- 4816 Bristol Meadow Dr
- 5013 Trotter Dr
- 4809 Bristol Meadow Dr
- 4820 Bristol Meadow Dr
- 4808 Bristol Meadow Dr
- 5216 Passenger Place
- 4804 Bristol Meadow Dr
- 5017 Trotter Dr
- 5037 Trotter Dr
- 5045 Trotter Dr
- 5025 Trotter Dr
- 5028 Trotter Dr
- 5036 Trotter Dr
- 5008 Trotter Dr
- 5052 Trotter Dr
- 5048 Trotter Dr






