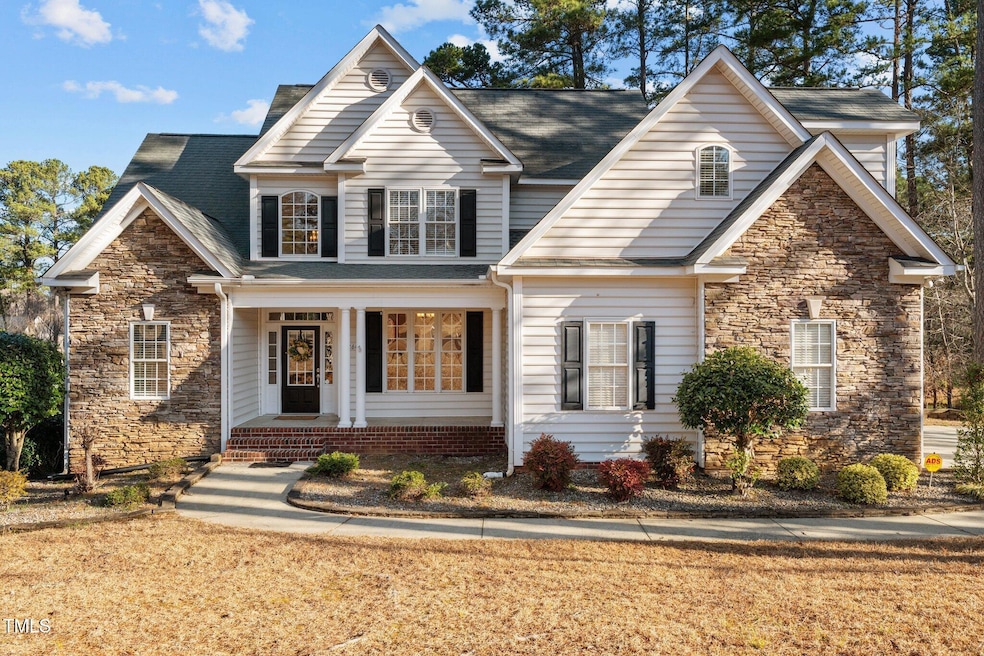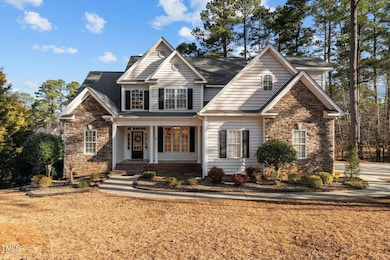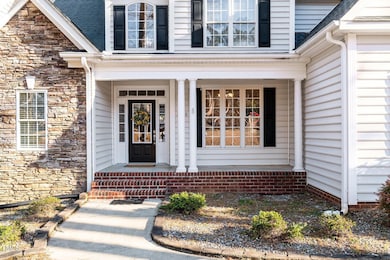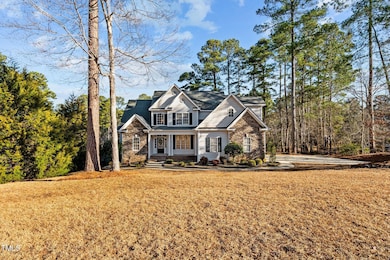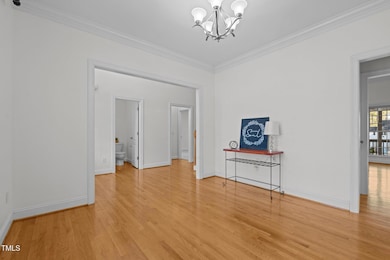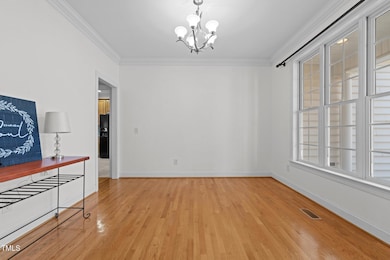
2600 Buckingham Dr Sanford, NC 27330
Westlake Downs NeighborhoodEstimated payment $3,862/month
Highlights
- Waterfront
- Cathedral Ceiling
- Wood Flooring
- Community Lake
- Traditional Architecture
- Main Floor Primary Bedroom
About This Home
Welcome to this custom built, one owner home! The covered front porch is perfect for rocking chairs! Enter to vaulted ceilings in the foyer and living room. First floor primary suite offers water views, 9 ft ceilings, large bathroom with separate shower, double vanities, jetted tub. large closet and more! Spacious formal dining room with lots of natural light. Living room offers a fireplace with gas logs and beautiful surround with granite. Living room is open to the kitchen with tons of cabinets and countertop space. There is room for several barstools or enjoy the breakfast area that overlooks the water. The laundry room is conveniently located just off the double garage and offers a laundry sink. Upper level features 3 bedrooms, full bath, double vanities and flex space area great for office or study with large closet. The basement has so much potential! A large bedroom, sitting area and full bath are finished with HVAC. There is another semi finished area with painted walls, laminate flooring and drop ceiling (864 sq. ft.) and an additional storage area unfinished (480 sq. ft.) You will enjoy the double doors that allow you to enjoy the water views from this level with a covered concrete patio with wrought iron railings! Irrigation system for lawn draws water from the pond. Westlake Downs offers a community playground and easy walking. Greenway, grocery, shopping and more is so close! Call for more details!
Home Details
Home Type
- Single Family
Est. Annual Taxes
- $6,343
Year Built
- Built in 2005
Lot Details
- 0.51 Acre Lot
- Waterfront
HOA Fees
- $19 Monthly HOA Fees
Parking
- 2 Car Attached Garage
Home Design
- Traditional Architecture
- Brick Exterior Construction
- Block Foundation
- Shingle Roof
- Vinyl Siding
- Stone
Interior Spaces
- 3-Story Property
- Crown Molding
- Smooth Ceilings
- Cathedral Ceiling
- Ceiling Fan
- Recessed Lighting
- Screened Porch
- Storage
Kitchen
- Eat-In Kitchen
- Electric Range
- Microwave
- Dishwasher
- Disposal
Flooring
- Wood
- Carpet
- Laminate
- Tile
Bedrooms and Bathrooms
- 5 Bedrooms
- Primary Bedroom on Main
- Walk-In Closet
- Double Vanity
- Private Water Closet
- Whirlpool Bathtub
- Separate Shower in Primary Bathroom
- Walk-in Shower
Laundry
- Laundry Room
- Laundry on main level
- Sink Near Laundry
Basement
- Walk-Out Basement
- Basement Fills Entire Space Under The House
- Exterior Basement Entry
- Basement Storage
- Natural lighting in basement
Schools
- B T Bullock Elementary School
- West Lee Middle School
- Lee High School
Utilities
- Cooling Available
- Heat Pump System
Listing and Financial Details
- Assessor Parcel Number 9633-03-8641-00
Community Details
Overview
- Westlake Downs HOA
- Westlake Downs Subdivision
- Community Lake
Recreation
- Community Playground
Map
Home Values in the Area
Average Home Value in this Area
Tax History
| Year | Tax Paid | Tax Assessment Tax Assessment Total Assessment is a certain percentage of the fair market value that is determined by local assessors to be the total taxable value of land and additions on the property. | Land | Improvement |
|---|---|---|---|---|
| 2024 | $6,344 | $505,800 | $62,500 | $443,300 |
| 2023 | $6,334 | $505,800 | $62,500 | $443,300 |
| 2022 | $5,526 | $385,600 | $53,100 | $332,500 |
| 2021 | $5,631 | $385,600 | $53,100 | $332,500 |
| 2020 | $5,612 | $385,600 | $53,100 | $332,500 |
| 2019 | $5,572 | $385,600 | $53,100 | $332,500 |
| 2018 | $5,618 | $381,100 | $62,500 | $318,600 |
| 2017 | $5,541 | $381,100 | $62,500 | $318,600 |
| 2016 | $5,516 | $381,100 | $62,500 | $318,600 |
| 2014 | $5,231 | $381,100 | $62,500 | $318,600 |
Property History
| Date | Event | Price | Change | Sq Ft Price |
|---|---|---|---|---|
| 02/21/2025 02/21/25 | For Sale | $595,000 | -- | $194 / Sq Ft |
Deed History
| Date | Type | Sale Price | Title Company |
|---|---|---|---|
| Warranty Deed | $377,000 | None Available | |
| Deed | $85,000 | -- |
Mortgage History
| Date | Status | Loan Amount | Loan Type |
|---|---|---|---|
| Open | $44,000 | Credit Line Revolving | |
| Open | $301,600 | New Conventional |
Similar Homes in Sanford, NC
Source: Doorify MLS
MLS Number: 10077751
APN: 9633-03-8641-00
- 2524 Buckingham Dr
- 2618 Wellington Dr
- 2648 Buckingham Dr
- 114 Hickory Grove Dr
- 622 Contento Ct
- 627 Contento Ct
- 615 Contento Ct
- 619 Contento Ct
- 631 Contento Ct
- 630 Contento Ct
- 334 Brookfield Cir
- 2721 Bristol Way
- 2113 Eveton Ln
- 2125 Eveton Ln
- 140 Hanover Dr
- 143 Hanover Dr
- 155 Hanover Dr
- 151 Hanover Dr
- 313 Whispering Way
- 148 Hanover Dr
