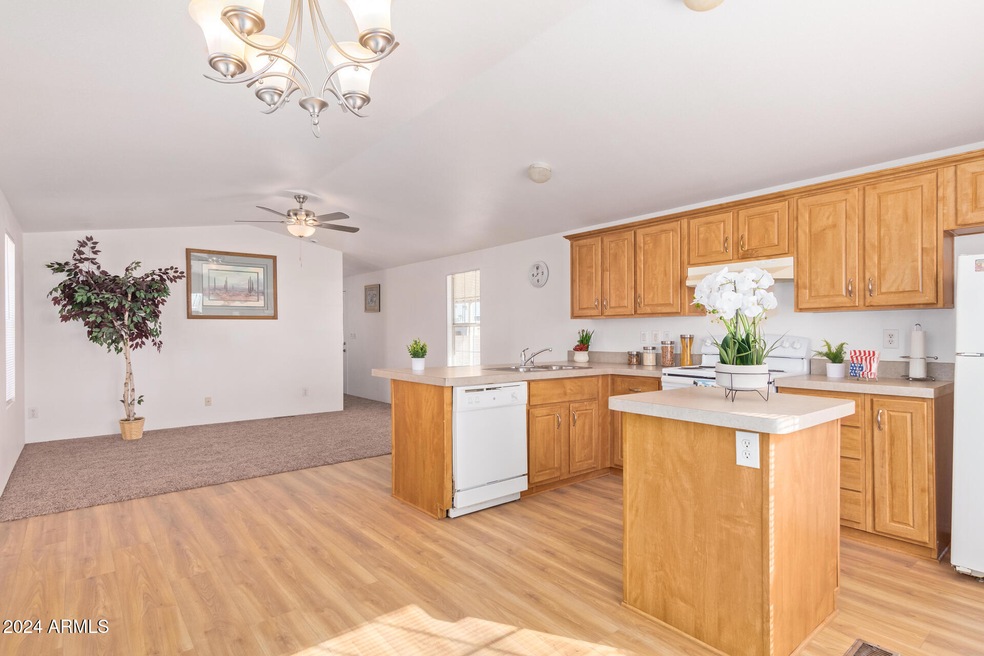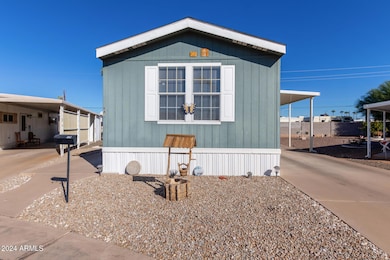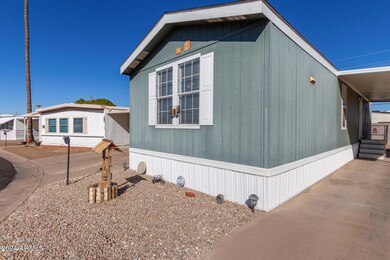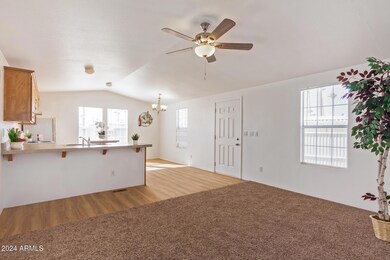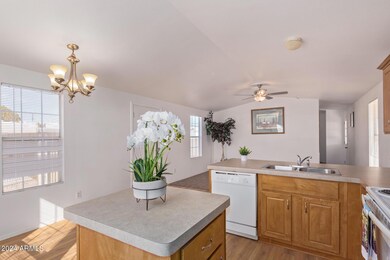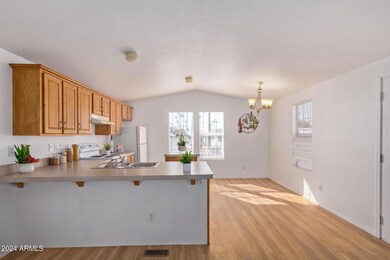
2600 E Allred Ave Unit R82 Mesa, AZ 85204
Central Mesa NeighborhoodHighlights
- Clubhouse
- Vaulted Ceiling
- Eat-In Kitchen
- Franklin at Brimhall Elementary School Rated A
- Community Pool
- Cooling Available
About This Home
As of March 2025Come see this charming 2-bedroom 1 bath home nestled in Sunspire! Inside this beauty, you'll find a perfectly flowing layout that separates the living & dining areas yet promotes an open feel excellent for entertaining. Vaulted ceilings, soft paint, abundant natural light, plush carpet, and warm wood-look floors complete the picture. The spacious eat-in kitchen features wood cabinets with crown molding, ample counters, built-in appliances, a peninsula with breakfast bar, and an island. Sizable bedrooms with ceiling fans and closets add convenience & comfort. Laundry area inside. This fantastic 55+ community offers a clubhouse, barbecue area, pickle ball court, pool, and spa. This great and convenient Mesa location is surrounded by shopping & dining. What's not to like!!
Property Details
Home Type
- Mobile/Manufactured
Est. Annual Taxes
- $175
Year Built
- Built in 2011
HOA Fees
- $1,000 Monthly HOA Fees
Home Design
- Wood Frame Construction
- Composition Roof
Interior Spaces
- 780 Sq Ft Home
- 1-Story Property
- Vaulted Ceiling
- Ceiling Fan
- Washer and Dryer Hookup
Kitchen
- Eat-In Kitchen
- Breakfast Bar
- Kitchen Island
Flooring
- Floors Updated in 2024
- Carpet
- Laminate
Bedrooms and Bathrooms
- 2 Bedrooms
- 1 Bathroom
Parking
- 2 Open Parking Spaces
- 1 Carport Space
Schools
- Adult Elementary And Middle School
- Adult High School
Utilities
- Cooling Available
- Heating Available
- High Speed Internet
- Cable TV Available
Additional Features
- No Interior Steps
- Land Lease of $1,000 per month
Listing and Financial Details
- Tax Lot 5
- Assessor Parcel Number 985-32-026
Community Details
Overview
- Association fees include sewer, ground maintenance, trash, water
- Built by Cavco
- Mesa Mobile Estates Subdivision
Amenities
- Clubhouse
- Recreation Room
Recreation
- Community Pool
- Community Spa
Map
Home Values in the Area
Average Home Value in this Area
Property History
| Date | Event | Price | Change | Sq Ft Price |
|---|---|---|---|---|
| 03/17/2025 03/17/25 | Sold | $25,995 | 0.0% | $33 / Sq Ft |
| 03/13/2025 03/13/25 | Pending | -- | -- | -- |
| 02/23/2025 02/23/25 | Price Changed | $25,995 | -13.1% | $33 / Sq Ft |
| 02/10/2025 02/10/25 | Price Changed | $29,900 | -16.9% | $38 / Sq Ft |
| 01/03/2025 01/03/25 | Price Changed | $35,990 | -19.8% | $46 / Sq Ft |
| 12/18/2024 12/18/24 | Price Changed | $44,900 | -10.0% | $58 / Sq Ft |
| 12/10/2024 12/10/24 | Price Changed | $49,900 | -24.3% | $64 / Sq Ft |
| 12/10/2024 12/10/24 | Price Changed | $65,900 | -5.7% | $84 / Sq Ft |
| 12/04/2024 12/04/24 | Price Changed | $69,900 | -4.1% | $90 / Sq Ft |
| 12/04/2024 12/04/24 | Price Changed | $72,900 | -2.7% | $93 / Sq Ft |
| 11/30/2024 11/30/24 | Price Changed | $74,900 | -6.3% | $96 / Sq Ft |
| 11/09/2024 11/09/24 | For Sale | $79,900 | -- | $102 / Sq Ft |
Similar Homes in Mesa, AZ
Source: Arizona Regional Multiple Listing Service (ARMLS)
MLS Number: 6782180
- 2600 E Allred Ave Unit 77
- 2600 E Allred Ave Unit R87
- 2600 E Allred Ave Unit 88
- 2600 E Allred Ave Unit 101
- 2600 E Allred Ave Unit 26
- 2600 E Allred Ave Unit A103
- 150 S Windsor Unit A143
- 150 S Windsor Unit G105
- 150 S Windsor Unit f87
- 150 S Windsor Unit B7
- 2601 E Allred Ave Unit 28
- 2601 E Allred Ave Unit 20
- 2601 E Allred Ave Unit BR24
- 2601 E Allred Ave Unit 13
- 2460 E Main St Unit A2
- 2460 E Main St Unit F7
- 2460 E Main St Unit F13
- 2460 E Main St Unit A17
- 2460 E Main St Unit G3
- 2700 E Allred Ave Unit B20
