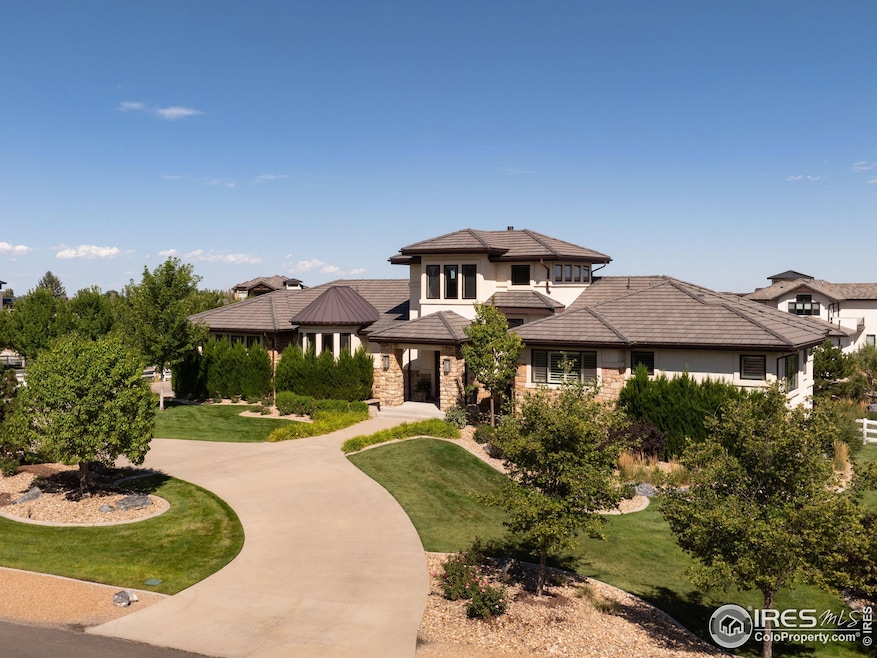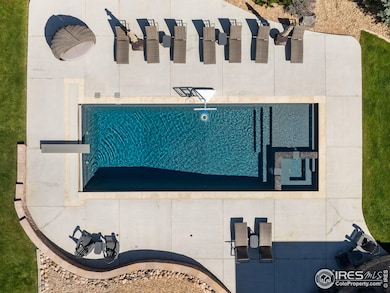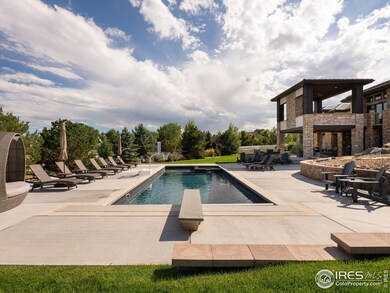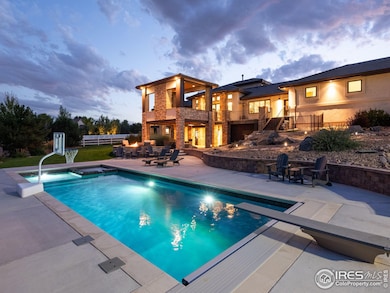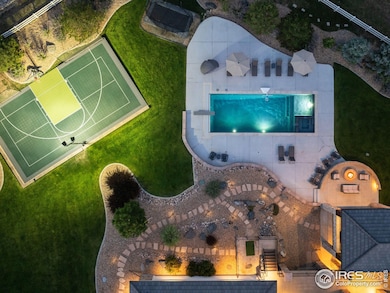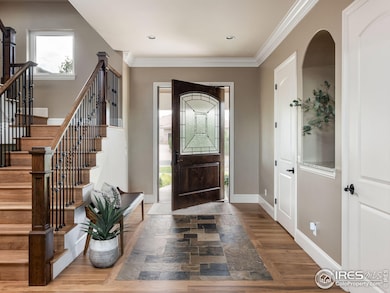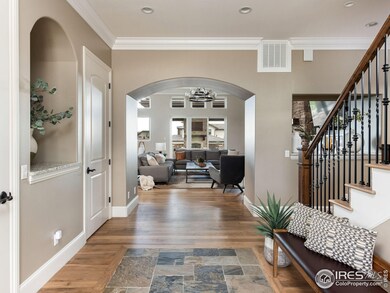A contemporary Colorado estate where modern elegance meets resort-style luxury. Nestled in the prestigious Spruce Meadows, custom built by Flatiron Development and interior design by Jennifer Porter of Bluej Interiors offers an exceptional living experience. Meticulously updated from 2020 to 2023, this 5 bedroom and 6 bath residence spans three levels with 6,732 square feet. Set against beautifully landscaped grounds and epitomizes high-end living and exquisite taste with its seamless blend of indoor comfort and outdoor splendor. Step outside to your private resort, complete with luxurious heated saltwater pool with relaxing spillover spa, a black lagoon style finish, diving board and retractable cover. The substantial pool deck is perfect for lounging and hosting gatherings, complemented by a lighted sport court for pickleball, volleyball and basketball. A grand foyer where slate flooring sets the stage for an expansive great room, walnut floors, soaring ceilings, fireplace and sliding doors to outdoor covered porch. Gourmet Chef's kitchen is a culinary haven equipped Wolf gas range, Thermador refrigerator, Dacor espresso machine, luxurious quartz countertops, modern lighting and an inviting breakfast nook. an elegant dining room, highlighted by wainscot wall panels, modern designer wallpaper and modern light fixtures. Upper-level office is a serene space enhanced with built-ins, walnut flooring, mountain views, and modern fireplace. Opulent main floor primary with luxurious jacuzzi bath, steam shower, heated floors, modern chandelier, plantation shutters, walk-in closet and private balcony overlooking the pool. Finished lower level is designed for entertaining, expansive rec room, bar, media/game area, and two beautiful guest rooms, one ensuite and a full bath with Sauna. Sliding doors to outdoor deck and gas firepit. Attached heated 6 car garage w/ epoxy floors & EV charging station. A retreat in a secluded, high-end community surrounded by luxury homes.

