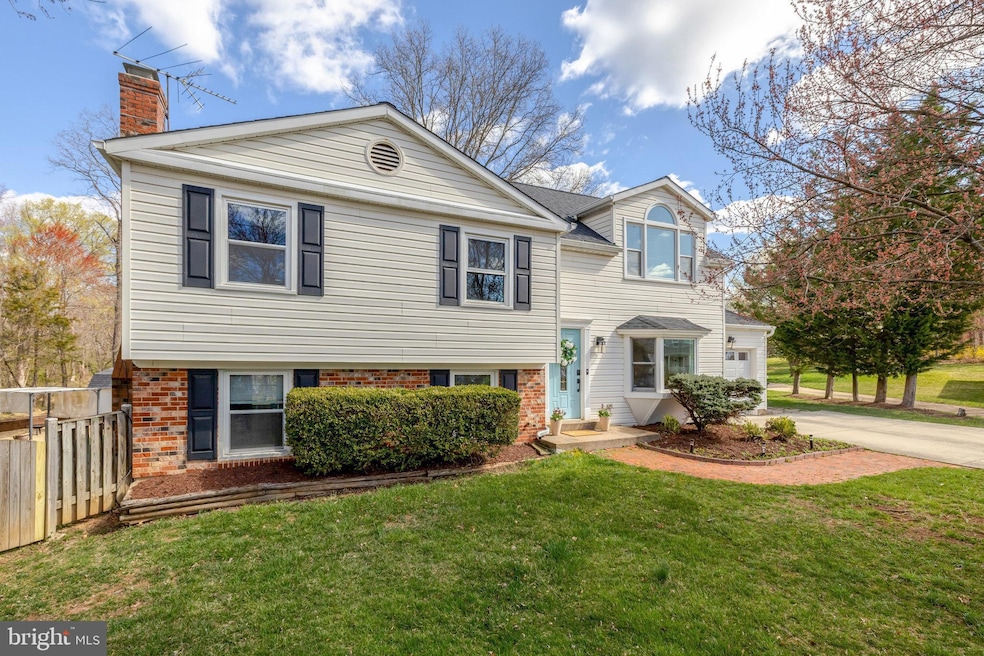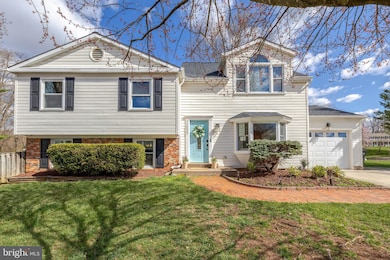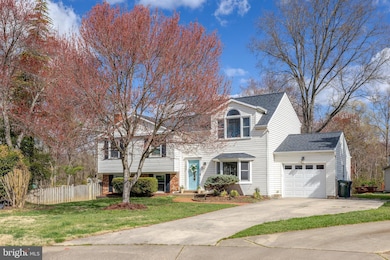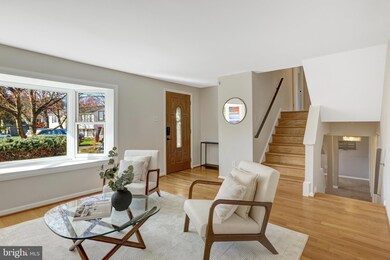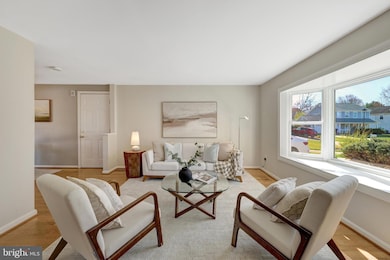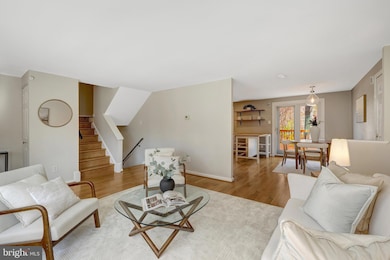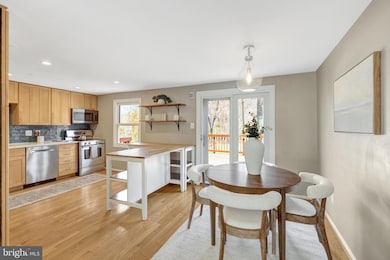
2600 John Milton Ct Herndon, VA 20171
Oak Hill NeighborhoodHighlights
- Deck
- 1 Fireplace
- Tennis Courts
- Fox Mill Elementary School Rated A
- Community Pool
- 1 Car Attached Garage
About This Home
As of April 2025Welcome to your dream home in the highly-desirable Fox Mill Estates! Nestled on a serene cul-de-sac, this charming 4 bedroom/ 3 bath home offers both tranquility and convenience. With an updated roof and central AC, you can enjoy peace of mind for years to come. Step outside to a spacious deck and a large backyard that seamlessly connects to picturesque woods, perfect for outdoor gatherings or quiet moments in nature. The generous master suite provides a private retreat, ensuring comfort and relaxation. Plus, you'll appreciate being within walking distance to the highly sought-after Fox Mill Elementary School, which features an enriching Japanese immersion program. For added convenience, a shopping center with a grocery store, gym, Pilates studio, and Starbucks are just a short walk or a quick three-minute drive away. Major commuting routes, including Rt. 28, I-66, FFX County Parkway, and the Toll Road, as well as Dulles Airport are all easily accessible, making this an ideal location for commuters. This wonderful neighborhood was featured in the Washington Post, highlighting its charm and appeal. Don’t miss this opportunity to make this beautiful house your home!
Home Details
Home Type
- Single Family
Est. Annual Taxes
- $8,110
Year Built
- Built in 1975
Lot Details
- 0.28 Acre Lot
- Property is zoned 120
HOA Fees
- $19 Monthly HOA Fees
Parking
- 1 Car Attached Garage
- Front Facing Garage
Home Design
- Split Level Home
- Vinyl Siding
Interior Spaces
- 1,622 Sq Ft Home
- Property has 2.5 Levels
- 1 Fireplace
- Finished Basement
Bedrooms and Bathrooms
- 4 Bedrooms
Outdoor Features
- Deck
- Shed
Schools
- Fox Mill Elementary School
- Carson Middle School
- South Lakes High School
Utilities
- Forced Air Heating and Cooling System
- Cooling System Mounted In Outer Wall Opening
- Wall Furnace
- Electric Water Heater
Listing and Financial Details
- Tax Lot 553
- Assessor Parcel Number 0254 02 0553
Community Details
Overview
- Association fees include common area maintenance
- Fox Mill Estates Subdivision
Recreation
- Tennis Courts
- Community Playground
- Community Pool
Map
Home Values in the Area
Average Home Value in this Area
Property History
| Date | Event | Price | Change | Sq Ft Price |
|---|---|---|---|---|
| 04/18/2025 04/18/25 | Sold | $820,000 | +2.5% | $506 / Sq Ft |
| 03/31/2025 03/31/25 | Pending | -- | -- | -- |
| 03/27/2025 03/27/25 | For Sale | $800,000 | +53.8% | $493 / Sq Ft |
| 02/23/2017 02/23/17 | Sold | $520,000 | -1.0% | $321 / Sq Ft |
| 01/08/2017 01/08/17 | Pending | -- | -- | -- |
| 12/16/2016 12/16/16 | Price Changed | $525,000 | -0.9% | $324 / Sq Ft |
| 11/28/2016 11/28/16 | Price Changed | $529,995 | -1.7% | $327 / Sq Ft |
| 11/04/2016 11/04/16 | For Sale | $539,000 | -- | $332 / Sq Ft |
Tax History
| Year | Tax Paid | Tax Assessment Tax Assessment Total Assessment is a certain percentage of the fair market value that is determined by local assessors to be the total taxable value of land and additions on the property. | Land | Improvement |
|---|---|---|---|---|
| 2024 | $8,110 | $700,020 | $286,000 | $414,020 |
| 2023 | $7,658 | $678,570 | $286,000 | $392,570 |
| 2022 | $6,842 | $598,330 | $256,000 | $342,330 |
| 2021 | $6,548 | $557,990 | $221,000 | $336,990 |
| 2020 | $6,398 | $540,600 | $221,000 | $319,600 |
| 2019 | $6,371 | $538,330 | $221,000 | $317,330 |
| 2018 | $5,937 | $516,300 | $211,000 | $305,300 |
| 2017 | $5,390 | $464,240 | $211,000 | $253,240 |
| 2016 | $5,639 | $486,710 | $211,000 | $275,710 |
| 2015 | $5,123 | $459,070 | $211,000 | $248,070 |
| 2014 | $4,851 | $435,690 | $206,000 | $229,690 |
Mortgage History
| Date | Status | Loan Amount | Loan Type |
|---|---|---|---|
| Open | $416,000 | New Conventional | |
| Previous Owner | $294,000 | New Conventional | |
| Previous Owner | $218,000 | No Value Available |
Deed History
| Date | Type | Sale Price | Title Company |
|---|---|---|---|
| Warranty Deed | $520,000 | Key Title | |
| Deed | $292,500 | -- |
Similar Homes in Herndon, VA
Source: Bright MLS
MLS Number: VAFX2207780
APN: 0254-02-0553
- 12701 Bradwell Rd
- 2583 John Milton Dr
- 2618 Bastian Ln
- 2604 Quincy Adams Dr
- 2454 Arctic Fox Way
- 2412 Ivywood Rd
- 12629 Etruscan Dr
- 2702 Robaleed Way
- 2614 New Banner Ln
- 12134 Quorn Ln
- 12718 Fox Woods Dr
- 12725 Oak Farms Dr
- 2519 Fallon Dr
- 2402 Cloudcroft Square
- 2959 Franklin Oaks Dr
- 2711 Calkins Rd
- 12132 Stirrup Rd
- 2619 Meadow Hall Dr
- 12516 Summer Place
- 2328 Freetown Ct Unit 5/11C
