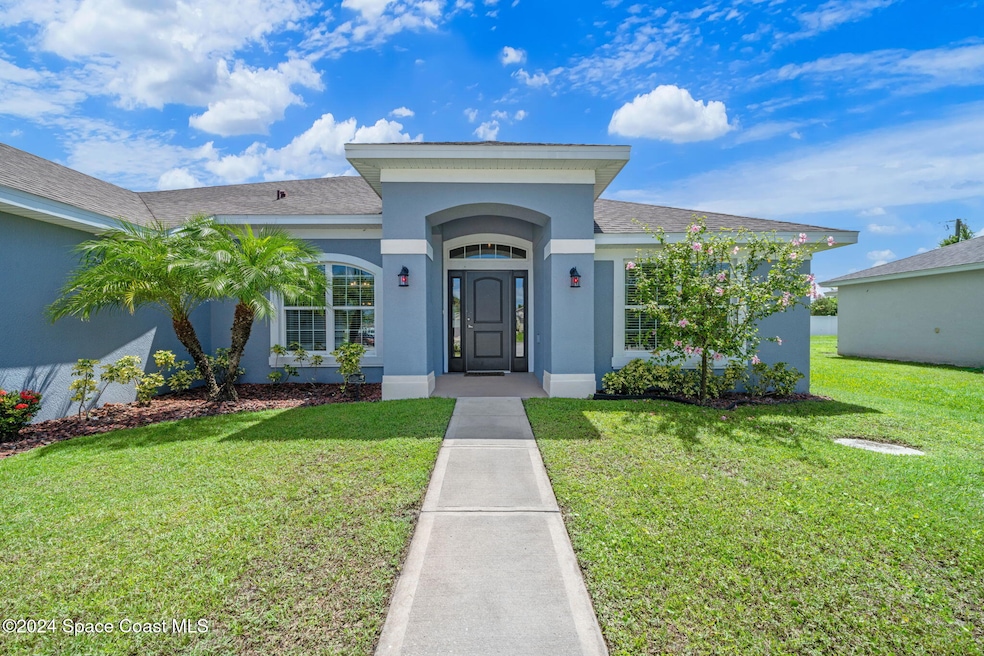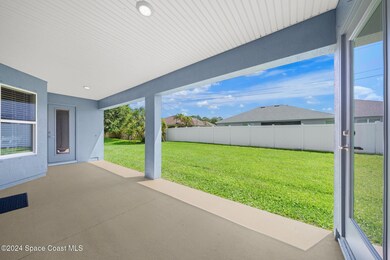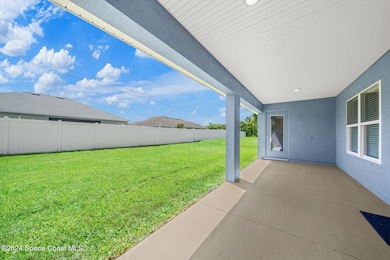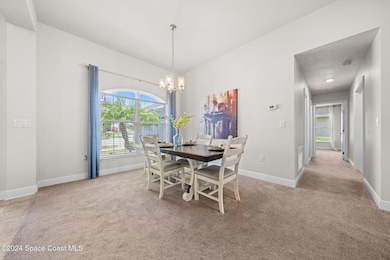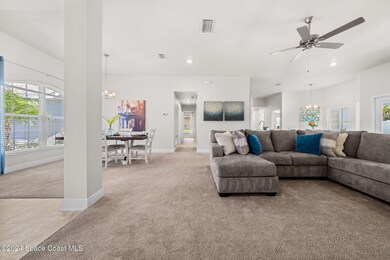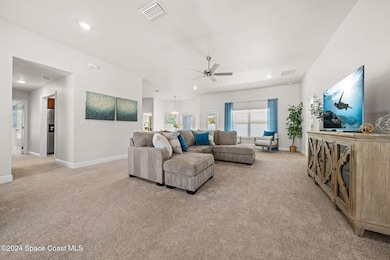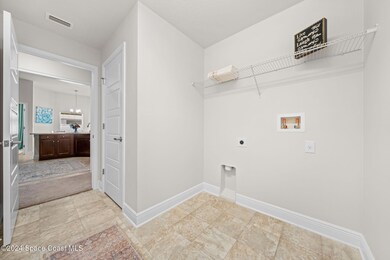
2600 Palomar Ave SE Palm Bay, FL 32909
Estimated payment $2,614/month
Highlights
- New Construction
- No HOA
- Hurricane or Storm Shutters
- Open Floorplan
- Breakfast Area or Nook
- Rear Porch
About This Home
This property is offering $25,000 FLEX CASH which can be used to buy down interest rates, upgrades, or prepaids. ONLY $1,000 escrow deposit. ALL closing costs paid for besides prepaids and escrow accounts. This is a beautiful 4 bedrooms/3 bathrooms with an open floor plan with great room for entertaining. Vaulted ceilings, upgraded flooring, a bright formal dining room with windows, plus a den. The kitchen features 36'' cabinets with crown molding and whirlpool appliances. The primary bedroom includes a large walk-in closet, garden tub, walk-in shower. The property also includes a pest prevention system and double pan windows. NO HOA OR CDD. Full builder warranties apply. PHOTOS DO NOT REFLECT ACTUAL COLORS BEING INSTALLED AND ARE SAMPLES.
Home Details
Home Type
- Single Family
Year Built
- Built in 2025 | New Construction
Lot Details
- 10,019 Sq Ft Lot
- Northeast Facing Home
Parking
- 2 Car Attached Garage
Home Design
- Home is estimated to be completed on 3/31/25
- Shingle Roof
- Block Exterior
- Stucco
Interior Spaces
- 2,265 Sq Ft Home
- 1-Story Property
- Open Floorplan
- Ceiling Fan
- Entrance Foyer
- Hurricane or Storm Shutters
- Laundry in unit
Kitchen
- Breakfast Area or Nook
- Breakfast Bar
- Electric Oven
- Electric Range
- Microwave
- Plumbed For Ice Maker
- Dishwasher
Bedrooms and Bathrooms
- 4 Bedrooms
- Split Bedroom Floorplan
- Dual Closets
- Walk-In Closet
- 3 Full Bathrooms
- Separate Shower in Primary Bathroom
Outdoor Features
- Rear Porch
Schools
- Sunrise Elementary School
- Southwest Middle School
- Bayside High School
Utilities
- Central Heating and Cooling System
- Electric Water Heater
- Septic Tank
Community Details
- No Home Owners Association
- Port Malabar Unit 22 Subdivision
Listing and Financial Details
- Assessor Parcel Number 29-37-29-Gs-896-24
Map
Home Values in the Area
Average Home Value in this Area
Property History
| Date | Event | Price | Change | Sq Ft Price |
|---|---|---|---|---|
| 04/22/2025 04/22/25 | Pending | -- | -- | -- |
| 11/10/2024 11/10/24 | For Sale | $397,250 | +2236.8% | $175 / Sq Ft |
| 03/23/2021 03/23/21 | Sold | $17,000 | -10.5% | -- |
| 01/19/2021 01/19/21 | Pending | -- | -- | -- |
| 01/13/2021 01/13/21 | For Sale | $19,000 | -- | -- |
Similar Homes in Palm Bay, FL
Source: Space Coast MLS (Space Coast Association of REALTORS®)
MLS Number: 1029223
- 2669 Palomar Ave SE
- 2146 San Filippo Dr SE
- 1149 Palo Alto St SE
- 1157 Raywood St SE
- 2623 Raven Ave SE Unit 18
- 2677 Raven Ave SE
- 2623 Raven Ave SE
- 2530 Quinlin Ave
- 2551 Quinlin Ave
- 2625 Ace Ave SE
- 2596 SE Rayburn Ave
- 2684 Palmer Ave SE
- 2749 Quentin Ave SE
- 0 Quentin Ave SE
- 2699 Quentin Ave SE
- 1194 Corner Lot On Rabbit St SE
- 2641 Quincy Ave SE
- 2633 Quincy Ave SE
- 1058 Lava St SE
- 1081 Quesada St SE
