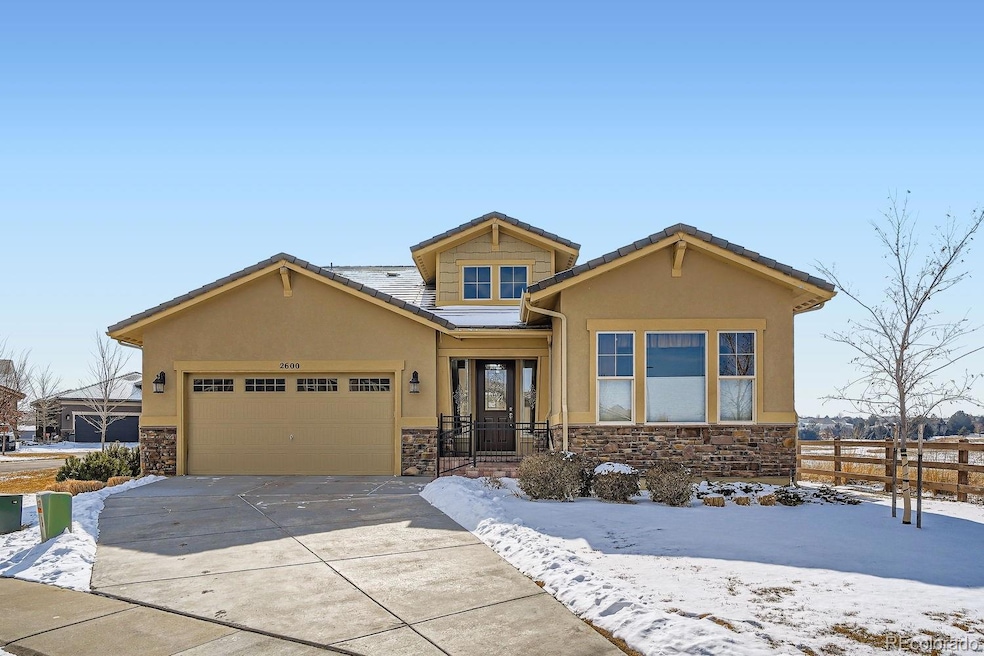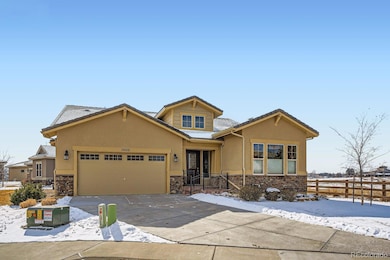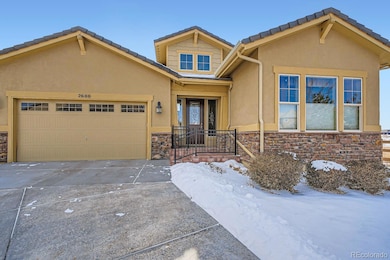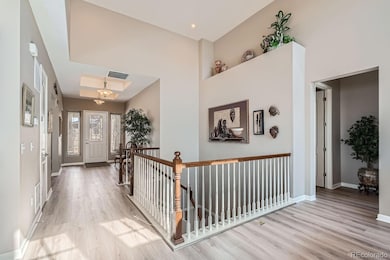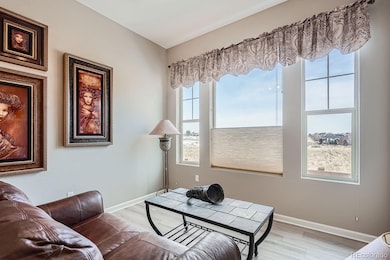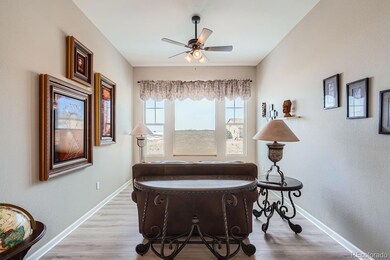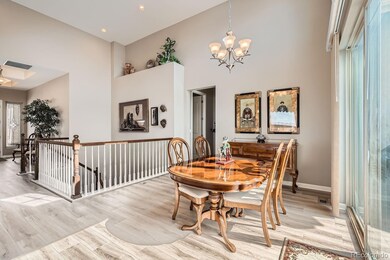
2600 Reserve Ct Erie, CO 80516
Vista Ridge NeighborhoodEstimated payment $5,355/month
Highlights
- Open Floorplan
- Mountain View
- Contemporary Architecture
- Black Rock Elementary School Rated A-
- Clubhouse
- Wood Flooring
About This Home
Come see this one of a kind Perfect Mountain View patio home right on the Vista Ridge Golf Course with AMAZING MOUNTAIN VIEWS from several rooms in the home. Over 1900 sq ft on the main level with 2 bedrooms, 2 baths, plus an office/flexroom, library, game room options. This exquisite home has brand new LVP flooring in many rooms, Gourmet Kitchen with picture window, the flex room is perfect as a den or office with a 2nd picture window capturing the Colorado Outdoors. Tall ceilings give this home a sense of grandeur and elegance. Leaded front door with 2 extra side windows, eat in breakfast bar and separate dining area, custom backsplash tile, gas cooktop, granite countertops, pendant lighting, custom range hood, stacked stone fireplace, ceiling fans throughout, 5 piece primary bath, full 2nd bath, all appliances included, laundry room sink,, washer, dryer, paver patio with perfect views of golf course and mountains.quiet cul de sac and many more upgrades. Unfinished basement with over 1800 sq ft perfect for storage or finishing to your liking. Living TV and mount included. Clubhouse with fitness, pool, close to shopping, DIA< Boulder, Denver and many biking and hiking trails.
Listing Agent
RE/MAX Professionals Brokerage Email: smyle.susie@gmail.com,303-931-1768 License #40047552

Home Details
Home Type
- Single Family
Est. Annual Taxes
- $6,901
Year Built
- Built in 2017 | Remodeled
Lot Details
- 8,102 Sq Ft Lot
- Cul-De-Sac
- North Facing Home
- Landscaped
- Level Lot
- Front and Back Yard Sprinklers
- Irrigation
- Many Trees
- Private Yard
- Garden
HOA Fees
Parking
- 2 Car Attached Garage
Home Design
- Contemporary Architecture
- Frame Construction
- Concrete Roof
- Stone Siding
- Radon Mitigation System
Interior Spaces
- 1-Story Property
- Open Floorplan
- Wired For Data
- High Ceiling
- Ceiling Fan
- Gas Log Fireplace
- Double Pane Windows
- Window Treatments
- Entrance Foyer
- Family Room with Fireplace
- Living Room
- Dining Room
- Home Office
- Mountain Views
Kitchen
- Eat-In Kitchen
- Double Self-Cleaning Oven
- Cooktop
- Microwave
- Dishwasher
- Kitchen Island
- Granite Countertops
- Disposal
Flooring
- Wood
- Carpet
- Tile
Bedrooms and Bathrooms
- 2 Main Level Bedrooms
- 2 Full Bathrooms
Laundry
- Laundry Room
- Dryer
- Washer
Unfinished Basement
- Basement Fills Entire Space Under The House
- Sump Pump
- Stubbed For A Bathroom
Home Security
- Carbon Monoxide Detectors
- Fire and Smoke Detector
Eco-Friendly Details
- Smoke Free Home
Outdoor Features
- Patio
- Rain Gutters
- Front Porch
Schools
- Black Rock Elementary School
- Erie Middle School
- Erie High School
Utilities
- Forced Air Heating and Cooling System
- 220 Volts
- 110 Volts
- High Speed Internet
- Phone Available
- Cable TV Available
Listing and Financial Details
- Exclusions: sellers personal items
- Assessor Parcel Number R4668107
Community Details
Overview
- Association fees include reserves, exterior maintenance w/out roof, ground maintenance, recycling, trash
- Vista Ridge Association, Phone Number (303) 420-4433
- The Reserve At Vista Ridge Association, Phone Number (303) 457-1444
- Vista Ridge Subdivision
Amenities
- Sauna
- Clubhouse
Recreation
- Tennis Courts
- Community Playground
- Community Pool
- Community Spa
- Park
- Trails
Map
Home Values in the Area
Average Home Value in this Area
Tax History
| Year | Tax Paid | Tax Assessment Tax Assessment Total Assessment is a certain percentage of the fair market value that is determined by local assessors to be the total taxable value of land and additions on the property. | Land | Improvement |
|---|---|---|---|---|
| 2024 | $6,728 | $48,510 | $12,140 | $36,370 |
| 2023 | $6,728 | $48,980 | $12,260 | $36,720 |
| 2022 | $5,992 | $38,720 | $8,690 | $30,030 |
| 2021 | $6,168 | $39,840 | $8,940 | $30,900 |
| 2020 | $5,878 | $38,150 | $7,600 | $30,550 |
| 2019 | $5,915 | $38,150 | $7,600 | $30,550 |
| 2018 | $6,368 | $41,060 | $5,850 | $35,210 |
| 2017 | $2,799 | $18,390 | $18,390 | $0 |
| 2016 | $846 | $5,250 | $5,250 | $0 |
| 2015 | $840 | $5,250 | $5,250 | $0 |
| 2014 | $773 | $4,810 | $4,810 | $0 |
Property History
| Date | Event | Price | Change | Sq Ft Price |
|---|---|---|---|---|
| 04/17/2025 04/17/25 | Price Changed | $799,900 | -3.0% | $415 / Sq Ft |
| 03/19/2025 03/19/25 | Price Changed | $825,000 | -1.7% | $428 / Sq Ft |
| 02/22/2025 02/22/25 | For Sale | $839,000 | -- | $435 / Sq Ft |
Deed History
| Date | Type | Sale Price | Title Company |
|---|---|---|---|
| Special Warranty Deed | $546,000 | First American Title Ions Co | |
| Special Warranty Deed | $546,000 | First American Title Ions Co |
Mortgage History
| Date | Status | Loan Amount | Loan Type |
|---|---|---|---|
| Open | $250,000 | New Conventional | |
| Closed | $250,000 | New Conventional |
Similar Homes in Erie, CO
Source: REcolorado®
MLS Number: 6770994
APN: R4668107
- 2342 Hickory Place
- 2861 Eagle Cir
- 2841 Ironwood Cir
- 1788 Alpine Dr
- 16743 Niagara Way
- 2985 Blue Sky Cir Unit 7-107
- 2875 Blue Sky Cir Unit 4-303
- 1792 Crestview Ln
- 3000 Blue Sky Cir Unit 11-308
- 3100 Blue Sky Cir Unit 205
- 1936 Alpine Dr
- 2336 Dogwood Cir
- 1461 Hickory Ct
- 1425 Blue Sky Cir Unit 15-204
- 2855 Blue Sky Cir Unit 3-102
- 16686 Rinker Way
- 2359 Dogwood Dr
- 2265 Holly Dr
- 1434 Hickory Dr
- 1495 Blue Sky Way Unit 9-308
