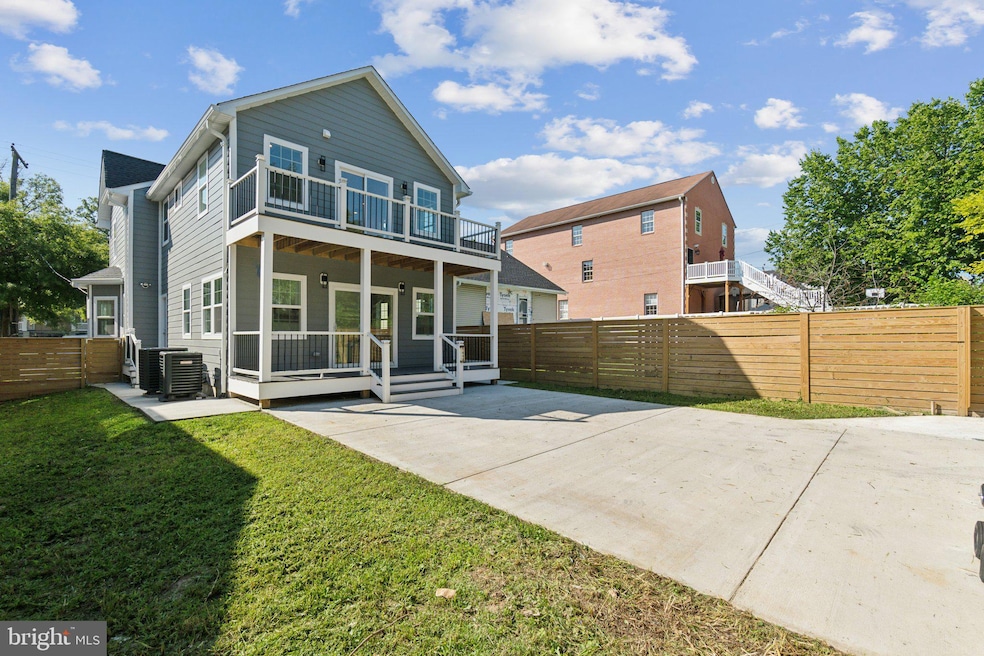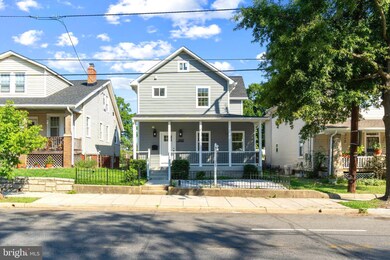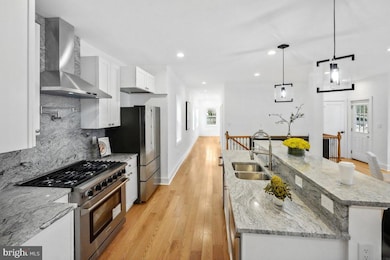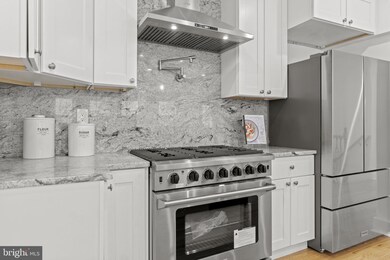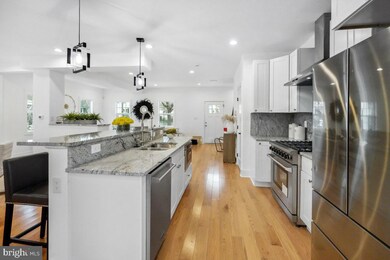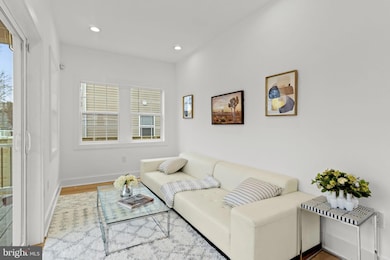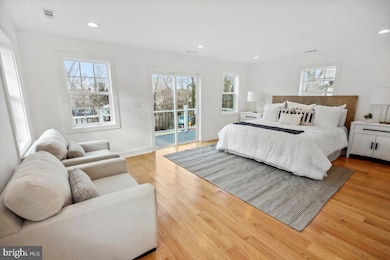
2600 Rhode Island Ave NE Washington, DC 20018
Woodridge NeighborhoodHighlights
- Eat-In Gourmet Kitchen
- Open Floorplan
- Deck
- City View
- Craftsman Architecture
- Wood Flooring
About This Home
As of October 2024**AFFORDABLE LUXURY IN WOODRIDGE!! Run, don't Walk! This QUIET SPACE is a literal a STEAL. An abundance of space, fully renovated 2024 with a newly added expansive 2 Level Rear for added space great for entertaining family and friends. This is the perfect mix of suburban tranquility with the lush surroundings and the energy of D.C. life has 2 Master bedrooms. Upon entry, the space opens to a sun drenched open floor plan with a spacious Living and Dining Room. At the heart of the home, a gourmet kitchen awaits that marries functionality with elegance, featuring stainless steel appliances, granite countertops in refined gray shades, and elegant designer lighting. A key highlight is the primary bedroom, complete with an en-suite bathroom, walk-in closet, and private balcony, offering a personal oasis of luxury. This home boasts a total of 5 Bedrooms and 5 Full Bathrooms. Functionality is important, and having a secure backyard with parking for four cars is a rarity. The Lower Level offers a myriad of possibilities from a screening room to a fitness studio, wet bar. Step beyond the confines of this magnificent home to a neighborhood brimming with local favorites like Provost and Zeke's Coffee, Chuck Brown Memorial Park. And with the Dakota Crossing Shopping center close by, all your shopping needs are conveniently met.
This home not only brings comfort and ample space, but also places you in a charming community with stylish finishes and endless possibilities. For those seeking grandeur, comfort, and value, your new home awaits.
Home Details
Home Type
- Single Family
Est. Annual Taxes
- $5,336
Year Built
- Built in 1919 | Remodeled in 2023
Lot Details
- 4,000 Sq Ft Lot
- Wrought Iron Fence
- Property is Fully Fenced
- Privacy Fence
- Wood Fence
- Property is in excellent condition
- Property is zoned R1-B
Home Design
- Craftsman Architecture
- Bump-Outs
- Block Foundation
- Shingle Roof
- HardiePlank Type
Interior Spaces
- Property has 3 Levels
- Open Floorplan
- Wet Bar
- Ceiling Fan
- Recessed Lighting
- Fireplace With Glass Doors
- Electric Fireplace
- Family Room Off Kitchen
- Dining Area
- City Views
- Laundry on main level
- Attic
Kitchen
- Eat-In Gourmet Kitchen
- Breakfast Area or Nook
- Range Hood
- Built-In Microwave
- Dishwasher
- Stainless Steel Appliances
- Kitchen Island
- Upgraded Countertops
- Disposal
Flooring
- Wood
- Luxury Vinyl Plank Tile
Bedrooms and Bathrooms
- En-Suite Bathroom
- Walk-In Closet
Finished Basement
- Heated Basement
- Connecting Stairway
- Interior Basement Entry
- Basement Windows
Parking
- 3 Parking Spaces
- 3 Driveway Spaces
- Off-Street Parking
Outdoor Features
- Deck
- Porch
Location
- Urban Location
Utilities
- Forced Air Heating and Cooling System
- 200+ Amp Service
- Natural Gas Water Heater
- Private Sewer
Community Details
- No Home Owners Association
- Woodridge Subdivision
Listing and Financial Details
- Assessor Parcel Number 4313//0021
Map
Home Values in the Area
Average Home Value in this Area
Property History
| Date | Event | Price | Change | Sq Ft Price |
|---|---|---|---|---|
| 10/31/2024 10/31/24 | Sold | $865,000 | -1.1% | $267 / Sq Ft |
| 09/13/2024 09/13/24 | Price Changed | $874,900 | 0.0% | $270 / Sq Ft |
| 08/26/2024 08/26/24 | For Sale | $875,000 | +94.4% | $270 / Sq Ft |
| 08/09/2019 08/09/19 | Sold | $450,000 | 0.0% | $283 / Sq Ft |
| 06/21/2019 06/21/19 | Pending | -- | -- | -- |
| 06/20/2019 06/20/19 | Off Market | $450,000 | -- | -- |
| 06/19/2019 06/19/19 | Pending | -- | -- | -- |
| 06/06/2019 06/06/19 | For Sale | $450,000 | -- | $283 / Sq Ft |
Tax History
| Year | Tax Paid | Tax Assessment Tax Assessment Total Assessment is a certain percentage of the fair market value that is determined by local assessors to be the total taxable value of land and additions on the property. | Land | Improvement |
|---|---|---|---|---|
| 2024 | $32,405 | $648,090 | $325,660 | $322,430 |
| 2023 | $18,361 | $627,720 | $312,780 | $314,940 |
| 2022 | $16,256 | $555,760 | $276,180 | $279,580 |
| 2021 | $4,540 | $534,150 | $274,850 | $259,300 |
| 2020 | $26,277 | $525,530 | $269,950 | $255,580 |
| 2019 | $4,281 | $503,610 | $260,260 | $243,350 |
Mortgage History
| Date | Status | Loan Amount | Loan Type |
|---|---|---|---|
| Open | $813,212 | New Conventional | |
| Closed | $813,212 | New Conventional | |
| Previous Owner | $635,000 | Commercial | |
| Previous Owner | $112,000 | Commercial | |
| Previous Owner | $600,000 | Commercial |
Deed History
| Date | Type | Sale Price | Title Company |
|---|---|---|---|
| Deed | $865,000 | Stewart Title | |
| Deed | $865,000 | Stewart Title | |
| Special Warranty Deed | $495,000 | Michaels Title & Escrow Llc | |
| Special Warranty Deed | $450,000 | Michaels Title & Escrow Llc | |
| Trustee Deed | $362,042 | -- |
About the Listing Agent

I'm an expert Real Estate Professional with RLAH Real Estate in WASHINGTON, DC and the nearby area, providing home-buyers and sellers with professional, responsive and attentive real estate services. Want an agent who'll really listen to what you want in a home? Need an agent who knows how to effectively market your home so it sells? Give me a call! I'm eager to help and would love to talk to you. I have extensive knowledge an experience in Short Sales, REO's, and Reverse Mortgages sales.
Stephanie's Other Listings
Source: Bright MLS
MLS Number: DCDC2156100
APN: 4313-0021
- 2605 Monroe St NE
- 2622 Rhode Island Ave NE
- 3121 S Dakota Ave NE
- 2613 Newton St NE
- 2628 Myrtle Ave NE
- 2804 Rhode Island Ave NE
- 3102 S Dakota Ave NE
- 2639 Myrtle Ave NE
- 2611 Myrtle Ave NE
- 2611 Otis St NE
- 2804 Myrtle Ave NE
- 3313 22nd St NE
- 3309 22nd St NE
- 2809 Myrtle Ave NE
- 3200 22nd St NE Unit 102
- 3200 22nd St NE Unit 1
- 3200 22nd St NE Unit 203
- 3200 22nd St NE Unit 104
- 3200 22nd St NE Unit 2
- 2837 Myrtle Ave NE
