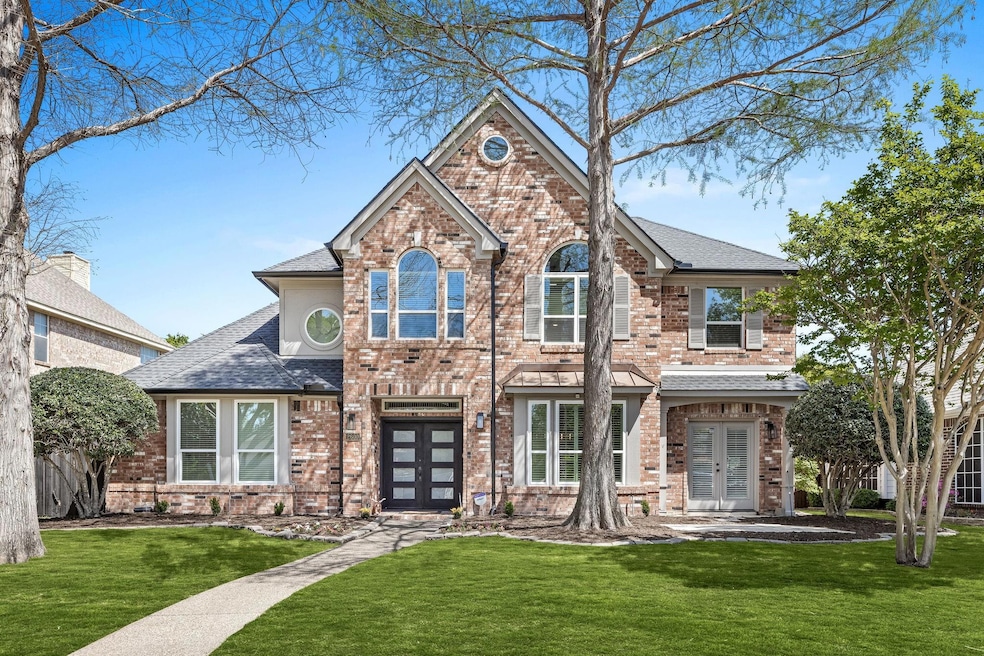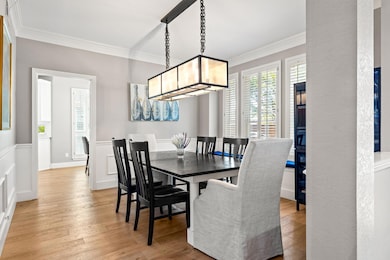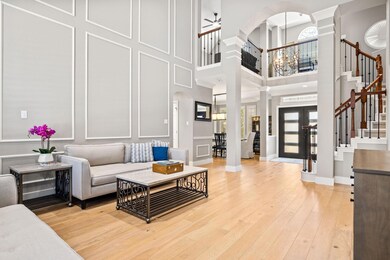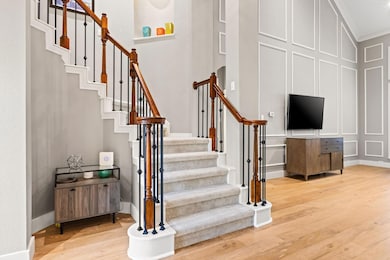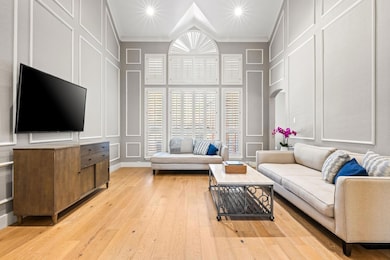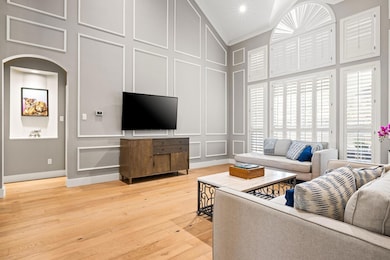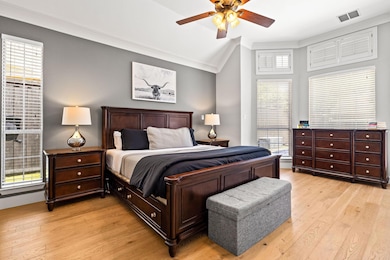
2600 Shadow Hill Ln Plano, TX 75093
Willow Bend NeighborhoodEstimated payment $5,440/month
Highlights
- Hot Property
- Pool and Spa
- Engineered Wood Flooring
- Barksdale Elementary School Rated A
- Dual Staircase
- Double Oven
About This Home
4-bedroom stunner with a POOL in West Plano zoned to Barksdale Elementary! This 2-story home has been completely transformed in the last few years by the owners, & it boldly displays its towering ceilings & modern flare. Walk into beautiful wood flooring, ambient sunlight from the multitude of windows, coupled with modern colors & designer fixtures. The kitchen, which is open to the family room, was fully redone in 2020. New cabinetry, quartz ctops, & new appliances. Primary bedroom on 1st level is 19' x 14' & has a sitting area plus great view of the pool. The Primary bathroom is terrific, with frameless shower, luxury double vanity & dual sinks, polished off by the relaxing soaker tub. New modern black metal doors in the front with a sparkling pool in back. The saltwater pool was resurfaced in 2024, new tile, decking, drains, etc. Pool Heater installed in 2020 & a salt water cell in 2024. 2nd level boasts a gameroom, 2 full baths, office nook, & 3 bedrooms. New roof 2024! Fantastic location with a plethora of shopping & dining options, & close proximity to Arbor Hills Nature Preserve, Shops at Willow Bend, Willow Bend Market, & so much more!
Listing Agent
Dave Perry Miller Real Estate Brokerage Phone: 214-572-1400 License #0630942

Home Details
Home Type
- Single Family
Est. Annual Taxes
- $8,468
Year Built
- Built in 1992
Lot Details
- 7,841 Sq Ft Lot
- Dog Run
- Wood Fence
- Landscaped
- Interior Lot
- Sprinkler System
Parking
- 2-Car Garage with one garage door
- Alley Access
- Garage Door Opener
Home Design
- Brick Exterior Construction
- Slab Foundation
- Composition Roof
Interior Spaces
- 3,096 Sq Ft Home
- 2-Story Property
- Dual Staircase
- Built-In Features
- Decorative Lighting
- Fireplace With Gas Starter
- Plantation Shutters
- Family Room with Fireplace
Kitchen
- Double Oven
- Electric Cooktop
- Microwave
- Dishwasher
- Kitchen Island
- Disposal
Flooring
- Engineered Wood
- Carpet
- Ceramic Tile
Bedrooms and Bathrooms
- 4 Bedrooms
- Walk-In Closet
- Double Vanity
Laundry
- Laundry in Utility Room
- Full Size Washer or Dryer
- Washer and Electric Dryer Hookup
Home Security
- Security System Owned
- Smart Home
- Fire and Smoke Detector
Pool
- Pool and Spa
- In Ground Pool
- Saltwater Pool
- Gunite Pool
- Pool Sweep
Outdoor Features
- Rain Gutters
Schools
- Barksdale Elementary School
- Renner Middle School
- Shepton High School
Utilities
- Central Heating and Cooling System
- Heating System Uses Natural Gas
- High Speed Internet
Community Details
- Glen Meadows Subdivision
Listing and Financial Details
- Legal Lot and Block 4 / G
- Assessor Parcel Number R267900G00401
Map
Home Values in the Area
Average Home Value in this Area
Tax History
| Year | Tax Paid | Tax Assessment Tax Assessment Total Assessment is a certain percentage of the fair market value that is determined by local assessors to be the total taxable value of land and additions on the property. | Land | Improvement |
|---|---|---|---|---|
| 2023 | $8,468 | $552,181 | $185,000 | $492,534 |
| 2022 | $9,593 | $501,983 | $160,000 | $425,475 |
| 2021 | $9,203 | $456,348 | $125,000 | $331,348 |
| 2020 | $9,145 | $447,900 | $125,000 | $322,900 |
| 2019 | $9,924 | $459,189 | $95,000 | $364,189 |
| 2018 | $9,482 | $435,000 | $95,000 | $340,000 |
| 2017 | $9,433 | $432,752 | $95,000 | $337,752 |
| 2016 | $8,568 | $388,192 | $95,000 | $293,192 |
| 2015 | $7,373 | $362,030 | $80,000 | $282,030 |
Property History
| Date | Event | Price | Change | Sq Ft Price |
|---|---|---|---|---|
| 04/17/2025 04/17/25 | For Sale | $849,900 | -- | $275 / Sq Ft |
Deed History
| Date | Type | Sale Price | Title Company |
|---|---|---|---|
| Vendors Lien | -- | Republic Title Of Texas | |
| Warranty Deed | -- | None Available | |
| Interfamily Deed Transfer | -- | -- | |
| Warranty Deed | -- | -- | |
| Warranty Deed | -- | -- | |
| Warranty Deed | -- | -- |
Mortgage History
| Date | Status | Loan Amount | Loan Type |
|---|---|---|---|
| Open | $328,317 | New Conventional | |
| Closed | $337,500 | New Conventional | |
| Previous Owner | $62,500 | Credit Line Revolving | |
| Previous Owner | $75,000 | Purchase Money Mortgage | |
| Previous Owner | $118,500 | No Value Available | |
| Previous Owner | $142,800 | No Value Available |
Similar Homes in Plano, TX
Source: North Texas Real Estate Information Systems (NTREIS)
MLS Number: 20897822
APN: R-2679-00G-0040-1
- 6237 Westchester Ln
- 2609 Barrington Dr
- 6212 Warrington Dr
- 6300 Warrington Dr
- 6205 Wittmore Place
- 6537 Myrtle Beach Dr
- 5965 Glendower Ln
- 6625 Oakmont Ct
- 6624 Oakmont Ct
- 6700 Bermuda Dunes Dr
- 2505 Links Dr
- 5920 Willowross Way
- 5917 Davenhill Ct
- 2504 Prestonwood Dr
- 2801 Covey Place
- 3708 Morningside Dr
- 3605 Whitehaven Dr
- 5704 Arcady Place
- 6301 Glenhollow Dr
- 6408 Castlemere Dr
