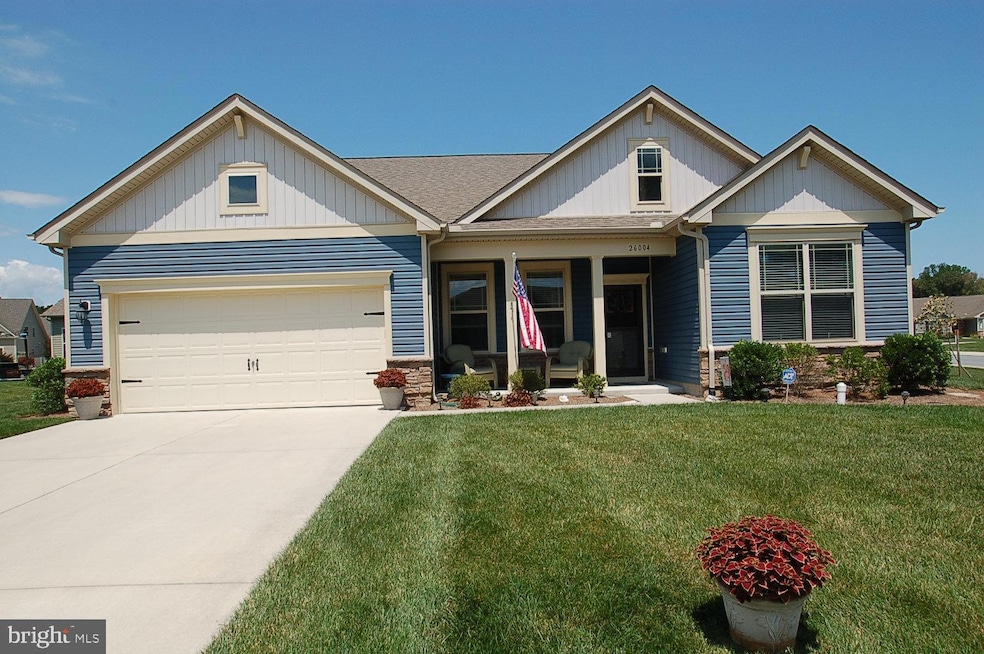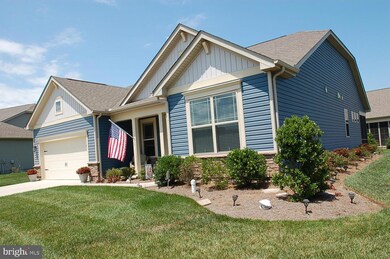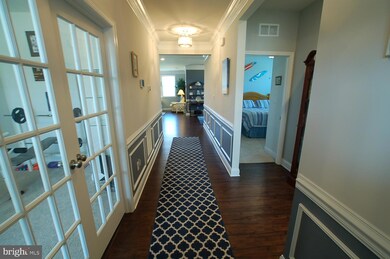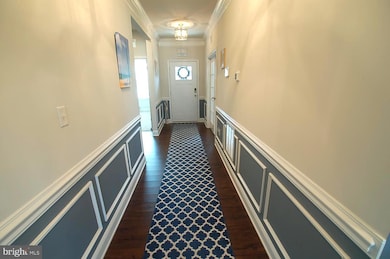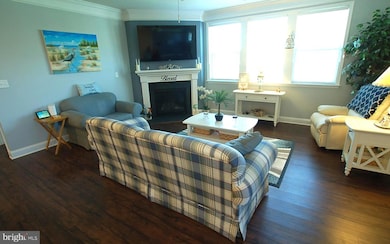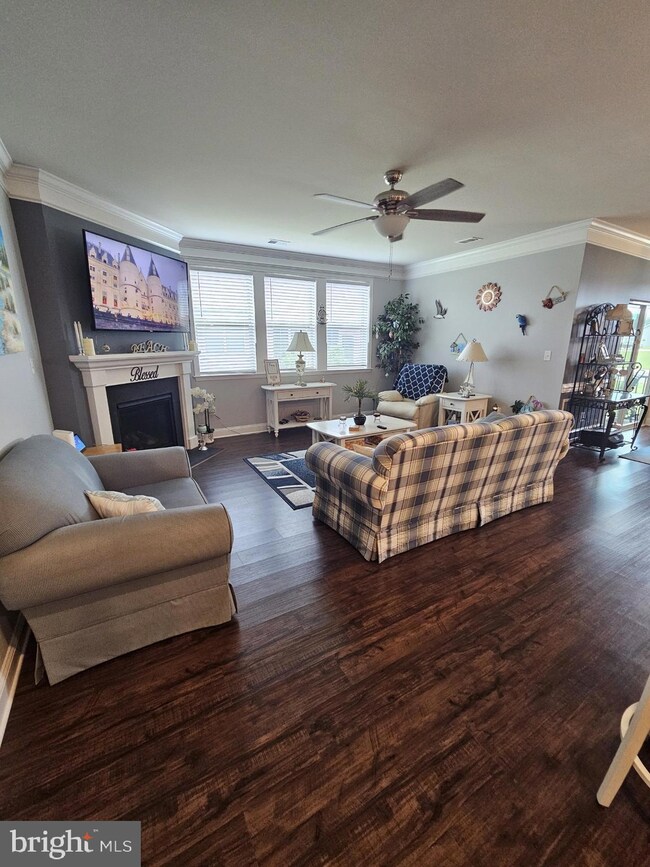
26004 Vintage Cir Milton, DE 19968
Highlights
- Rambler Architecture
- Community Pool
- Parking Storage or Cabinetry
- Milton Elementary School Rated A
- 2 Car Attached Garage
- Forced Air Heating and Cooling System
About This Home
As of December 2024Welcome to 26004 Vintage Circle in the beautiful and charming community, The Vines of Sandhill. Situated on a spacious corner lot, this D.R. Horton house is a well-built, quality home, with attention to detail craftsmanship. The builder's brochure notes that the luxury Galveston model offers 2,070 sq ft. This house is being sold partially furnished, offers one level living, 9-foot ceilings, Mohawk Vintage Estate flooring, 2×6 construction, deep window sills, an open floor plan and is Smart House ready! Upon entry, you'll notice this home is meticulous from top to bottom. The front of the home features two bedrooms, a full-size bathroom with tile, and a freshly painted bonus room with French doors, and a ceiling fan, which is perfect for a home gym, office, or game room. From there, the home flows nicely into the main living area, which showcases the wide-open floor plan which includes a gorgeous gourmet kitchen, living room, and dining room. The kitchen offers tons of upgrades: 42" cabinets, sealed granite counter tops, upscale ceramic tile backslash, 4 seat island with double sink, new pendulum lighting over island, recessed lighting, beverage station area, gas range, electric microwave/oven combo, LG refrigerator and dishwasher, walk-in pantry, and a dimmer lighting switch on entire room. The living room offers plenty of seating, a cozy fireplace and television mount. The dining room evokes tons of character with elegant wainscoting, crown molding, and chair rails. A sliding door leads to a screened in porch/patio, which is the perfect spot for entertaining. The primary bedroom is nicely situated, adjacent to the living area, which features painted accent walls, a spacious bathroom with a water closet, double sink, and lots of closet space, including a walk-in! The primary bathroom also offers an upgraded sealed shower. Off the kitchen, you'll find a large laundry room, as well as a convenient storage nook area. An automatic screen door leads to a large 2 car garage with finished epoxy flooring with rubber stripping. Garage also offers ceiling fans, storage above doors, and a utility closet with shelving. This neighborhood is an amenity rich community with an abundance of activities. The Vines of Sandhill features an enormous and stunning clubhouse which offers a pool, gym, kitchen, and games galore. At night, enjoy the stargazing lounge, to relax and unwind.
Pickleball, bocce, corn hole, and billiards are just some of the games from which to choose. The Vines offers their own distillery with wine and cheese tasting. There's even plans for their own vineyard! Also featured is a pond, and a park with horseshoes and a fire pit. Get your exercise on the walking trail, and for your four legged friends, the Vines offers a dog park! Please see The Vines of Sandhill's website for further amenities, information, and photos. The HOA includes trash and irrigation. In addition, the HOA maintains the property, as far as landscaping, with 2 applications per year, including mulching and weeding. You'll be amazed at what this tranquil community has to offer, not to mention you are minutes to the beach and downtown. Enjoy the best of both worlds with The Vines Of Sandhill's serene ambiance, yet easy access to Route 1 for all your shopping and entertainment desires. This is a well-maintained, gem of a home, and move in ready.
Home Details
Home Type
- Single Family
Est. Annual Taxes
- $1,140
Year Built
- Built in 2019
Lot Details
- 8,276 Sq Ft Lot
- Lot Dimensions are 86.00 x 100.00
HOA Fees
- $275 Monthly HOA Fees
Parking
- 2 Car Attached Garage
- Parking Storage or Cabinetry
- Front Facing Garage
- Driveway
Home Design
- Rambler Architecture
- Slab Foundation
Interior Spaces
- 2,070 Sq Ft Home
- Property has 1 Level
Bedrooms and Bathrooms
- 3 Main Level Bedrooms
- 2 Full Bathrooms
Utilities
- Forced Air Heating and Cooling System
- Heating System Powered By Leased Propane
- Electric Water Heater
Listing and Financial Details
- Tax Lot 355
- Assessor Parcel Number 135-10.00-560.00
Community Details
Overview
- The Vines Of Sandhill Subdivision
Recreation
- Community Pool
Map
Home Values in the Area
Average Home Value in this Area
Property History
| Date | Event | Price | Change | Sq Ft Price |
|---|---|---|---|---|
| 12/27/2024 12/27/24 | Sold | $429,500 | -1.2% | $207 / Sq Ft |
| 11/16/2024 11/16/24 | Pending | -- | -- | -- |
| 07/29/2024 07/29/24 | For Sale | $434,900 | -- | $210 / Sq Ft |
Tax History
| Year | Tax Paid | Tax Assessment Tax Assessment Total Assessment is a certain percentage of the fair market value that is determined by local assessors to be the total taxable value of land and additions on the property. | Land | Improvement |
|---|---|---|---|---|
| 2024 | $1,141 | $0 | $0 | $0 |
| 2023 | $1,140 | $0 | $0 | $0 |
| 2022 | $1,100 | $0 | $0 | $0 |
| 2021 | $937 | $0 | $0 | $0 |
| 2020 | $824 | $0 | $0 | $0 |
| 2019 | $47 | $0 | $0 | $0 |
| 2018 | $47 | $1,250 | $0 | $0 |
| 2017 | $0 | $0 | $0 | $0 |
| 2016 | -- | $0 | $0 | $0 |
| 2015 | -- | $0 | $0 | $0 |
| 2014 | -- | $0 | $0 | $0 |
Deed History
| Date | Type | Sale Price | Title Company |
|---|---|---|---|
| Deed | $304,990 | None Available |
Similar Homes in Milton, DE
Source: Bright MLS
MLS Number: DESU2066874
APN: 135-10.00-560.00
- 25039 Tannin Cir
- 24064 Harvest Cir Unit 80
- 24068 Harvest Cir Unit 79
- 24072 Harvest Cir Unit 78
- 24078 Harvest Cir Unit 77
- 19889 Reserve Way
- 24352 Harvest Cir
- 24346 Harvest Cir Unit 24
- 24296 Harvest Circle - Lot #35 - Model Home
- 0 Carriage Spring Run
- 0 Carriage Spring Run
- 0 Carriage Spring Run
- 0 Carriage Spring Run
- 17703 Bridlewood Rd
- 17725 Bridlewood Rd
- 21114 Wilson Rd
- 23900 Emma Ln
- 17 Black Duck Way Unit 45170
- 18316 Shingle Point Rd
- 21063 Wilson Rd
