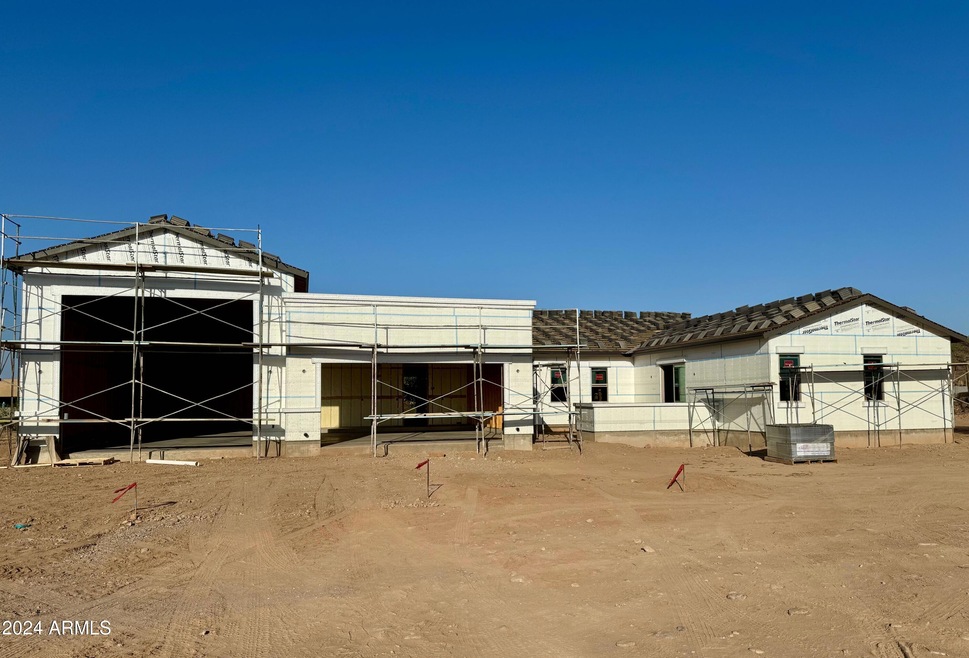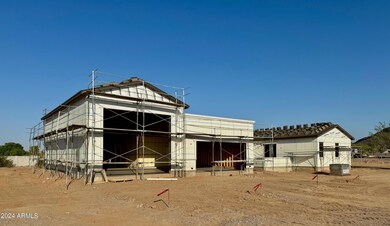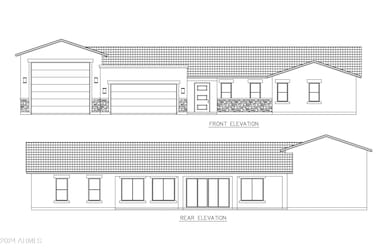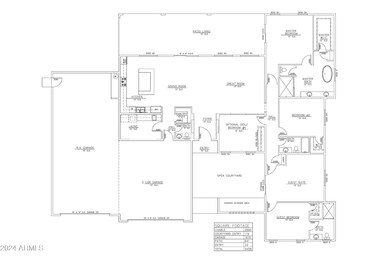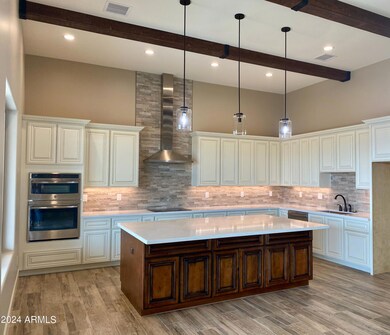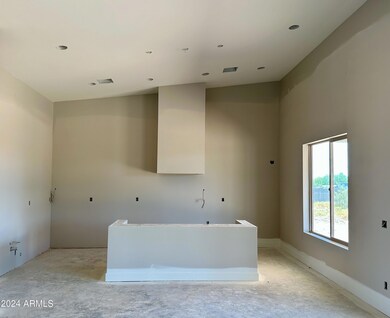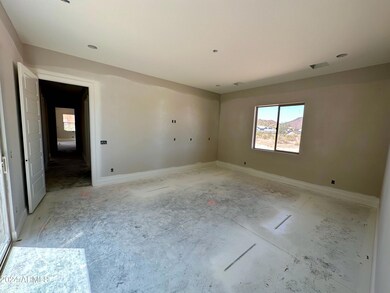
26008 N 149th Dr Surprise, AZ 85387
Highlights
- Horses Allowed On Property
- RV Garage
- Contemporary Architecture
- Willow Canyon High School Rated A-
- Mountain View
- Granite Countertops
About This Home
As of February 2025Beautiful! Brand new custom spec home on 1 acre lot. HUGE DOUBLE RV garage (21'6''x 46'') plus oversized 2 car garage (23'6''x26). Spectacular great room with 12ft ceilings. The gourmet kitchen boasts upgraded granite, high-end cabinets, upgraded GE Profile stainless appliances, large island & custom tile. Master suite includes an impressive walk-in shower, free-standing tub, dual sinks, huge closet & sep. exit. All baths include granite tops, custom tile work & surrounds. Open floor plan features a guest wing with an optional separate entrance. Energy efficient dual-zoned HVAC system & 400 amp electrical panel. Buyer still has time to select some finishes.
Home Details
Home Type
- Single Family
Est. Annual Taxes
- $551
Year Built
- Built in 2024 | Under Construction
Parking
- 8 Car Direct Access Garage
- 4 Open Parking Spaces
- Garage ceiling height seven feet or more
- Garage Door Opener
- RV Garage
Home Design
- Contemporary Architecture
- Wood Frame Construction
- Spray Foam Insulation
- Tile Roof
- ICAT Recessed Lighting
- Stucco
Interior Spaces
- 2,995 Sq Ft Home
- 1-Story Property
- Ceiling height of 9 feet or more
- Ceiling Fan
- Double Pane Windows
- Low Emissivity Windows
- Mountain Views
Kitchen
- Eat-In Kitchen
- Breakfast Bar
- Kitchen Island
- Granite Countertops
Flooring
- Carpet
- Tile
Bedrooms and Bathrooms
- 3 Bedrooms
- Primary Bathroom is a Full Bathroom
- 3.5 Bathrooms
- Dual Vanity Sinks in Primary Bathroom
- Easy To Use Faucet Levers
- Low Flow Plumbing Fixtures
- Bathtub With Separate Shower Stall
Accessible Home Design
- Accessible Hallway
- No Interior Steps
Schools
- Desert Moon Elementary And Middle School
- Dysart High School
Utilities
- Zoned Heating
- Shared Well
- Water Softener
- Septic Tank
Additional Features
- 1 Acre Lot
- Horses Allowed On Property
Community Details
- No Home Owners Association
- Association fees include no fees
- Built by Custom
- County Island Subdivision
Listing and Financial Details
- Home warranty included in the sale of the property
- Tax Lot 2
- Assessor Parcel Number 503-55-828-D
Map
Home Values in the Area
Average Home Value in this Area
Property History
| Date | Event | Price | Change | Sq Ft Price |
|---|---|---|---|---|
| 02/21/2025 02/21/25 | Sold | $885,000 | -1.7% | $295 / Sq Ft |
| 02/07/2025 02/07/25 | Price Changed | $899,950 | 0.0% | $300 / Sq Ft |
| 11/11/2024 11/11/24 | Pending | -- | -- | -- |
| 10/14/2024 10/14/24 | For Sale | $899,950 | -- | $300 / Sq Ft |
Tax History
| Year | Tax Paid | Tax Assessment Tax Assessment Total Assessment is a certain percentage of the fair market value that is determined by local assessors to be the total taxable value of land and additions on the property. | Land | Improvement |
|---|---|---|---|---|
| 2025 | $572 | $5,153 | $5,153 | -- |
| 2024 | $551 | $4,908 | $4,908 | -- |
| 2023 | $551 | $9,945 | $9,945 | $0 |
| 2022 | $181 | $2,246 | $2,246 | $0 |
Deed History
| Date | Type | Sale Price | Title Company |
|---|---|---|---|
| Warranty Deed | $897,000 | Landmark Title |
Similar Homes in Surprise, AZ
Source: Arizona Regional Multiple Listing Service (ARMLS)
MLS Number: 6770909
APN: 503-55-828D
- 14930 W El Cortez Place
- 14742 W Lariat Trail
- 14712 W Tether Trail
- 25727 N 147th Dr
- 14761 W Tether Trail
- 14750 W El Cortez Place
- 14776 W El Cortez Place
- 14790 W Tether Trail
- 14770 W Tether Trail
- 14817 W El Cortez Place
- 14756 W Tether Trail
- 14787 W El Cortez Place
- 14778 W Tether Trail
- 14740 W Tether Trail
- 14793 W Tether Trail
- 14826 W Cottontail Ln
- 27600 apx N 147th Ave Unit U
- 27000 apx N 147th Ave Unit W
- 15032 W Gray Fox Trail
- 14739 W El Cortez Place
