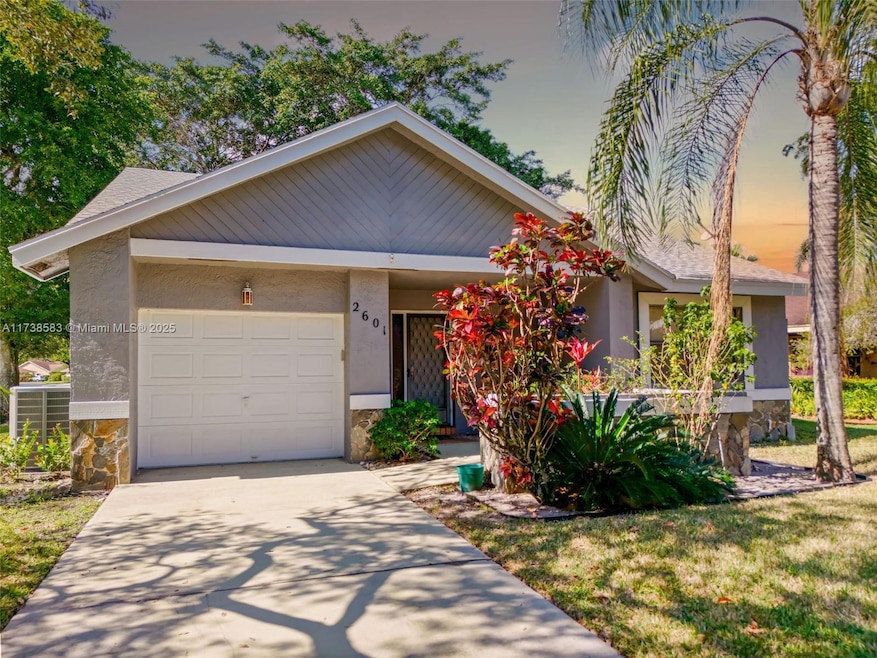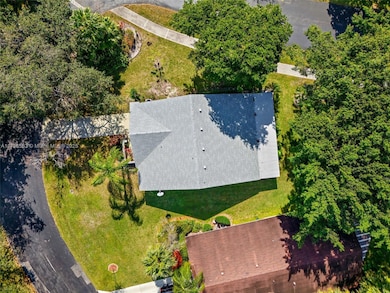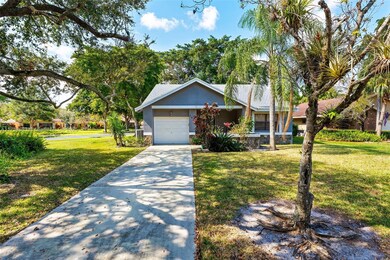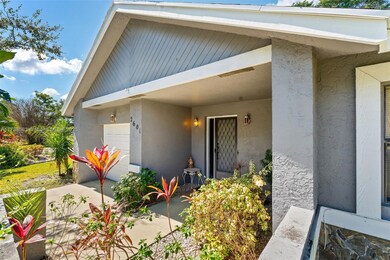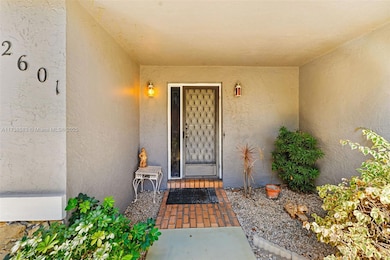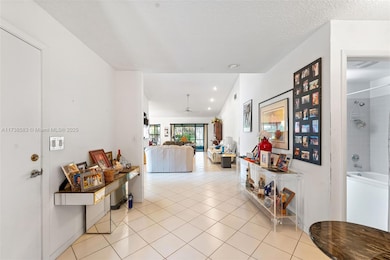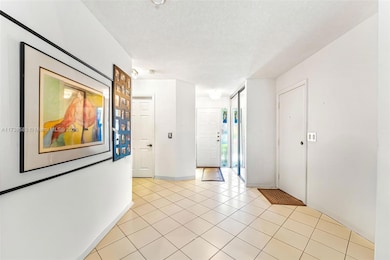
2601 Aloe Ave Coconut Creek, FL 33063
Coral Gate NeighborhoodHighlights
- Lake Front
- 7,424 Sq Ft lot
- Community Pool
- Senior Community
- Corner Lot
- Patio
About This Home
As of April 2025NEW ROOF! NEWER AC! WATER FRONT!
This stunning lakefront home offers breathtaking views and a spacious, airy feel with vaulted ceilings. One-car garage with a brand-new opener and pull-down attic access for extra storage. Lots of natural light, this property is bright and inviting!
Laundry room comes equipped with a new full-size washer and dryer, while the formal dining room features a charming bay window with a picturesque lake view.
Just one short block away, you'll find the community’s heated pool and clubhouse, perfect for relaxation and socializing.
Located in Tamarind Village, a 55+ community, residents also enjoy access to The Township’s wide range of amenities for all ages. Small perts are welcome!
Home Details
Home Type
- Single Family
Est. Annual Taxes
- $3,429
Year Built
- Built in 1986
Lot Details
- 7,424 Sq Ft Lot
- 40 Ft Wide Lot
- Lake Front
- Southeast Facing Home
- Corner Lot
- Property is zoned PUD
HOA Fees
- $284 Monthly HOA Fees
Parking
- 1 Car Garage
- Automatic Garage Door Opener
- Driveway
- Open Parking
Home Design
- Shingle Roof
- Concrete Block And Stucco Construction
Interior Spaces
- 1,536 Sq Ft Home
- 1-Story Property
- Lake Views
Kitchen
- Electric Range
- Microwave
- Dishwasher
- Disposal
Flooring
- Concrete
- Tile
Bedrooms and Bathrooms
- 2 Bedrooms
- 2 Full Bathrooms
Laundry
- Dryer
- Washer
Home Security
- Intercom Access
- Fire and Smoke Detector
Outdoor Features
- Patio
- Exterior Lighting
Schools
- Liberty Elementary School
- Margate Middle School
- Monarch High School
Utilities
- Central Heating and Cooling System
Listing and Financial Details
- Assessor Parcel Number 484219180010
Community Details
Overview
- Senior Community
- Tartan Coconut Creek Parc Subdivision
- Mandatory home owners association
Recreation
- Community Pool
Map
Home Values in the Area
Average Home Value in this Area
Property History
| Date | Event | Price | Change | Sq Ft Price |
|---|---|---|---|---|
| 04/14/2025 04/14/25 | Sold | $415,000 | 0.0% | $270 / Sq Ft |
| 04/09/2025 04/09/25 | Pending | -- | -- | -- |
| 03/31/2025 03/31/25 | Price Changed | $415,000 | +10.7% | $270 / Sq Ft |
| 03/05/2025 03/05/25 | Price Changed | $375,000 | -6.0% | $244 / Sq Ft |
| 02/19/2025 02/19/25 | Price Changed | $399,000 | -2.7% | $260 / Sq Ft |
| 02/06/2025 02/06/25 | For Sale | $410,000 | -- | $267 / Sq Ft |
Tax History
| Year | Tax Paid | Tax Assessment Tax Assessment Total Assessment is a certain percentage of the fair market value that is determined by local assessors to be the total taxable value of land and additions on the property. | Land | Improvement |
|---|---|---|---|---|
| 2025 | $3,429 | $180,150 | -- | -- |
| 2024 | $3,312 | $175,080 | -- | -- |
| 2023 | $3,312 | $169,990 | $0 | $0 |
| 2022 | $3,123 | $165,040 | $0 | $0 |
| 2021 | $3,001 | $160,240 | $0 | $0 |
| 2020 | $2,929 | $158,030 | $0 | $0 |
| 2019 | $2,825 | $154,480 | $0 | $0 |
| 2018 | $2,644 | $151,600 | $0 | $0 |
| 2017 | $2,605 | $148,490 | $0 | $0 |
| 2016 | $2,554 | $145,440 | $0 | $0 |
| 2015 | $2,575 | $144,430 | $0 | $0 |
| 2014 | $2,573 | $143,290 | $0 | $0 |
| 2013 | -- | $141,180 | $71,170 | $70,010 |
Mortgage History
| Date | Status | Loan Amount | Loan Type |
|---|---|---|---|
| Open | $168,600 | FHA | |
| Closed | $25,000 | Commercial | |
| Closed | $145,375 | FHA | |
| Previous Owner | $116,000 | New Conventional |
Deed History
| Date | Type | Sale Price | Title Company |
|---|---|---|---|
| Warranty Deed | $158,750 | Chicago Title Ins Agency Inc | |
| Warranty Deed | $150,000 | Title Chain Inc | |
| Interfamily Deed Transfer | -- | Attorney | |
| Quit Claim Deed | -- | None Available | |
| Quit Claim Deed | -- | None Available | |
| Personal Reps Deed | $308,000 | None Available | |
| Executors Deed | -- | -- | |
| Quit Claim Deed | $10,000 | -- |
About the Listing Agent
Eden's Other Listings
Source: MIAMI REALTORS® MLS
MLS Number: A11738583
APN: 48-42-19-18-0010
- 2520 Calamondin Cir
- 4698 NW 30th St Unit 1
- 4630 NW 30th St Unit 911
- 4709 NW 30th St
- 4400 NW 30th St Unit 327
- 2420 Ginger Ave
- 4350 NW 30th St Unit 137
- 4350 NW 30th St Unit 233
- 4350 NW 30th St Unit 335
- 3005 NW 48th Ave
- 4300 NW 30th St Unit 342
- 4300 NW 30th St Unit 142
- 4300 NW 30th St Unit 341
- 4300 NW 30th St Unit 441
- 4300 NW 30th St Unit 141
- 4250 NW 30th St Unit 358
- 3281 Cocoplum Cir Unit 3328
- 2767 NW 42nd Ave
- 3251 Carambola Cir S
- 3273 Carambola Cir S Unit 23137
