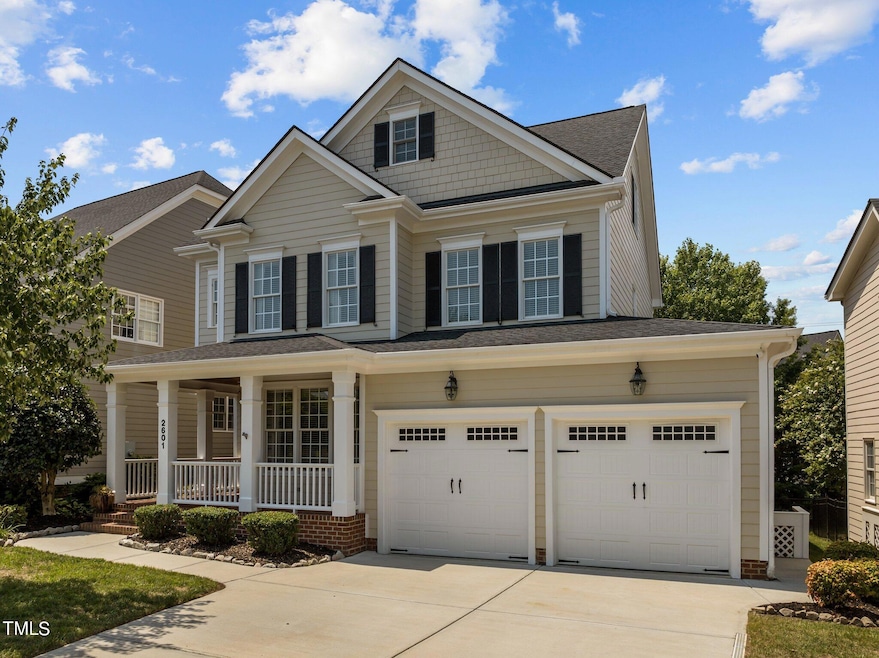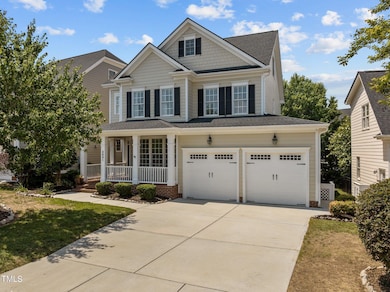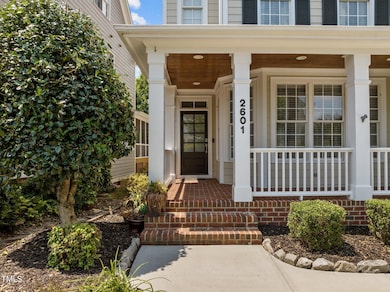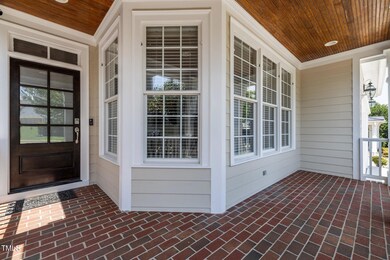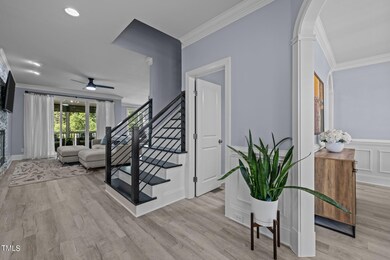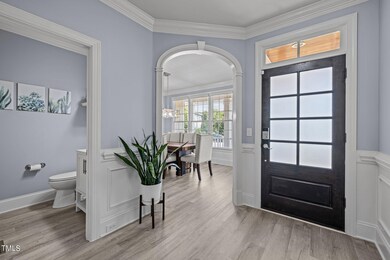
2601 Cameron Pond Dr Cary, NC 27519
Northwest Cary NeighborhoodHighlights
- Transitional Architecture
- Main Floor Primary Bedroom
- Community Pool
- Alston Ridge Elementary School Rated A
- Bonus Room
- Home Office
About This Home
As of November 2024Nestled in the prestigious Cameron Pond subdivision in Cary, NC. This northeast facing home sight has it all! Exquisite 5-bedroom, 4.5-bathroom residence has been beautifully remodeled and is move-in ready! This home features an expansive open floor plan, seamlessly connecting the family room to a gourmet kitchen with quartz countertops, stainless steel appliances, gas cooktop, updated cabinets, fixtures, breakfast area, butler's pantry, and access to a screened porch and expanded deck. Additional highlights include 9ft ceilings, crown molding, LVP flooring throughout 1st and 2nd floor, built-in bookshelves, formal dining room, a tankless water heater, fireplace, and a dual-zoned HVAC system. First floor luxurious primary suite, second floor includes a guest suite, with bedrooms 3 and 4 sharing a well-appointed bathroom. A versatile 5th bedroom adds flexibility, and a third-floor bonus room provides the perfect area for recreation or relaxation, complemented by a dedicated office space. Large walk-in attic provides ample storage. Coin flex tiles over epoxy floor in garage. Fenced in backyard, fire pit, electric car charging port, and extended patio creates a private retreat, ideal for outdoor activities and gatherings. The home's location provides convenience, being just minutes away from shopping, dining, I-540, RTP (Research Triangle Park), and a neighborhood pool, making it a perfect blend of upscale living and accessibility.
Home Details
Home Type
- Single Family
Est. Annual Taxes
- $6,608
Year Built
- Built in 2006
Lot Details
- 6,970 Sq Ft Lot
- Northeast Facing Home
HOA Fees
- $63 Monthly HOA Fees
Parking
- 2 Car Attached Garage
- Open Parking
Home Design
- Transitional Architecture
- Raised Foundation
- Shingle Roof
- Shake Siding
Interior Spaces
- 3,313 Sq Ft Home
- 3-Story Property
- Gas Fireplace
- Living Room
- Breakfast Room
- Dining Room
- Home Office
- Bonus Room
- Laundry Room
Flooring
- Carpet
- Ceramic Tile
- Luxury Vinyl Tile
Bedrooms and Bathrooms
- 5 Bedrooms
- Primary Bedroom on Main
- Primary bathroom on main floor
Schools
- Alston Ridge Elementary And Middle School
- Panther Creek High School
Utilities
- Forced Air Zoned Heating and Cooling System
- Heating System Uses Natural Gas
Listing and Financial Details
- Assessor Parcel Number 327
Community Details
Overview
- Association fees include unknown
- Omega Association Management Association, Phone Number (919) 461-0102
- Cameron Pond Subdivision
Recreation
- Community Pool
Map
Home Values in the Area
Average Home Value in this Area
Property History
| Date | Event | Price | Change | Sq Ft Price |
|---|---|---|---|---|
| 11/20/2024 11/20/24 | Sold | $920,000 | 0.0% | $278 / Sq Ft |
| 10/07/2024 10/07/24 | Pending | -- | -- | -- |
| 10/01/2024 10/01/24 | Off Market | $920,000 | -- | -- |
| 07/25/2024 07/25/24 | For Sale | $935,000 | -- | $282 / Sq Ft |
Tax History
| Year | Tax Paid | Tax Assessment Tax Assessment Total Assessment is a certain percentage of the fair market value that is determined by local assessors to be the total taxable value of land and additions on the property. | Land | Improvement |
|---|---|---|---|---|
| 2024 | $6,608 | $785,647 | $210,000 | $575,647 |
| 2023 | $5,312 | $528,122 | $88,000 | $440,122 |
| 2022 | $5,114 | $528,122 | $88,000 | $440,122 |
| 2021 | $5,011 | $528,122 | $88,000 | $440,122 |
| 2020 | $5,037 | $528,122 | $88,000 | $440,122 |
| 2019 | $4,888 | $454,622 | $88,000 | $366,622 |
| 2018 | $4,586 | $454,622 | $88,000 | $366,622 |
| 2017 | $4,407 | $454,622 | $88,000 | $366,622 |
| 2016 | $4,061 | $425,171 | $88,000 | $337,171 |
| 2015 | $233 | $412,700 | $90,000 | $322,700 |
| 2014 | $3,850 | $412,700 | $90,000 | $322,700 |
Mortgage History
| Date | Status | Loan Amount | Loan Type |
|---|---|---|---|
| Open | $736,000 | New Conventional | |
| Closed | $736,000 | New Conventional | |
| Previous Owner | $354,000 | New Conventional | |
| Previous Owner | $36,150 | New Conventional | |
| Previous Owner | $291,199 | New Conventional | |
| Previous Owner | $296,000 | New Conventional | |
| Previous Owner | $296,750 | New Conventional | |
| Previous Owner | $300,000 | Unknown | |
| Previous Owner | $300,000 | Purchase Money Mortgage |
Deed History
| Date | Type | Sale Price | Title Company |
|---|---|---|---|
| Warranty Deed | $920,000 | None Listed On Document | |
| Warranty Deed | $920,000 | None Listed On Document | |
| Warranty Deed | $403,500 | None Available | |
| Interfamily Deed Transfer | -- | None Available | |
| Warranty Deed | $415,000 | None Available | |
| Warranty Deed | $414,000 | None Available |
Similar Homes in the area
Source: Doorify MLS
MLS Number: 10043228
APN: 0735.03-24-1890-000
- 2803 Cameron Pond Dr
- 1329 Channing Park Cir
- 3000 Summerhouse Rd
- 317 Michigan Ave
- 5023 Lalex Ln
- 209 Timber Forest Ln
- 332 Dove Cottage Ln
- 128 Dove Cottage Ln
- 228 Dove Cottage Ln
- 131 Dove Cottage Ln
- 1700 Cary Reserve Dr
- 1419 Glenwater Dr
- 8021 Windthorn Place
- 6960 Doddridge Ln Unit 15
- 6962 Doddridge Ln Unit 14
- 6964 Doddridge Ln Unit 13
- 6966 Doddridge Ln Unit 12
- 1624 Pantego Trail
- 7111 Hubner Place Unit 19
- 7113 Hubner Place Unit 20
