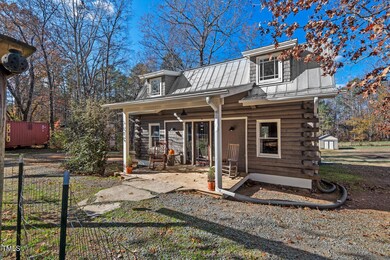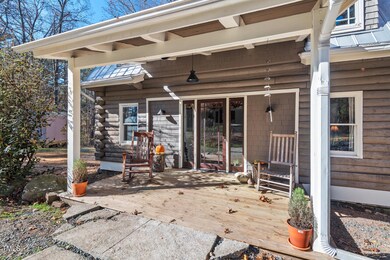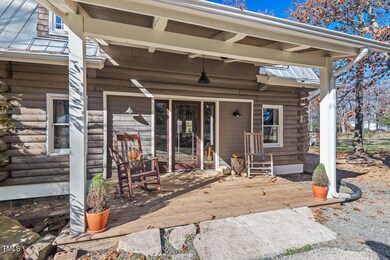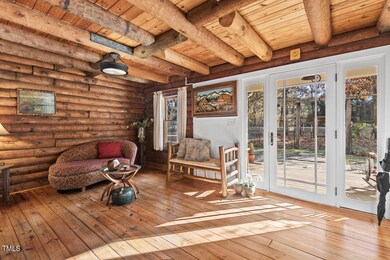
2601 Chestnut Ridge Church Rd Efland, NC 27243
Cheeks NeighborhoodHighlights
- Community Stables
- Corral
- Open Floorplan
- Cedar Ridge High Rated A-
- View of Trees or Woods
- Deck
About This Home
As of January 2025Custom Log Cabin on 1.78 Acres in a delightful, private setting. The home's interior features gorgeous natural-finish pine logs & beams, bathed in natural light. The wood's rich hue is counter-balanced by the white interior walls and vaulted ceiling at the rear of the home. The floors are 5'' pine planks! Come into the front foyer/family room from the gabled, front entry porch. The right side opens straight back to the Kitchen and Dining Room. The Kitchen has stainless steel appliances, granite countertops and a pine-plank center island. The left side of the home has a cozy, private, office. Behind it is a half bathroom/Laundry Room and then the vaulted Living room, aside the Dining Room. The back of the house has Western exposure. The upstairs has 2 bedrooms, each with East-facing dormer windows and full, private bathrooms. The fully fenced property offers sanctuary for creatures great and small. The right-side garden is loaded with Perennials & native plantings. Seller narrative about the garden: We established 2 good sized organic gardens where we grew gorgeous veggies, herbs, beans, greens and fruits. We also got to focus on some perennial, pollinator friendly plantings in spots around the yard. You'll find lilac, lemon balm, butterfly bush, spiderwort, iris, ginger lily, passion vine, lavender, black eyed Susan, wild bergamot, anise hyssop, spicebush, New England aster, swamp milkweed as well as a robust stand of horseradish. You'll also find 3 young apple trees and 2 pears, as well as 6 well-producing blueberries. Just last year, we managed to get 10 pounds of gorgeous blueberries from those 6 little plants. It made some lovely jam, that kept us (and our friends at the holidays) happy for months. Speaking of jam, the fruit produced by the passionvine (aka Maypop) makes for a really special jelly at the end of the season. The stand of elderberries surrounding the chicken coop has really come a long way, from 4 small plants purchased from Weaver Street Market in Hillsborough, to roughly 20 thriving plants in a matter of 3-4 years. They produce beautiful fragrant blooms, followed by heavy clusters of black berries that all manner of wildlife will get if you're not quick enough.
The chicken coop housed up to 8 birds, previously. It has a plank up to a robotic door. There is plenty of storage in the 2 sheds, & ''20 Tall'' shipping container (20' X 8' X 10'.) Nestled in the woods. buffered by family farms and small homes, this special spot is secluded but close to ''the Action'' of: Durham (22 minutes), Chapel Hill (19 minutes) & Hillsborough (10 minutes), with direct East & West I-40/I-85 access less than 2 miles away!
Home Details
Home Type
- Single Family
Est. Annual Taxes
- $2,056
Year Built
- Built in 1983 | Remodeled
Lot Details
- 1.78 Acre Lot
- Property fronts a county road
- East Facing Home
- Native Plants
- Irregular Lot
- Gentle Sloping Lot
- Meadow
- Cleared Lot
- Landscaped with Trees
- Garden
- Back and Front Yard
Property Views
- Woods
- Forest
- Neighborhood
Home Design
- Cottage
- Log Cabin
- Brick Foundation
- Metal Roof
- Log Siding
- Lead Paint Disclosure
Interior Spaces
- 1,593 Sq Ft Home
- 2-Story Property
- Open Floorplan
- Built-In Features
- Bookcases
- Woodwork
- Beamed Ceilings
- Smooth Ceilings
- Cathedral Ceiling
- Window Treatments
- Wood Frame Window
- Entrance Foyer
- Family Room
- Living Room
- Dining Room
- Vinyl Flooring
Kitchen
- Free-Standing Electric Range
- Microwave
- Dishwasher
- Kitchen Island
- Granite Countertops
Bedrooms and Bathrooms
- 2 Bedrooms
- Main Floor Bedroom
Laundry
- Laundry Room
- Laundry on main level
- Laundry in Bathroom
- Dryer
- Washer
Basement
- Exterior Basement Entry
- Dirt Floor
- Crawl Space
Parking
- 5 Parking Spaces
- Circular Driveway
- Gravel Driveway
- Additional Parking
- 5 Open Parking Spaces
- Off-Street Parking
Outdoor Features
- Deck
- Separate Outdoor Workshop
- Outdoor Storage
- Front Porch
Schools
- Grady Brown Elementary School
- Gravelly Hill Middle School
- Cedar Ridge High School
Farming
- Farm
- Agricultural
- Pasture
Horse Facilities and Amenities
- Corral
Utilities
- Cooling Available
- Forced Air Heating System
- Heating System Uses Propane
- Heat Pump System
- Well
- Septic Tank
- Septic System
- High Speed Internet
- Phone Available
Listing and Financial Details
- Assessor Parcel Number 9843768757
Community Details
Overview
- No Home Owners Association
Recreation
- Community Stables
Map
Home Values in the Area
Average Home Value in this Area
Property History
| Date | Event | Price | Change | Sq Ft Price |
|---|---|---|---|---|
| 01/09/2025 01/09/25 | Sold | $405,000 | -1.2% | $254 / Sq Ft |
| 12/18/2024 12/18/24 | Pending | -- | -- | -- |
| 12/17/2024 12/17/24 | Price Changed | $409,800 | -4.7% | $257 / Sq Ft |
| 12/05/2024 12/05/24 | For Sale | $429,800 | -- | $270 / Sq Ft |
Tax History
| Year | Tax Paid | Tax Assessment Tax Assessment Total Assessment is a certain percentage of the fair market value that is determined by local assessors to be the total taxable value of land and additions on the property. | Land | Improvement |
|---|---|---|---|---|
| 2024 | $2,255 | $219,200 | $43,500 | $175,700 |
| 2023 | $2,198 | $219,200 | $43,500 | $175,700 |
| 2022 | $2,145 | $219,200 | $43,500 | $175,700 |
| 2021 | $2,096 | $219,200 | $43,500 | $175,700 |
| 2020 | $2,223 | $222,400 | $36,900 | $185,500 |
| 2018 | $2,174 | $222,400 | $36,900 | $185,500 |
| 2017 | $1,692 | $222,400 | $36,900 | $185,500 |
| 2016 | $1,692 | $167,200 | $51,000 | $116,200 |
| 2015 | $1,692 | $167,200 | $51,000 | $116,200 |
| 2014 | $1,672 | $167,200 | $51,000 | $116,200 |
Mortgage History
| Date | Status | Loan Amount | Loan Type |
|---|---|---|---|
| Open | $275,000 | New Conventional | |
| Closed | $275,000 | New Conventional | |
| Previous Owner | $145,000 | New Conventional | |
| Previous Owner | $113,400 | New Conventional | |
| Previous Owner | $90,000 | Construction |
Deed History
| Date | Type | Sale Price | Title Company |
|---|---|---|---|
| Warranty Deed | $405,000 | None Listed On Document | |
| Warranty Deed | $405,000 | None Listed On Document | |
| Warranty Deed | $225,000 | None Available | |
| Warranty Deed | $82,500 | None Available | |
| Deed In Lieu Of Foreclosure | -- | None Available | |
| Warranty Deed | -- | None Available |
Similar Homes in Efland, NC
Source: Doorify MLS
MLS Number: 10065943
APN: 9843768757
- Tbd Monadnock Ridge Rd
- 3605 W Ten Rd
- LOT 1 Moorefields Rd
- 2201 Moorefields Rd
- 427 Watson Rd
- 3320 Tree Farm Rd
- Lot 1 Mooresfield Rd
- 2418 Crossroads Ave
- 2403 June Dr
- 3723 Buckhorn Rd
- 4401 Elg Rd
- 300 Ashwick Dr
- Lot 4 Harding St
- 413 Chadwick Ln
- Lot 3 Brookhollow Rd
- 1021 Dimmocks Mill Rd
- 2920 Ode Turner Rd
- 00 Ode Turner Rd
- 5410 Us 70
- 5410 U S 70






