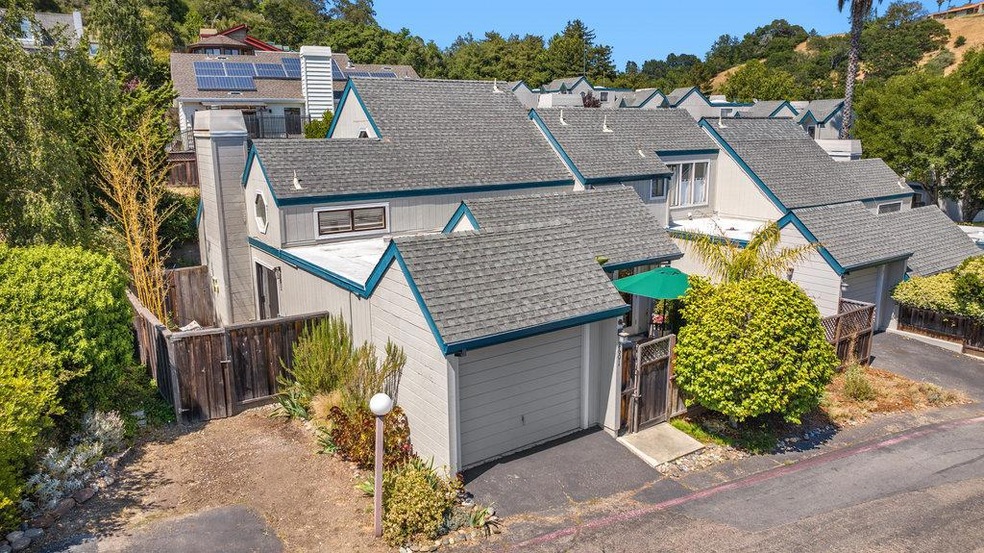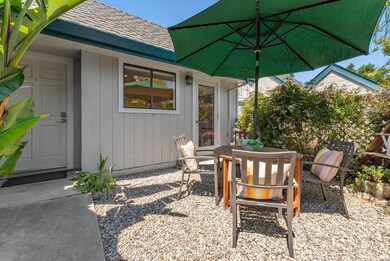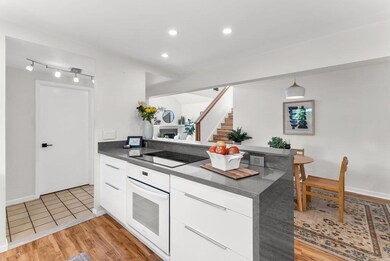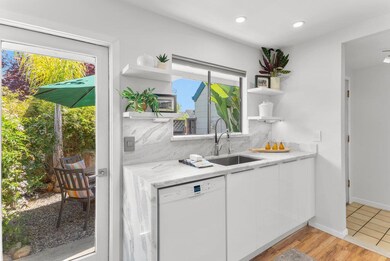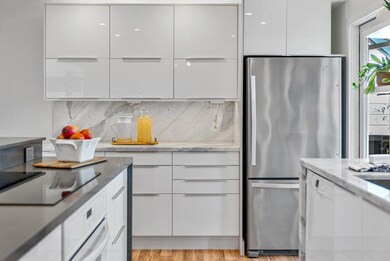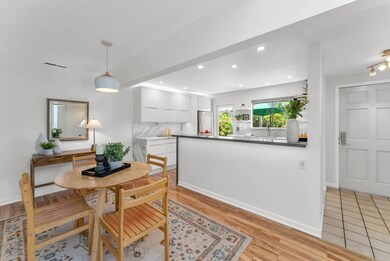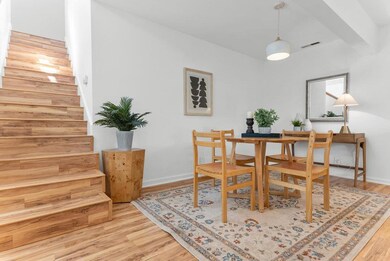
2601 Hambleton Ln Santa Cruz, CA 95065
Live Oak NeighborhoodHighlights
- Main Floor Bedroom
- Jetted Tub in Primary Bathroom
- High Ceiling
- Mission Hill Middle School Rated A-
- Loft
- Quartz Countertops
About This Home
As of July 2024OH LA LA! This end unit epitomizes modern elegance and convenience. Bathed in natural light and vaulted ceiling, this residence is a tranquil oasis, yet so close to all the conveniences you need, schools, Highway 1, Dominican Hospital, and Pleasure Point beaches. The kitchen exudes Scandinavian-inspired style, and has been fully remodeled with gorgeous Quartz and Marble counter tops, new appliances and custom lighting. The patio off the kitchen is perfect for outdoor sitting with a morning cup of coffee. With 2 bedrooms and 2 bathrooms, this home is thoughtfully designed to provide both comfort and functionality. The living room has a fireplace and sliding glass door to a second outdoor patio, perfect when entertaining. The primary bedroom has a walk-in closet and a tub with jets to help you relax after a busy day at work. Upstairs, the open loft with its skylight is bright and can be used as an office or a workout/art room. You'll love what you see. A bientot sur Hambleton!
Property Details
Home Type
- Condominium
Est. Annual Taxes
- $9,723
Year Built
- Built in 1986
HOA Fees
- $480 Monthly HOA Fees
Parking
- 1 Car Garage
Home Design
- Slab Foundation
- Composition Roof
Interior Spaces
- 1,462 Sq Ft Home
- High Ceiling
- Gas Fireplace
- Separate Family Room
- Dining Room
- Loft
- Laminate Flooring
- Laundry in Garage
Kitchen
- Breakfast Bar
- Electric Oven
- Dishwasher
- Quartz Countertops
Bedrooms and Bathrooms
- 2 Bedrooms
- Main Floor Bedroom
- Walk-In Closet
- 2 Full Bathrooms
- Jetted Tub in Primary Bathroom
- Bathtub with Shower
Additional Features
- Balcony
- Fenced
- Forced Air Heating System
Listing and Financial Details
- Assessor Parcel Number 025-261-73-000
Community Details
Overview
- Association fees include common area electricity, exterior painting, garbage, insurance - common area, insurance - liability, maintenance - common area, maintenance - road, sewer
- 38 Units
- Woodland Height Association
- Built by Woodland Heights IV
- The community has rules related to parking rules
Amenities
- Courtyard
Map
Home Values in the Area
Average Home Value in this Area
Property History
| Date | Event | Price | Change | Sq Ft Price |
|---|---|---|---|---|
| 07/09/2024 07/09/24 | Sold | $900,000 | +6.0% | $616 / Sq Ft |
| 06/29/2024 06/29/24 | Pending | -- | -- | -- |
| 06/23/2024 06/23/24 | For Sale | $849,000 | -- | $581 / Sq Ft |
Tax History
| Year | Tax Paid | Tax Assessment Tax Assessment Total Assessment is a certain percentage of the fair market value that is determined by local assessors to be the total taxable value of land and additions on the property. | Land | Improvement |
|---|---|---|---|---|
| 2023 | $9,723 | $773,666 | $440,989 | $332,677 |
| 2022 | $9,599 | $758,496 | $432,342 | $326,154 |
| 2021 | $8,144 | $641,603 | $384,963 | $256,640 |
| 2020 | $7,895 | $620,622 | $372,374 | $248,248 |
| 2019 | $8,171 | $650,000 | $390,001 | $259,999 |
| 2018 | $8,012 | $635,000 | $381,001 | $253,999 |
| 2017 | $7,642 | $599,258 | $359,555 | $239,703 |
| 2016 | $6,761 | $544,780 | $326,868 | $217,912 |
| 2015 | $6,121 | $495,255 | $297,153 | $198,102 |
| 2014 | $5,580 | $446,175 | $267,705 | $178,470 |
Mortgage History
| Date | Status | Loan Amount | Loan Type |
|---|---|---|---|
| Previous Owner | $400,000 | Credit Line Revolving | |
| Previous Owner | $394,700 | New Conventional | |
| Previous Owner | $408,000 | New Conventional | |
| Previous Owner | $471,200 | Purchase Money Mortgage | |
| Previous Owner | $275,000 | Unknown | |
| Previous Owner | $275,000 | No Value Available | |
| Previous Owner | $40,000 | Credit Line Revolving | |
| Previous Owner | $232,250 | No Value Available | |
| Previous Owner | $75,000 | No Value Available |
Deed History
| Date | Type | Sale Price | Title Company |
|---|---|---|---|
| Grant Deed | $900,000 | First American Title Company | |
| Interfamily Deed Transfer | -- | None Available | |
| Grant Deed | $589,000 | Old Republic Title Company | |
| Grant Deed | $357,000 | Santa Cruz Title Company | |
| Grant Deed | $244,500 | First American Title Co | |
| Grant Deed | $169,500 | Santa Cruz Title |
Similar Homes in Santa Cruz, CA
Source: MLSListings
MLS Number: ML81970802
APN: 025-261-73-000
- 2603 Hambleton Ln
- 2505 Howe St
- 3140 Stanley Ave
- 3696 Tiffani Ct
- 2425 Benson Ave
- 100 N Rodeo Gulch Rd Unit 124
- 100 N Rodeo Gulch Rd Unit 169
- 100 N Rodeo Gulch Rd Unit 199
- 100 N Rodeo Gulch Rd Unit 108
- 100 N Rodeo Gulch Rd Unit 187
- 2975 Mattison Ln
- 230 Pestana Ave
- 4045 Cory St Unit A
- 4057 Cory St
- 4300 Soquel Dr Unit 236
- 4300 Soquel Dr Unit 216
- 1725 Westhaven Ct
- 4237 Starboard Ct
- 210 Vista Prieta Ct
- 60 Indy Cir
