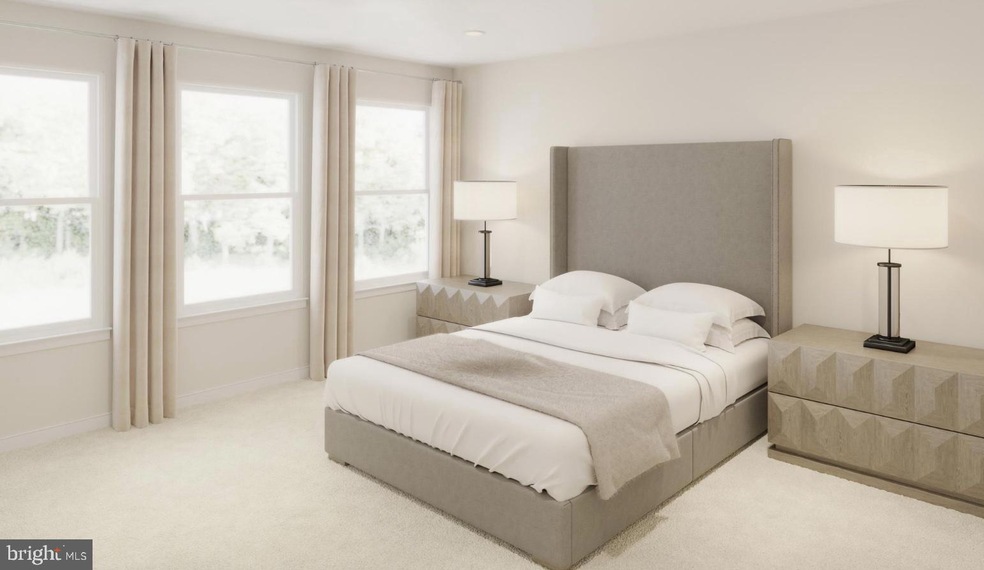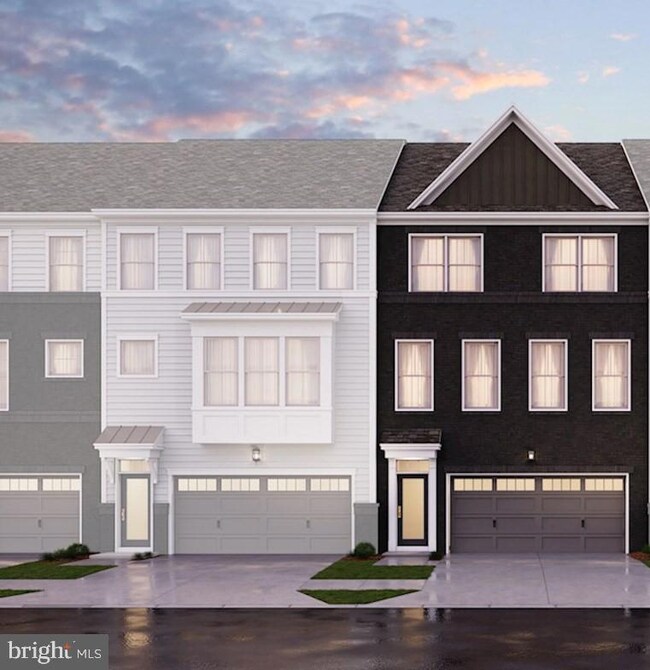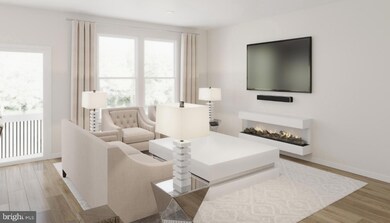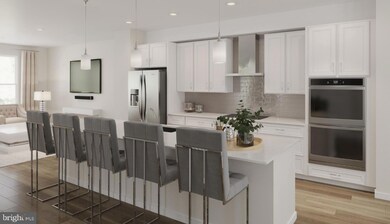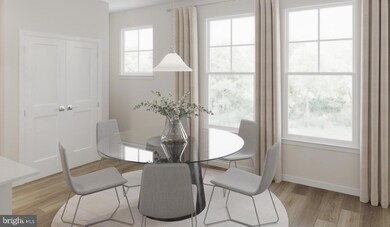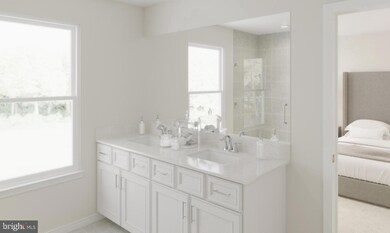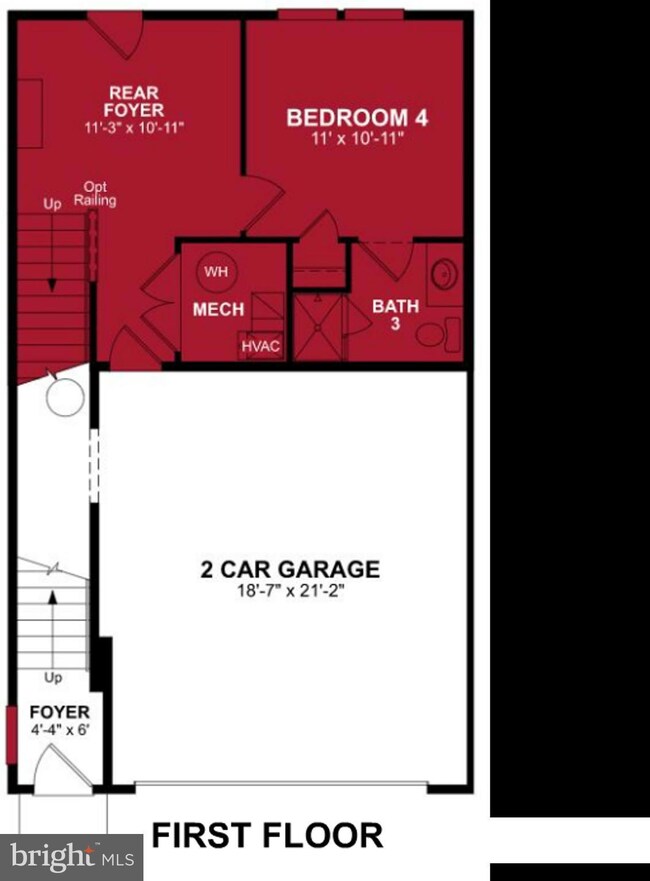
2601 Loganberry Dr Oak Hill, VA 20171
Floris NeighborhoodHighlights
- New Construction
- Open Floorplan
- Deck
- Rachel Carson Middle School Rated A
- Colonial Architecture
- Property is near a park
About This Home
As of August 2023NEW CONSTRUCTION / SPECIALLY PRICED Brookland model townhome, August move-in. This end-unit, 3-level, home with a 2-car garage & private driveway has 4 spacious bedrooms & a dropped rear with impressive 11ft. ceilings on the first floor. There's plenty of dedicated outdoor living space including a coveted private backyard & main-level deck - both back up to preserved wetlands with a wooded view - perfect for entertaining. Your new home is upgraded throughout with painted kitchen cabinets, durable designer flooring, frameless shower enclosure in the primary bath & more. There’s even an EV (electrical vehicle) charging outlet in the garage!”
Towns at Carters Grove is less than 5 minutes from the Washington Metro & has easy access to Route 28. The community is conveniently located near all your daily conveniences while also providing privacy in this cleverly tucked away enclave neighborhood surrounded by green space & parkland.
*From 5/01/23-5/15/23 save up to $10,000 toward closing costs! *This home is under construction, photos of actual home. (Additional restrictions may apply. See New Home Counselor for complete details.) **
Photos are renderings &/or photos of a similar completed home.
Townhouse Details
Home Type
- Townhome
Est. Annual Taxes
- $3,008
Year Built
- Built in 2023 | New Construction
Lot Details
- 2,237 Sq Ft Lot
- Partially Wooded Lot
- Backs to Trees or Woods
- Back Yard
- Property is in excellent condition
HOA Fees
- $75 Monthly HOA Fees
Parking
- 2 Car Attached Garage
- Front Facing Garage
Home Design
- Colonial Architecture
- Brick Exterior Construction
- Aluminum Siding
Interior Spaces
- 2,327 Sq Ft Home
- Property has 3 Levels
- Open Floorplan
- ENERGY STAR Qualified Windows
- Entrance Foyer
- Great Room
- Dining Room
- Kitchen Island
- Laundry on upper level
Flooring
- Carpet
- Laminate
Bedrooms and Bathrooms
- Main Floor Bedroom
- En-Suite Primary Bedroom
- En-Suite Bathroom
- Walk-In Closet
- Walk-in Shower
Eco-Friendly Details
- Energy-Efficient Appliances
- ENERGY STAR Qualified Equipment
- Fresh Air Ventilation System
Schools
- Lutie Lewis Coates Elementary School
- Carson Middle School
- Westfield High School
Utilities
- Central Air
- Heating Available
- Programmable Thermostat
- Electric Water Heater
Additional Features
- Deck
- Property is near a park
Listing and Financial Details
- Tax Lot 1
- Assessor Parcel Number 0242 13 0001
Community Details
Overview
- $308 Capital Contribution Fee
- Association fees include common area maintenance, insurance, snow removal, trash
- Built by BEAZER HOMES
- Towns At Carters Grove Subdivision, Brookland Floorplan
Amenities
- Common Area
Recreation
- Jogging Path
Map
Home Values in the Area
Average Home Value in this Area
Property History
| Date | Event | Price | Change | Sq Ft Price |
|---|---|---|---|---|
| 04/23/2025 04/23/25 | For Sale | $874,000 | +2.8% | $376 / Sq Ft |
| 08/25/2023 08/25/23 | Sold | $849,999 | 0.0% | $365 / Sq Ft |
| 05/16/2023 05/16/23 | Pending | -- | -- | -- |
| 05/12/2023 05/12/23 | For Sale | $849,999 | -- | $365 / Sq Ft |
Tax History
| Year | Tax Paid | Tax Assessment Tax Assessment Total Assessment is a certain percentage of the fair market value that is determined by local assessors to be the total taxable value of land and additions on the property. | Land | Improvement |
|---|---|---|---|---|
| 2024 | $8,819 | $761,280 | $231,000 | $530,280 |
| 2023 | $2,968 | $263,000 | $263,000 | $0 |
| 2022 | $2,504 | $219,000 | $219,000 | $0 |
Mortgage History
| Date | Status | Loan Amount | Loan Type |
|---|---|---|---|
| Open | $679,999 | New Conventional |
Deed History
| Date | Type | Sale Price | Title Company |
|---|---|---|---|
| Special Warranty Deed | $849,999 | First American Title |
Similar Homes in Oak Hill, VA
Source: Bright MLS
MLS Number: VAFX2127086
APN: 0242-13-0001
- 2603 Loganberry Dr
- 2715 Copper Creek Rd
- 2614 Velocity Rd
- 2621 River Birch Rd
- 2623 River Birch Rd
- 2613 River Birch Rd
- 13691 Saint Johns Wood Place
- 2607 River Birch Rd
- 2603 River Birch Rd
- 2601 River Birch Rd
- 2614 River Birch Rd
- 13674 Saint Johns Wood Place
- 2658 River Birch Rd
- 13722 Aviation Place
- 0A-2 River Birch Rd
- 0A River Birch Rd
- 13724 Aviation Place
- 13604 Red Squirrel Way
- 13928 Aviation Place
- 13930 Aviation Place
