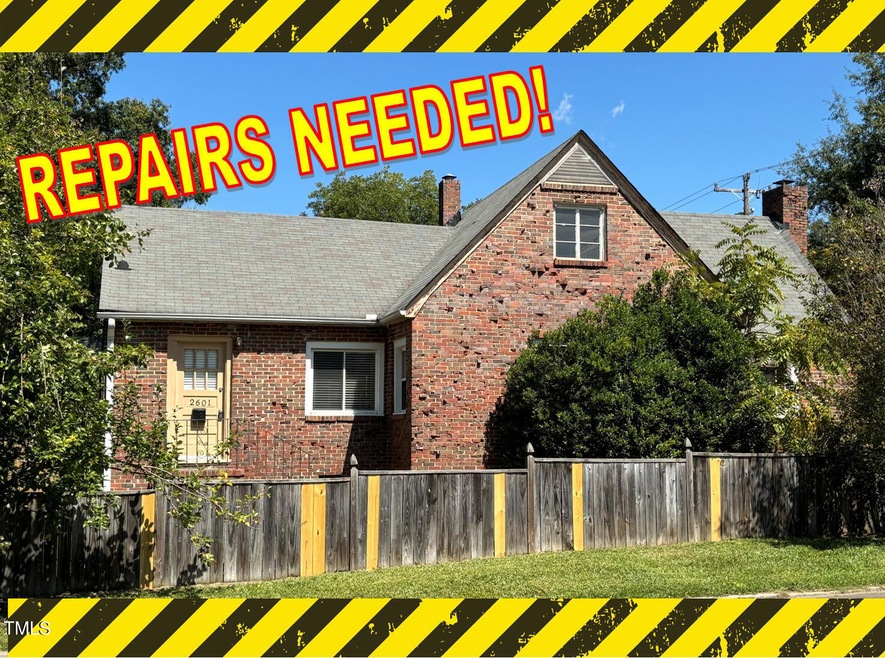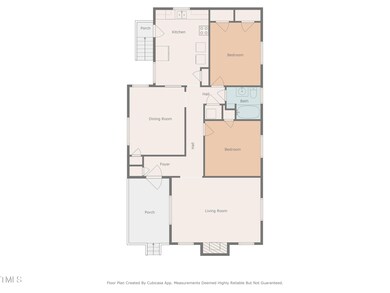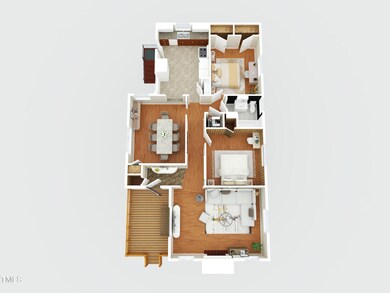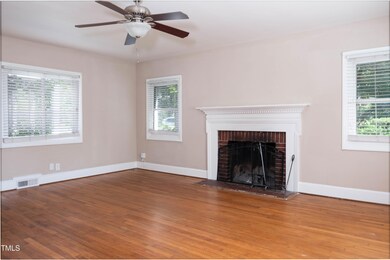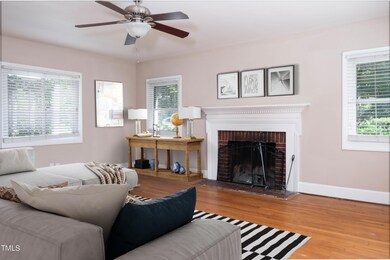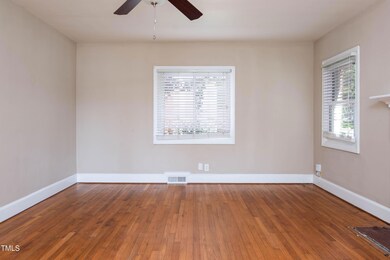
2601 N Roxboro St Durham, NC 27704
Northgate Park NeighborhoodHighlights
- Deck
- Wood Flooring
- Brick Veneer
- Ranch Style House
- No HOA
- Cedar Closet
About This Home
As of November 2024CALLING ALL INVESTORS, FLIPPERS, RENOVATORS, BUILDERS AND CONSTRUCTION TRADES PEEPS...You have the Tools, But Do You Have the Talent? This 2BR/1BA Brick One-Level Home is Ready to TEST YOUR SKILL SET! Interesting Cobble Brick Exterior, Hardwood Floors in LR, BRs and Dining Room, Cedar Lined Closets & Open Kitchen. Imagine the Possibilities...and then BE READY to Make Structural Repairs! We have 2 Engineering Reports to Guide YOUR WAY! Bring ALL CASH OFFERS!
Home Details
Home Type
- Single Family
Est. Annual Taxes
- $2,978
Year Built
- Built in 1945
Lot Details
- 5,227 Sq Ft Lot
- Partially Fenced Property
- Wood Fence
Home Design
- Ranch Style House
- Fixer Upper
- Brick Veneer
- Brick Foundation
- Shingle Roof
- Lead Paint Disclosure
Interior Spaces
- 1,246 Sq Ft Home
- Entrance Foyer
- Living Room with Fireplace
- Dining Room
- Pull Down Stairs to Attic
Kitchen
- Electric Range
- Dishwasher
Flooring
- Wood
- Tile
- Vinyl
Bedrooms and Bathrooms
- 2 Bedrooms
- Cedar Closet
- 1 Full Bathroom
Laundry
- Laundry in Kitchen
- Dryer
- Washer
Outdoor Features
- Deck
Schools
- Club Blvd Elementary School
- Brogden Middle School
- Riverside High School
Utilities
- Central Heating and Cooling System
- Heating System Uses Natural Gas
Community Details
- No Home Owners Association
Listing and Financial Details
- Assessor Parcel Number 120029
Map
Home Values in the Area
Average Home Value in this Area
Property History
| Date | Event | Price | Change | Sq Ft Price |
|---|---|---|---|---|
| 11/07/2024 11/07/24 | Sold | $175,000 | -23.9% | $140 / Sq Ft |
| 10/28/2024 10/28/24 | Pending | -- | -- | -- |
| 10/15/2024 10/15/24 | Price Changed | $229,900 | -8.0% | $185 / Sq Ft |
| 09/25/2024 09/25/24 | For Sale | $249,900 | -- | $201 / Sq Ft |
Tax History
| Year | Tax Paid | Tax Assessment Tax Assessment Total Assessment is a certain percentage of the fair market value that is determined by local assessors to be the total taxable value of land and additions on the property. | Land | Improvement |
|---|---|---|---|---|
| 2024 | $2,978 | $213,470 | $27,925 | $185,545 |
| 2023 | $2,796 | $213,470 | $27,925 | $185,545 |
| 2022 | $2,732 | $213,470 | $27,925 | $185,545 |
| 2021 | $2,719 | $213,470 | $27,925 | $185,545 |
| 2020 | $2,655 | $213,470 | $27,925 | $185,545 |
| 2019 | $2,655 | $213,470 | $27,925 | $185,545 |
| 2018 | $1,938 | $142,835 | $25,132 | $117,703 |
| 2017 | $1,923 | $142,835 | $25,132 | $117,703 |
| 2016 | $1,858 | $142,835 | $25,132 | $117,703 |
| 2015 | $1,240 | $89,547 | $18,807 | $70,740 |
| 2014 | $1,240 | $89,547 | $18,807 | $70,740 |
Mortgage History
| Date | Status | Loan Amount | Loan Type |
|---|---|---|---|
| Previous Owner | $90,000 | New Conventional |
Deed History
| Date | Type | Sale Price | Title Company |
|---|---|---|---|
| Warranty Deed | $175,000 | None Listed On Document | |
| Warranty Deed | $90,000 | None Available |
Similar Homes in Durham, NC
Source: Doorify MLS
MLS Number: 10054608
APN: 120029
- 2522 N Roxboro St
- 107 E Hammond St
- 3000 State St
- 2724 N Roxboro St
- 2709 Farthing St
- 115 Gresham Ave
- 408 E Maynard Ave
- 513 Hugo St
- 112 E Edgewood Dr
- 2816 Cascadilla St
- 2409 Shenandoah Ave
- 612 E Ellerbee St
- 511 E Maynard Ave
- 2917 State St
- 204 E Murray Ave
- 315 Greenwood Dr
- 312 Greenwood Dr
- 602 E Club Blvd
- 105 E Murray Ave
- 304 W Maynard Ave
