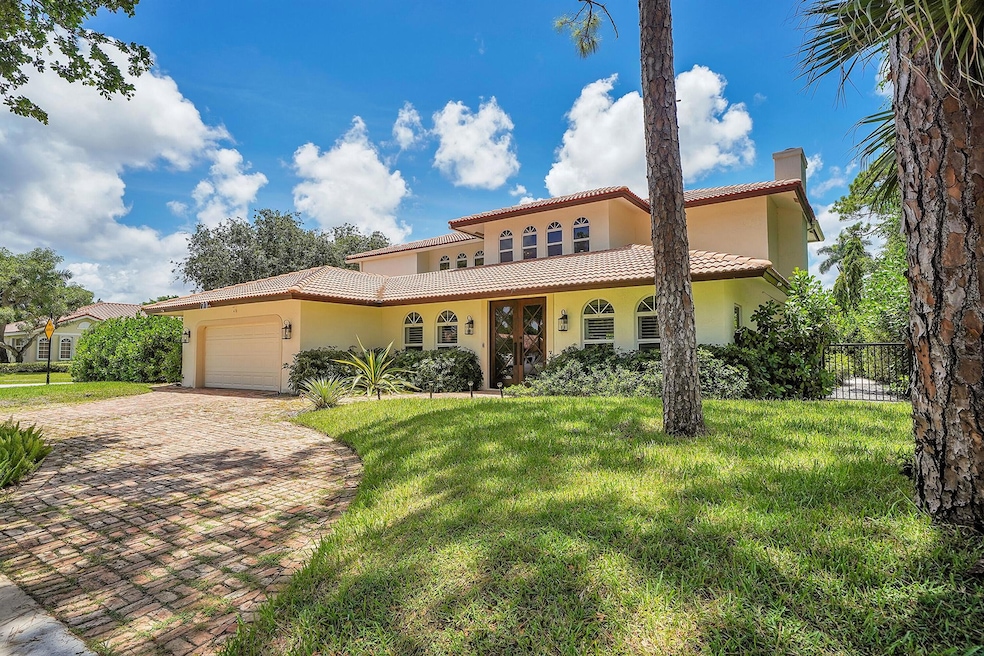
2601 NW 28th Terrace Boca Raton, FL 33434
New Floresta NeighborhoodHighlights
- Private Pool
- Garden View
- Breakfast Area or Nook
- Spanish River Community High School Rated A+
- Den
- Formal Dining Room
About This Home
As of February 2025Located in the prestigious New Floresta neighborhood, this newly remodeled home has a Wine Room, large walk-in pantry, full outdoor kitchen with a pizza oven and a large pool patio great for entertaining. On a corner lot, this house has all the comforts and privacy.Great neighborhood conveniently located near prime shopping, great private and public schools , minutes from the ocean and golf courses.
Home Details
Home Type
- Single Family
Est. Annual Taxes
- $10,855
Year Built
- Built in 1982
Lot Details
- 10,865 Sq Ft Lot
- Fenced
- Sprinkler System
- Property is zoned R1D(ci
HOA Fees
- $181 Monthly HOA Fees
Parking
- 2 Car Attached Garage
- Garage Door Opener
- Driveway
Property Views
- Garden
- Pool
Home Design
- Barrel Roof Shape
Interior Spaces
- 3,259 Sq Ft Home
- 2-Story Property
- Furnished or left unfurnished upon request
- Built-In Features
- Ceiling Fan
- Fireplace
- Plantation Shutters
- Blinds
- Arched Windows
- Sliding Windows
- Family Room
- Formal Dining Room
- Den
- Tile Flooring
Kitchen
- Breakfast Area or Nook
- Built-In Oven
- Electric Range
- Microwave
- Ice Maker
- Dishwasher
- Disposal
Bedrooms and Bathrooms
- 4 Bedrooms
- Walk-In Closet
- 3 Full Bathrooms
- Dual Sinks
Laundry
- Laundry Room
- Dryer
- Washer
- Laundry Tub
Home Security
- Home Security System
- Impact Glass
- Fire and Smoke Detector
Outdoor Features
- Private Pool
- Balcony
- Open Patio
- Outdoor Grill
Schools
- Calusa Elementary School
- Spanish River Community High School
Utilities
- Central Heating and Cooling System
- Electric Water Heater
- Cable TV Available
Community Details
- Association fees include cable TV
- New Floresta Subdivision
Listing and Financial Details
- Assessor Parcel Number 06424715090060640
Map
Home Values in the Area
Average Home Value in this Area
Property History
| Date | Event | Price | Change | Sq Ft Price |
|---|---|---|---|---|
| 02/04/2025 02/04/25 | Sold | $1,850,000 | -9.8% | $568 / Sq Ft |
| 12/11/2024 12/11/24 | Pending | -- | -- | -- |
| 08/14/2024 08/14/24 | For Sale | $2,050,000 | +162.8% | $629 / Sq Ft |
| 08/31/2020 08/31/20 | Sold | $780,000 | -7.0% | $239 / Sq Ft |
| 08/01/2020 08/01/20 | Pending | -- | -- | -- |
| 05/25/2020 05/25/20 | For Sale | $839,000 | +29.1% | $257 / Sq Ft |
| 09/28/2016 09/28/16 | Sold | $650,000 | -17.2% | $199 / Sq Ft |
| 08/29/2016 08/29/16 | Pending | -- | -- | -- |
| 05/16/2016 05/16/16 | For Sale | $785,000 | -- | $241 / Sq Ft |
Tax History
| Year | Tax Paid | Tax Assessment Tax Assessment Total Assessment is a certain percentage of the fair market value that is determined by local assessors to be the total taxable value of land and additions on the property. | Land | Improvement |
|---|---|---|---|---|
| 2024 | $11,100 | $669,798 | -- | -- |
| 2023 | $10,855 | $650,289 | $0 | $0 |
| 2022 | $10,760 | $631,349 | $0 | $0 |
| 2021 | $10,710 | $612,960 | $254,093 | $358,867 |
| 2020 | $9,157 | $527,036 | $0 | $0 |
| 2019 | $9,193 | $515,187 | $0 | $0 |
| 2018 | $8,613 | $505,581 | $0 | $0 |
| 2017 | $8,548 | $495,182 | $0 | $0 |
| 2016 | $7,831 | $445,884 | $0 | $0 |
| 2015 | $8,023 | $442,785 | $0 | $0 |
| 2014 | $8,055 | $439,271 | $0 | $0 |
Mortgage History
| Date | Status | Loan Amount | Loan Type |
|---|---|---|---|
| Open | $1,663,150 | New Conventional | |
| Previous Owner | $500,000 | Credit Line Revolving | |
| Previous Owner | $100,000 | Credit Line Revolving | |
| Previous Owner | $624,000 | New Conventional | |
| Previous Owner | $20,000 | New Conventional | |
| Previous Owner | $558,750 | Fannie Mae Freddie Mac | |
| Previous Owner | $375,000 | Unknown | |
| Previous Owner | $300,000 | New Conventional | |
| Closed | $149,000 | No Value Available |
Deed History
| Date | Type | Sale Price | Title Company |
|---|---|---|---|
| Warranty Deed | $1,850,000 | None Listed On Document | |
| Warranty Deed | $780,000 | Independent Ttl Ins Agcy Inc | |
| Warranty Deed | $650,000 | None Available | |
| Warranty Deed | $745,000 | Realty Land Title Company | |
| Warranty Deed | $320,000 | -- |
Similar Homes in Boca Raton, FL
Source: BeachesMLS
MLS Number: R11012412
APN: 06-42-47-15-09-006-0640
- 6375 NW 24th St
- 6342 NW 24th St
- 6263 NW 24th St
- 2684 NW 27th Terrace
- 6215 NW 24th St
- 6349 NW 23rd St
- 6278 NW 23rd Rd
- 6797 Willow Wood Dr Unit 6062
- 2715 NW 28th St
- 6765 Woodbridge Dr
- 6805 Willow Wood Dr Unit 5024
- 6805 Willow Wood Dr Unit 5033
- 6805 Willow Wood Dr Unit 5014
- 6144 NW 24th St
- 6778 Woodbridge Dr
- 6845 Willow Wood 3012 Dr Unit 3012
- 6815 Willow Wood Dr Unit 4083
- 20773 Del Luna Dr
- 6785 N Grande Dr
- 6875 Willow Wood Dr Unit 2032






