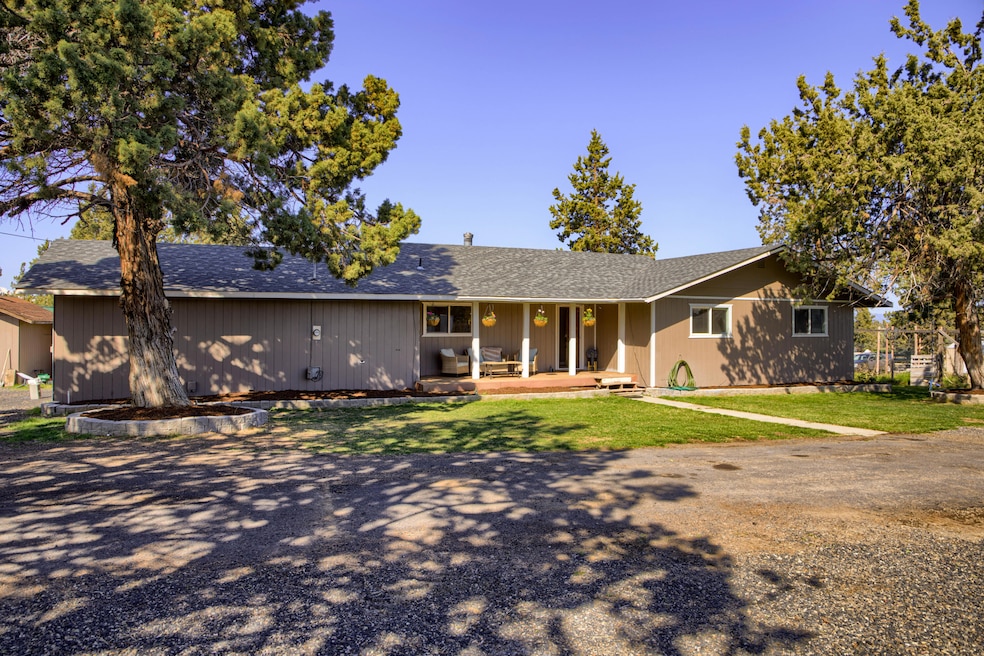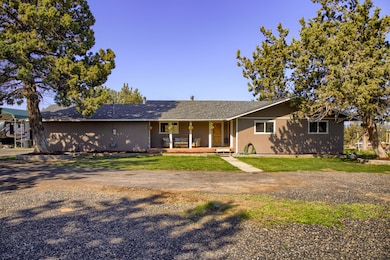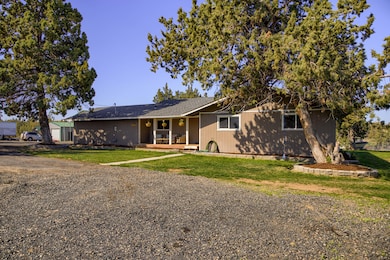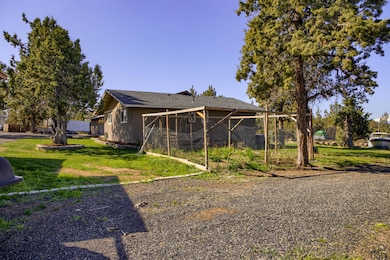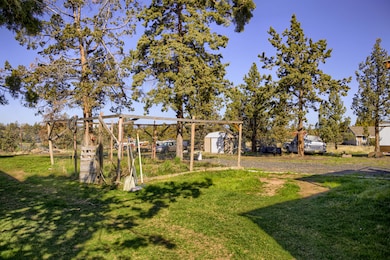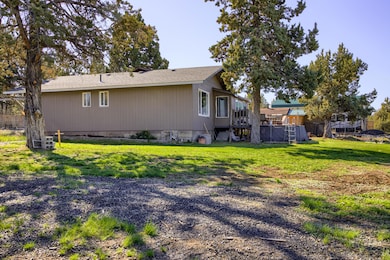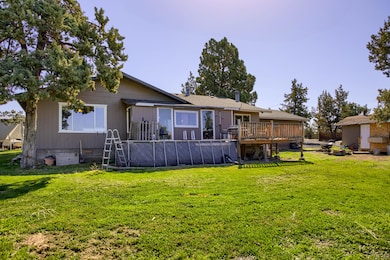
2601 NW Rimrock Lane 3 Redmond, OR 97756
Estimated payment $4,387/month
Highlights
- RV Access or Parking
- Open Floorplan
- Mountain View
- Gated Parking
- Craftsman Architecture
- No HOA
About This Home
Charming 3 bed, 2 bath home with 1,727 sq ft of potential on 2.47 scenic acres! This fixer-upper is your chance to create your dream retreat with stunning mountain views. Enjoy an updated kitchen, spacious layout, and room to grow. Outside, you'll find a 24' x 40' shop—perfect for hobbies or storage—plus multiple sheds and two covered RV parking spots. With a little TLC, this property could shine. Whether you're looking for peaceful country living, a mini homestead, or space to spread out, this one has the bones and the setting to make it happen. Don't miss out!
Listing Agent
Relevant Real Estate LLC Brokerage Phone: 541-848-0715 License #201251545
Home Details
Home Type
- Single Family
Est. Annual Taxes
- $3,772
Year Built
- Built in 1977
Lot Details
- 2.47 Acre Lot
- Fenced
- Drip System Landscaping
- Front Yard Sprinklers
- Property is zoned MUA10, MUA10
Parking
- 2 Car Garage
- Detached Carport Space
- Gravel Driveway
- Gated Parking
- RV Access or Parking
Home Design
- Craftsman Architecture
- Stem Wall Foundation
- Frame Construction
- Composition Roof
Interior Spaces
- 1,688 Sq Ft Home
- 1-Story Property
- Open Floorplan
- Ceiling Fan
- Wood Burning Fireplace
- Double Pane Windows
- Vinyl Clad Windows
- Living Room
- Mountain Views
Kitchen
- Eat-In Kitchen
- Breakfast Bar
- Oven
- Range
- Microwave
- Dishwasher
- Kitchen Island
- Tile Countertops
Flooring
- Carpet
- Laminate
- Tile
Bedrooms and Bathrooms
- 3 Bedrooms
- Linen Closet
- Walk-In Closet
- 2 Full Bathrooms
- Bathtub with Shower
Laundry
- Laundry Room
- Dryer
- Washer
Home Security
- Carbon Monoxide Detectors
- Fire and Smoke Detector
Eco-Friendly Details
- Sprinklers on Timer
Outdoor Features
- Fire Pit
- Separate Outdoor Workshop
- Shed
- Storage Shed
Schools
- Tom Mccall Elementary School
- Elton Gregory Middle School
- Redmond High School
Utilities
- No Cooling
- Heating System Uses Wood
- Pellet Stove burns compressed wood to generate heat
- Private Water Source
- Water Heater
- Septic Tank
- Leach Field
- Cable TV Available
Community Details
- No Home Owners Association
- Rimrock West Estate Subdivision
Listing and Financial Details
- Assessor Parcel Number 128569
- Tax Block 2
Map
Home Values in the Area
Average Home Value in this Area
Tax History
| Year | Tax Paid | Tax Assessment Tax Assessment Total Assessment is a certain percentage of the fair market value that is determined by local assessors to be the total taxable value of land and additions on the property. | Land | Improvement |
|---|---|---|---|---|
| 2024 | $3,772 | $226,570 | -- | -- |
| 2023 | $3,596 | $219,980 | $0 | $0 |
| 2022 | $3,202 | $207,360 | $0 | $0 |
| 2021 | $3,201 | $201,330 | $0 | $0 |
| 2020 | $3,046 | $201,330 | $0 | $0 |
| 2019 | $2,904 | $195,470 | $0 | $0 |
| 2018 | $2,834 | $189,780 | $0 | $0 |
| 2017 | $2,771 | $184,260 | $0 | $0 |
| 2016 | $2,739 | $178,900 | $0 | $0 |
| 2015 | $2,654 | $173,690 | $0 | $0 |
| 2014 | $2,507 | $168,640 | $0 | $0 |
Property History
| Date | Event | Price | Change | Sq Ft Price |
|---|---|---|---|---|
| 04/14/2025 04/14/25 | For Sale | $729,900 | -- | $432 / Sq Ft |
Deed History
| Date | Type | Sale Price | Title Company |
|---|---|---|---|
| Warranty Deed | $294,800 | First American Title |
Mortgage History
| Date | Status | Loan Amount | Loan Type |
|---|---|---|---|
| Open | $584,000 | New Conventional | |
| Closed | $65,000 | New Conventional | |
| Closed | $423,280 | FHA | |
| Closed | $385,332 | FHA | |
| Closed | $384,869 | FHA | |
| Closed | $324,000 | New Conventional | |
| Closed | $279,000 | New Conventional | |
| Previous Owner | $145,850 | New Conventional | |
| Previous Owner | $54,190 | Credit Line Revolving | |
| Previous Owner | $73,981 | Unknown |
Similar Homes in Redmond, OR
Source: Central Oregon Association of REALTORS®
MLS Number: 220199455
APN: 128569
- 2343 NW Coyner Ave
- 3956 NW 39th Dr
- 2590 NW Teak Place
- 3256 NW Canyon Dr Unit 146
- 3278 NW Canyon Dr Unit 145
- 3295 NW Canyon Dr Unit 132
- 4177 NW 39th Dr
- 3816 NW 38th St
- 720 NW Varnish Place Unit 148
- 732 NW Varnish Place Unit 149
- 1723 NW Upas Place
- 724 NW Xavier Ave Unit 50
- 688 NW Xavier Ave Unit 47
- 700 NW Xavier Ave Unit 48
- 712 NW Xavier Ave Unit 49
- 683 NW Xavier Ave Unit Lot 30
- 2869 NW 23rd St
- 1676 NW Upas Place
- 758 NW Varnish Place Unit 151
- 71 NW Walnut Ave Unit 71
