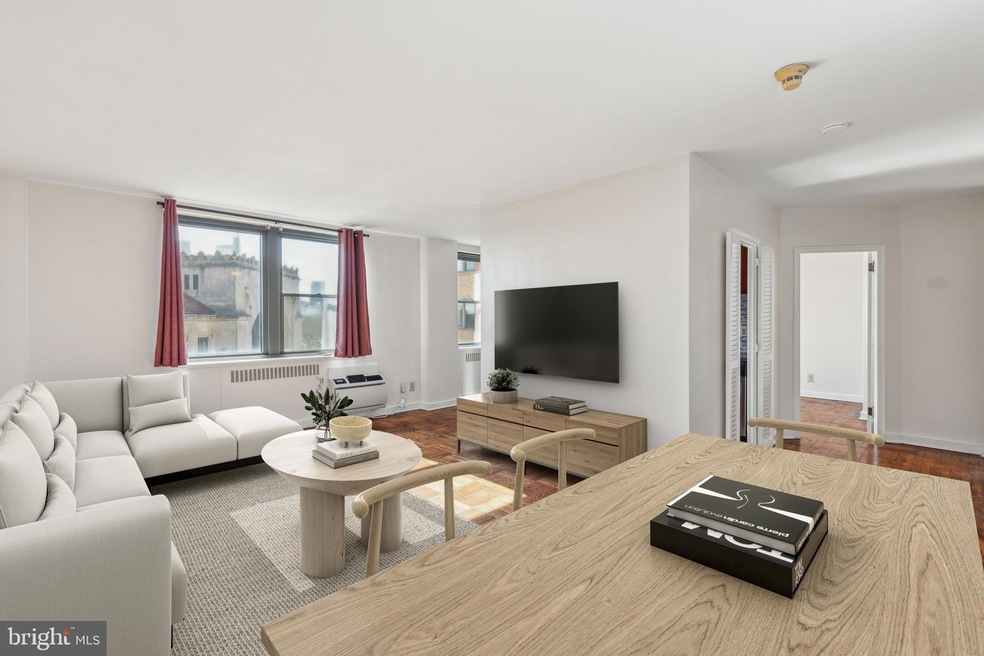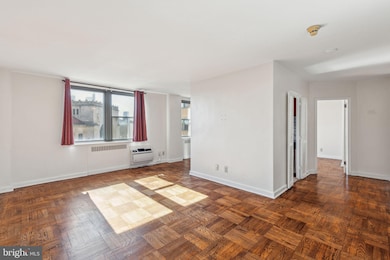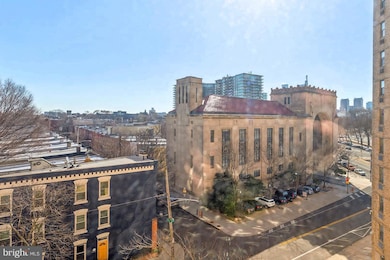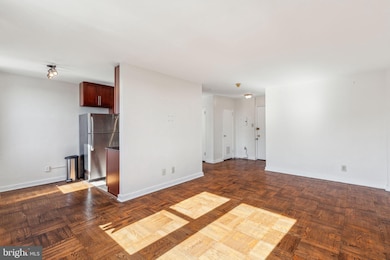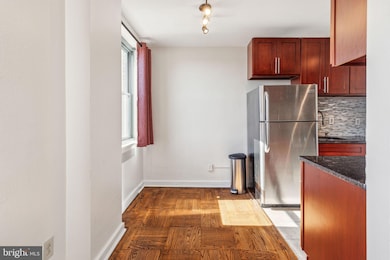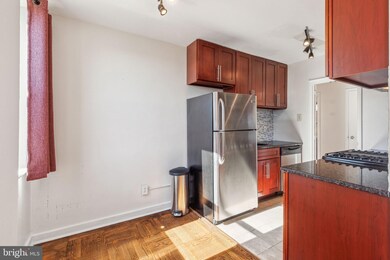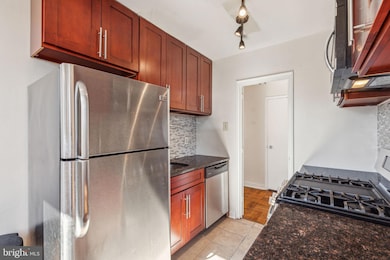
2601 Parkway Condominiums 2601 Pennsylvania Ave Unit 554 Philadelphia, PA 19130
Fairmount NeighborhoodEstimated payment $1,920/month
Highlights
- Fitness Center
- Contemporary Architecture
- Elevator
- Transportation Service
- Community Center
- Wall Furnace
About This Home
Enjoy stunning sunrise views from this updated one-bedroom residence at 2601 Parkway. The spacious living and dining areas feature parquet wood floors and oversized windows that flood the space with an abundance of natural light. The gourmet kitchen boasts stainless steel appliances, wood cabinetry, and granite countertops. The bedroom is generously proportioned and includes a large walk-in closet. The spa-like bathroom offers ceramic floor and wall tiles, chrome fixtures, and a vanity with storage. Additional highlights include ample closet space and an in-unit washer and dryer. Residents enjoy a pet-friendly community with association fees covering water and sewer, gas cooking, a convenient shuttle service, a state-of-the-art fitness center, and a 24-hour lobby attendant. Perfectly located across from the Art Museum and Fairmount Park, this residence is just moments from Kelly Drive, Boathouse Row, Whole Foods Market, The Barnes, fine dining, world-renowned cultural destinations, and major transportation.
Open House Schedule
-
Sunday, April 27, 202511:30 am to 1:30 pm4/27/2025 11:30:00 AM +00:004/27/2025 1:30:00 PM +00:00Add to Calendar
Property Details
Home Type
- Condominium
Est. Annual Taxes
- $2,452
Year Built
- Built in 1950
HOA Fees
- $574 Monthly HOA Fees
Home Design
- Contemporary Architecture
- Masonry
Interior Spaces
- 736 Sq Ft Home
- Property has 1 Level
Bedrooms and Bathrooms
- 1 Main Level Bedroom
- 1 Full Bathroom
Laundry
- Dryer
- Washer
Utilities
- Cooling System Mounted In Outer Wall Opening
- Wall Furnace
- Electric Water Heater
Listing and Financial Details
- Tax Lot 26
- Assessor Parcel Number 888072828
Community Details
Overview
- Association fees include common area maintenance, exterior building maintenance, trash, water, sewer, cook fee, insurance, health club, management, bus service, alarm system, all ground fee, snow removal
- Mid-Rise Condominium
- Art Museum Area Subdivision
Amenities
- Transportation Service
- Community Center
- Meeting Room
- Party Room
- Elevator
Recreation
Pet Policy
- Limit on the number of pets
- Pet Deposit Required
Map
About 2601 Parkway Condominiums
Home Values in the Area
Average Home Value in this Area
Tax History
| Year | Tax Paid | Tax Assessment Tax Assessment Total Assessment is a certain percentage of the fair market value that is determined by local assessors to be the total taxable value of land and additions on the property. | Land | Improvement |
|---|---|---|---|---|
| 2025 | $2,405 | $175,200 | $17,500 | $157,700 |
| 2024 | $2,405 | $175,200 | $17,500 | $157,700 |
| 2023 | $2,405 | $171,800 | $17,200 | $154,600 |
| 2022 | $2,186 | $171,800 | $17,200 | $154,600 |
| 2021 | $2,186 | $0 | $0 | $0 |
| 2020 | $2,186 | $0 | $0 | $0 |
| 2019 | $2,063 | $0 | $0 | $0 |
| 2018 | $2,063 | $0 | $0 | $0 |
| 2017 | $2,063 | $0 | $0 | $0 |
| 2016 | $1,965 | $0 | $0 | $0 |
| 2015 | $1,881 | $0 | $0 | $0 |
| 2014 | -- | $140,400 | $14,040 | $126,360 |
| 2012 | -- | $12,320 | $1,599 | $10,721 |
Property History
| Date | Event | Price | Change | Sq Ft Price |
|---|---|---|---|---|
| 04/10/2025 04/10/25 | Price Changed | $205,000 | -4.7% | $279 / Sq Ft |
| 03/07/2025 03/07/25 | For Sale | $215,000 | +26.5% | $292 / Sq Ft |
| 08/03/2021 08/03/21 | Sold | $170,000 | -2.9% | $231 / Sq Ft |
| 07/01/2021 07/01/21 | Pending | -- | -- | -- |
| 06/26/2021 06/26/21 | Price Changed | $175,000 | 0.0% | $238 / Sq Ft |
| 06/26/2021 06/26/21 | For Sale | $175,000 | +2.9% | $238 / Sq Ft |
| 06/24/2021 06/24/21 | Off Market | $170,000 | -- | -- |
| 05/27/2021 05/27/21 | Price Changed | $179,900 | -0.1% | $244 / Sq Ft |
| 05/24/2021 05/24/21 | Price Changed | $180,000 | -5.2% | $245 / Sq Ft |
| 05/19/2021 05/19/21 | For Sale | $189,900 | 0.0% | $258 / Sq Ft |
| 05/17/2021 05/17/21 | Pending | -- | -- | -- |
| 03/24/2021 03/24/21 | For Sale | $189,900 | 0.0% | $258 / Sq Ft |
| 08/31/2020 08/31/20 | Rented | $1,350 | -3.6% | -- |
| 07/13/2020 07/13/20 | Price Changed | $1,400 | -3.4% | $2 / Sq Ft |
| 06/29/2020 06/29/20 | For Rent | $1,450 | -- | -- |
Deed History
| Date | Type | Sale Price | Title Company |
|---|---|---|---|
| Deed | $170,000 | Trident Land Transfer |
Mortgage History
| Date | Status | Loan Amount | Loan Type |
|---|---|---|---|
| Previous Owner | $153,000 | New Conventional | |
| Previous Owner | $148,880 | New Conventional | |
| Closed | $27,915 | No Value Available |
Similar Homes in the area
Source: Bright MLS
MLS Number: PAPH2452226
APN: 888072828
- 2601 Pennsylvania Ave Unit 946
- 2601 Pennsylvania Ave Unit 252
- 2601 Pennsylvania Ave Unit 746
- 2601 Pennsylvania Ave Unit 925
- 2601 Pennsylvania Ave Unit 501
- 2601 Pennsylvania Ave Unit 554
- 2601 Pennsylvania Ave Unit 304
- 2601 Pennsylvania Ave Unit 328
- 2601 Pennsylvania Ave Unit 726
- 2601 Pennsylvania Ave Unit 428
- 2639 Aspen St
- 2532 Aspen St
- 2526 Meredith St
- 777 N 27th St
- 792 N Taney St
- 761-65 N 26th St
- 3861 Fairmount Ave
- 802 N 26th St
- 2444 Meredith St
- 769 N 25th St
