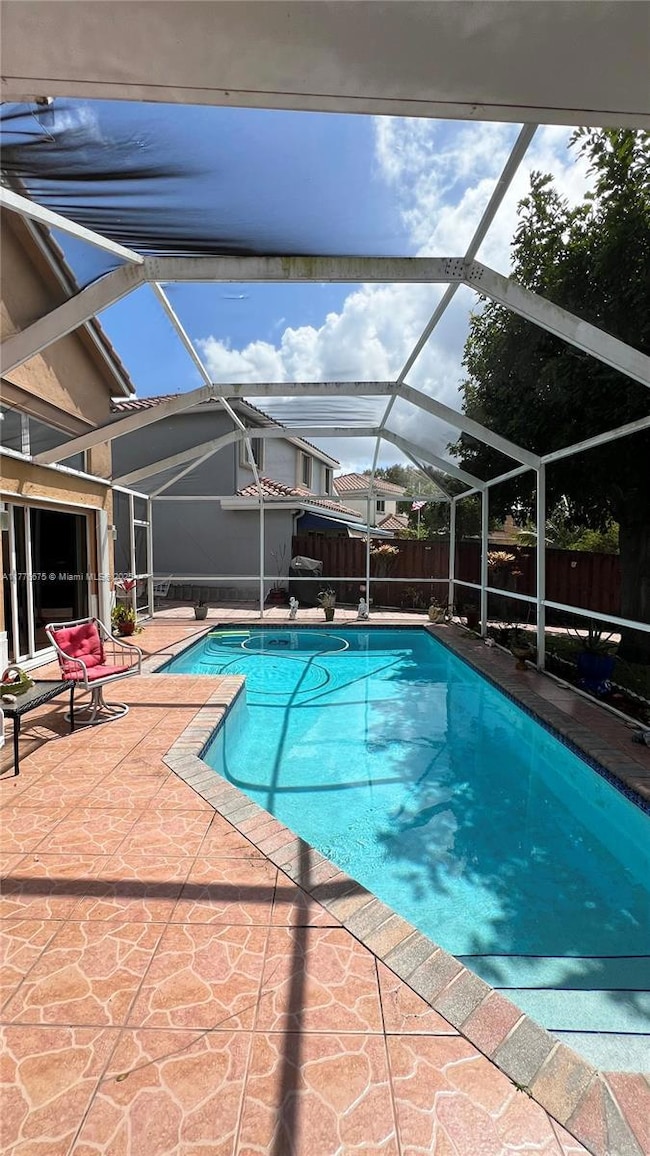
2601 Regalia Way Hollywood, FL 33026
Rock Creek NeighborhoodEstimated payment $5,745/month
Highlights
- Lake Front
- Fitness Center
- Gated Community
- Embassy Creek Elementary School Rated A
- Heated In Ground Pool
- Clubhouse
About This Home
Discover waterfront living in this stunning lakefront home in Rock Creek, Cooper City! Enjoy 50 feet of water frontage, seawall, and a screened, heated pool with breathtaking sunset views. The home features spacious living areas, a gourmet kitchen, high ceilings, paver driveway for a pristine look. Recent upgrades include a brand-new barrel tile roof (2024) and a newer AC (2022). Located near top-rated schools, parks, and dining. Your dream home awaits! ** Buyer is Motivated, Considering all offers**
Home Details
Home Type
- Single Family
Est. Annual Taxes
- $11,193
Year Built
- Built in 1992
Lot Details
- 5,761 Sq Ft Lot
- 50 Ft Wide Lot
- Lake Front
- East Facing Home
- Fenced
- Property is zoned PUD
HOA Fees
- $180 Monthly HOA Fees
Parking
- 1 Car Garage
- Converted Garage
- Automatic Garage Door Opener
- Driveway
- Guest Parking
- Open Parking
Home Design
- Barrel Roof Shape
Interior Spaces
- 1,746 Sq Ft Home
- 2-Story Property
- Vaulted Ceiling
- Skylights
- Family Room
- Wood Flooring
- Lake Views
- Attic
Kitchen
- Microwave
- Dishwasher
- Disposal
Bedrooms and Bathrooms
- 3 Bedrooms
- Primary Bedroom Upstairs
- Walk-In Closet
Laundry
- Dryer
- Washer
Pool
- Heated In Ground Pool
- Fence Around Pool
- Pool Equipment Stays
Outdoor Features
- Deck
- Shed
Utilities
- Central Heating and Cooling System
Listing and Financial Details
- Assessor Parcel Number 514001130120
Community Details
Overview
- Rock Creek Phase Two Subdivision
- Mandatory home owners association
- Maintained Community
Recreation
- Fitness Center
- Community Pool
Additional Features
- Clubhouse
- Gated Community
Map
Home Values in the Area
Average Home Value in this Area
Tax History
| Year | Tax Paid | Tax Assessment Tax Assessment Total Assessment is a certain percentage of the fair market value that is determined by local assessors to be the total taxable value of land and additions on the property. | Land | Improvement |
|---|---|---|---|---|
| 2025 | $11,193 | $571,430 | $74,890 | $496,540 |
| 2024 | $322 | $571,430 | $74,890 | $496,540 |
| 2023 | $322 | $270,420 | $0 | $0 |
| 2022 | $289 | $262,550 | $0 | $0 |
| 2021 | $267 | $254,910 | $0 | $0 |
| 2020 | $228 | $251,400 | $0 | $0 |
| 2019 | $161 | $245,750 | $0 | $0 |
| 2018 | $161 | $241,170 | $0 | $0 |
| 2017 | $3,515 | $204,950 | $0 | $0 |
| 2016 | $3,388 | $200,740 | $0 | $0 |
| 2015 | $3,370 | $199,350 | $0 | $0 |
| 2014 | $3,347 | $197,770 | $0 | $0 |
| 2013 | -- | $210,770 | $57,610 | $153,160 |
Property History
| Date | Event | Price | Change | Sq Ft Price |
|---|---|---|---|---|
| 04/16/2025 04/16/25 | Price Changed | $829,999 | -0.6% | $475 / Sq Ft |
| 04/03/2025 04/03/25 | For Sale | $835,000 | -- | $478 / Sq Ft |
Deed History
| Date | Type | Sale Price | Title Company |
|---|---|---|---|
| Warranty Deed | $405,000 | Transfer Title Services Inc | |
| Warranty Deed | $385,000 | Trans State Title Ins Corp | |
| Warranty Deed | $172,000 | -- | |
| Special Warranty Deed | $132,771 | -- |
Mortgage History
| Date | Status | Loan Amount | Loan Type |
|---|---|---|---|
| Open | $320,000 | Credit Line Revolving | |
| Previous Owner | $70,000 | Credit Line Revolving | |
| Previous Owner | $325,000 | Seller Take Back | |
| Previous Owner | $129,000 | New Conventional |
Similar Homes in the area
Source: MIAMI REALTORS® MLS
MLS Number: A11776675
APN: 51-40-01-13-0120
- 11281 Renaissance Rd
- 11230 Reveille Rd
- 11210 Rockinghorse Rd
- 11795 Berry Dr
- 11140 Redwood Ave
- 11309 Port St
- 2865 Egret Way
- 11066 Long Boat Dr
- 1821 NW 113th Ave
- 11420 NW 18th St
- 2551 Camelot Ct Unit 106
- 10949 Mainsail Dr
- 2555 Camelot Ct
- 3440 E Point Dr
- 11601 Island Rd
- 11375 N Point Dr
- 11731 Taft St
- 2300 Dogwood Ct
- 11801 S Island Rd
- 11252 Taft St Unit 11252






