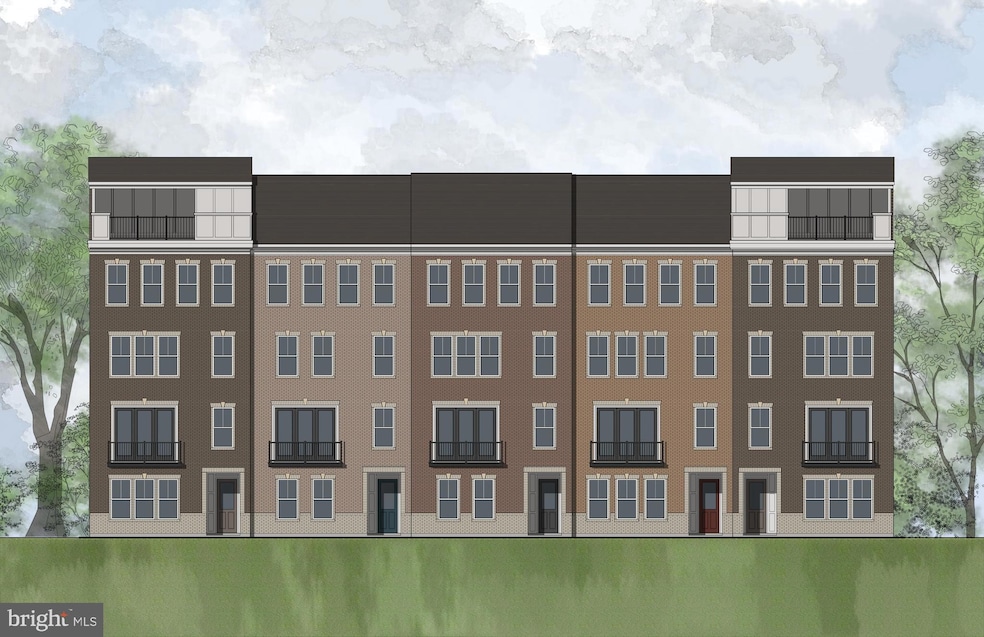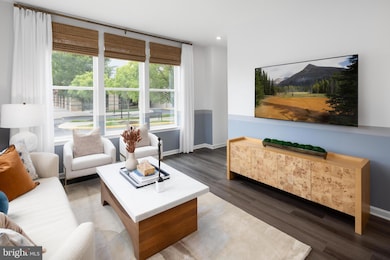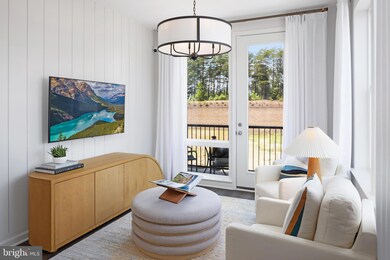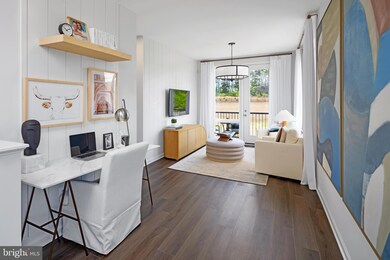
2601 River Birch Rd Herndon, VA 20171
McNair NeighborhoodEstimated payment $4,696/month
Highlights
- New Construction
- Open Floorplan
- Stainless Steel Appliances
- Rachel Carson Middle School Rated A
- Contemporary Architecture
- 2-minute walk to Coppermine Commons Tennis and Basketball Courts
About This Home
Welcome to Arpina Valley! This charming Drees Homes community boasts a prime location directly off Rt 28, offering easy access to Dulles Airport for seamless travel experiences. Residents enjoy the convenience of being just minutes away from local shopping, a variety of restaurants, and the vibrant Reston Town Center, ensuring there's always something to explore nearby. Our gorgeous plans offer luxury living and a low-maintenance lifestyle, and many back to common spaces, providing a serene backdrop. Discover a perfect balance of convenience and tranquility in this welcoming community. Welcome to The Harridan: A Contemporary Urban Townhome-Style Condominium Step into modern living with The Harridan, a stylish urban townhome that seamlessly blends functionality with sophisticated design. This spacious home features an open-concept floorplan, offering a smooth transition from the inviting family room to the heart of the home—the kitchen. The kitchen boasts a large island, sleek quartz countertops, stainless steel appliances, and a walk-in pantry, perfect for both cooking and entertaining. Convenience is key with a coat closet right off the garage, along with additional storage space and a half bath on the main level. The upper level is dedicated to comfort and privacy, featuring a luxurious owner’s retreat that fills the space with natural light. The ensuite bath includes a dual vanity, a separate shower, a private water closet, and an expansive walk-in closet. One additional well-sized bedroom, full bath and a dedicated laundry room round out the upper floor, a spacious game room loft area, providing both function and comfort for your everyday life. This home offers the perfect blend of style, convenience, and privacy—an ideal setting for urban living at its finest. *Photos are not of actual home and are for illustrative purposes only.
Townhouse Details
Home Type
- Townhome
Year Built
- Built in 2025 | New Construction
HOA Fees
Parking
- 1 Car Direct Access Garage
- Rear-Facing Garage
- Garage Door Opener
- On-Street Parking
Home Design
- Contemporary Architecture
- Brick Exterior Construction
- Slab Foundation
- Blown-In Insulation
- Batts Insulation
- Architectural Shingle Roof
- HardiePlank Type
- CPVC or PVC Pipes
- Asphalt
Interior Spaces
- 1,595 Sq Ft Home
- Property has 2 Levels
- Open Floorplan
- Ceiling height of 9 feet or more
- Double Pane Windows
- Vinyl Clad Windows
- Window Screens
- Family Room Off Kitchen
- Non-Monitored Security
Kitchen
- Electric Oven or Range
- Built-In Microwave
- Dishwasher
- Stainless Steel Appliances
- Kitchen Island
- Disposal
Flooring
- Partially Carpeted
- Ceramic Tile
- Luxury Vinyl Plank Tile
Bedrooms and Bathrooms
- 2 Bedrooms
- En-Suite Bathroom
- Walk-In Closet
- Bathtub with Shower
- Walk-in Shower
Laundry
- Laundry on upper level
- Washer and Dryer Hookup
Accessible Home Design
- Doors swing in
- Doors are 32 inches wide or more
Eco-Friendly Details
- Energy-Efficient Appliances
- Energy-Efficient Windows with Low Emissivity
- ENERGY STAR Qualified Equipment for Heating
Schools
- Lutie Lewis Coates Elementary School
- Carson Middle School
- Westfield High School
Utilities
- Central Heating and Cooling System
- Heat Pump System
- Programmable Thermostat
- 100 Amp Service
- 60 Gallon+ Electric Water Heater
- No Septic System
- Phone Available
- Cable TV Available
Additional Features
- Exterior Lighting
- Property is in excellent condition
- Suburban Location
Listing and Financial Details
- Tax Lot 173
Community Details
Overview
- $1,500 Capital Contribution Fee
- Association fees include common area maintenance, exterior building maintenance, lawn care front, lawn care side, snow removal, trash, water
- Built by DREES HOMES OF DC.,INC.
- Arpina Valley Subdivision, Harridan Floorplan
Pet Policy
- Dogs and Cats Allowed
Additional Features
- Common Area
- Fire and Smoke Detector
Map
Home Values in the Area
Average Home Value in this Area
Property History
| Date | Event | Price | Change | Sq Ft Price |
|---|---|---|---|---|
| 03/04/2025 03/04/25 | For Sale | $651,475 | -- | $408 / Sq Ft |
Similar Homes in Herndon, VA
Source: Bright MLS
MLS Number: VAFX2223428
- 2603 River Birch Rd
- 2607 River Birch Rd
- 2613 River Birch Rd
- 2614 River Birch Rd
- 2621 River Birch Rd
- 2623 River Birch Rd
- 13722 Aviation Place
- 13724 Aviation Place
- 2658 River Birch Rd
- 0A-2 River Birch Rd
- 0A River Birch Rd
- 13930 Aviation Place
- 13691 Saint Johns Wood Place
- 13674 Saint Johns Wood Place
- 2601 Loganberry Dr
- 2603 Loganberry Dr
- 2418 Terra Cotta Cir
- 13604 Red Squirrel Way
- 13525 Davinci Ln Unit 70
- 2442 Terra Cotta Cir






