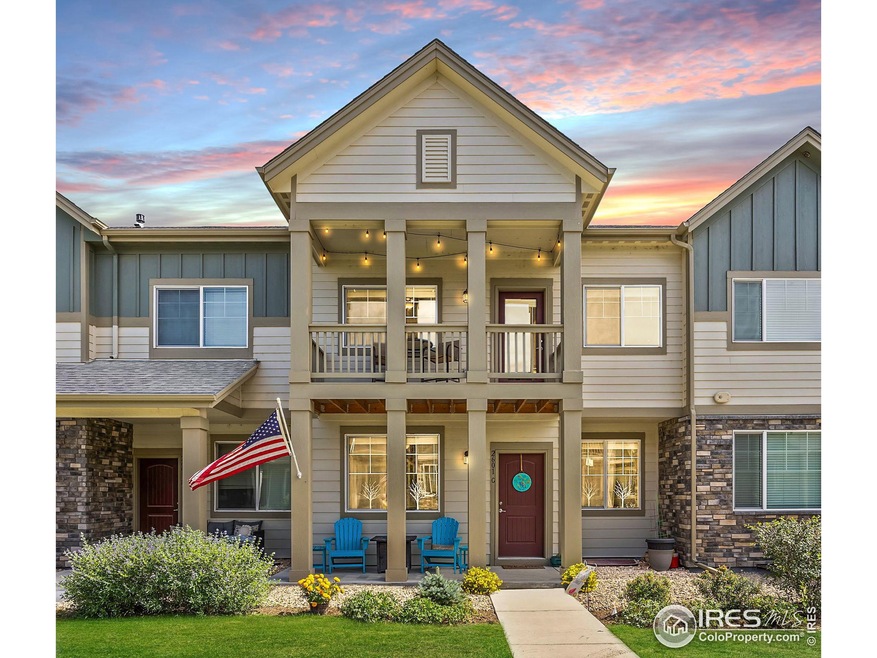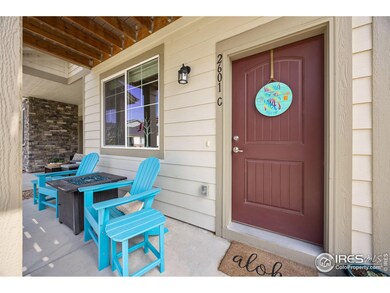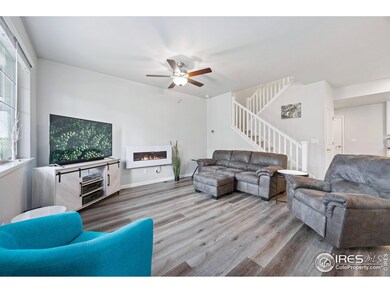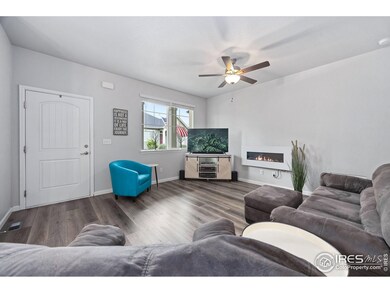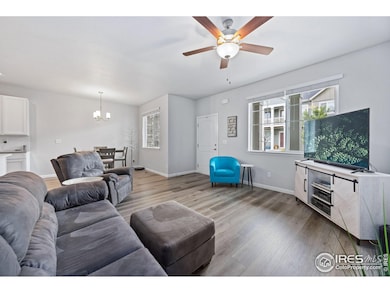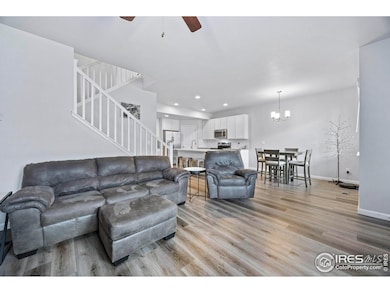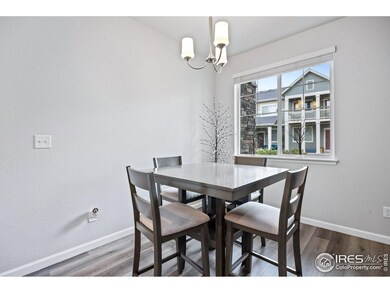
2601 Stage Coach Dr Unit C Milliken, CO 80543
Highlights
- Open Floorplan
- 2 Car Attached Garage
- Luxury Vinyl Tile Flooring
- Balcony
- Patio
- Forced Air Heating and Cooling System
About This Home
As of February 2025CONCESSIONS AVAILABLE WITH PREFERRED LENDER!!! Discover this beautifully maintained contemporary townhome in Milliken, offering modern living at its finest. This gem has been meticulously cared for over the past three years, presenting an opportunity to own a home that feels better than new. As you approach the property, a charming patio greets you, setting the stage for the inviting open living area inside. Luxury vinyl flooring seamlessly extends from the spacious living area into the dining space and around the stylish kitchen island. The kitchen boasts striking white cabinetry, sleek tile accents, brushed nickel lighting, and elegant white and grey quartz countertops. Convenience is key, with an oversized garage designed to accommodate a full-sized truck, featuring no entry steps and located just off an entry area complete with a bench for shoe removal and hooks for jackets. Upstairs, you'll find a full bath and laundry room conveniently located across from two well-sized bedrooms. The primary suite stands out with its private three-quarter bath, ample walk-in closet, and access to a serene second-story balcony. Additionally, this home includes a full unfinished basement, providing potential for future expansion to meet your evolving needs. Milliken offers the perfect blend of convenience to Northern Colorado's larger towns and amenities, while still preserving the charm of a classic small-town atmosphere. The town pool and Centennial Lake Park are just down the street. Don't miss out on this exceptional opportunity-schedule your tour today!
Last Buyer's Agent
Lauren Kettle
Townhouse Details
Home Type
- Townhome
Est. Annual Taxes
- $3,045
Year Built
- Built in 2021
Lot Details
- 1,521 Sq Ft Lot
- West Facing Home
HOA Fees
- $275 Monthly HOA Fees
Parking
- 2 Car Attached Garage
Home Design
- Wood Frame Construction
- Composition Roof
- Composition Shingle
Interior Spaces
- 1,312 Sq Ft Home
- 2-Story Property
- Open Floorplan
- Window Treatments
- Unfinished Basement
- Basement Fills Entire Space Under The House
- Laundry on upper level
Kitchen
- Electric Oven or Range
- Microwave
- Dishwasher
Flooring
- Carpet
- Luxury Vinyl Tile
Bedrooms and Bathrooms
- 2 Bedrooms
Outdoor Features
- Balcony
- Patio
Schools
- Milliken Elementary School
- Milliken Middle School
- Roosevelt High School
Utilities
- Forced Air Heating and Cooling System
- Satellite Dish
- Cable TV Available
Community Details
- Association fees include common amenities, snow removal, ground maintenance, management, utilities, maintenance structure
- Built by Windmill Homes
- Brookstone Subdivision
Listing and Financial Details
- Assessor Parcel Number R8959952
Map
Home Values in the Area
Average Home Value in this Area
Property History
| Date | Event | Price | Change | Sq Ft Price |
|---|---|---|---|---|
| 02/12/2025 02/12/25 | Sold | $365,000 | +0.6% | $278 / Sq Ft |
| 01/09/2025 01/09/25 | For Sale | $363,000 | +21.2% | $277 / Sq Ft |
| 08/10/2021 08/10/21 | Off Market | $299,500 | -- | -- |
| 03/26/2021 03/26/21 | Sold | $299,500 | 0.0% | $228 / Sq Ft |
| 02/10/2021 02/10/21 | For Sale | $299,500 | -- | $228 / Sq Ft |
Tax History
| Year | Tax Paid | Tax Assessment Tax Assessment Total Assessment is a certain percentage of the fair market value that is determined by local assessors to be the total taxable value of land and additions on the property. | Land | Improvement |
|---|---|---|---|---|
| 2024 | $3,246 | $25,530 | $2,350 | $23,180 |
| 2023 | $3,246 | $25,780 | $2,370 | $23,410 |
| 2022 | $3,511 | $21,290 | $2,430 | $18,860 |
| 2021 | $948 | $5,520 | $2,500 | $3,020 |
| 2020 | $24 | $140 | $140 | $0 |
| 2019 | $64 | $450 | $450 | $0 |
Mortgage History
| Date | Status | Loan Amount | Loan Type |
|---|---|---|---|
| Open | $368,686 | New Conventional | |
| Previous Owner | $363,298 | FHA | |
| Previous Owner | $308,750 | New Conventional | |
| Previous Owner | $224,625 | New Conventional |
Deed History
| Date | Type | Sale Price | Title Company |
|---|---|---|---|
| Warranty Deed | $365,000 | None Listed On Document | |
| Special Warranty Deed | $325,000 | Heritage Title Co | |
| Special Warranty Deed | $299,500 | Heritage Title Co | |
| Quit Claim Deed | $35,000 | Heritage Title Co |
Similar Homes in Milliken, CO
Source: IRES MLS
MLS Number: 1024195
APN: R8959952
- 2621 Stage Coach Dr Unit A
- 2532 Stage Coach Dr
- 2481 Stage Coach Dr Unit B
- 2500 Brookstone Dr Unit B
- 2480 Brookstone Dr Unit C
- 2460 Brookstone Dr Unit E
- 2460 Brookstone Dr Unit D
- 2460 Brookstone Dr Unit C
- 2460 Brookstone Dr Unit B
- 2460 Brookstone Dr Unit A
- 870 Village Dr
- 922 Settlers Dr
- 914 Pioneer Dr
- 845 Pioneer Dr
- 882 Carriage Dr
- 872 S Carriage Dr
- 2013 Village Dr
- 707 S Prairie Dr
- 848 Depot Dr
- 2771 Dawner Ct
