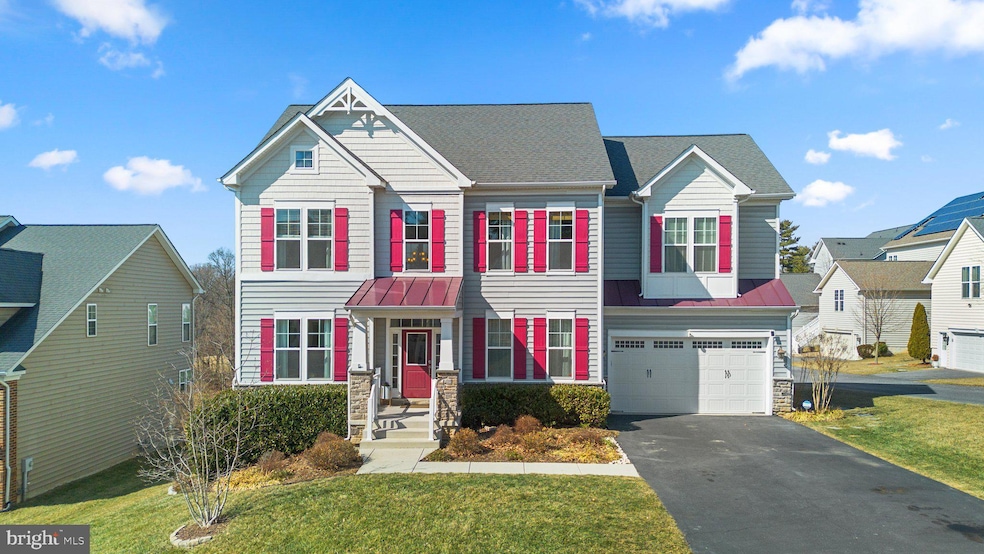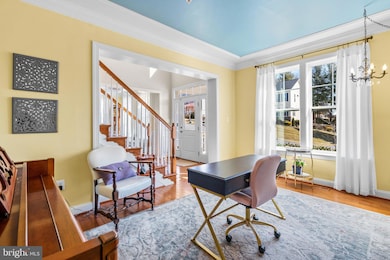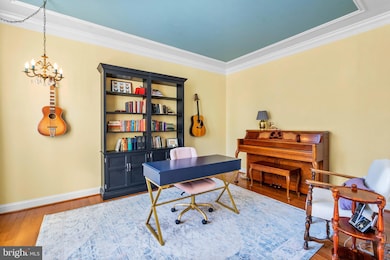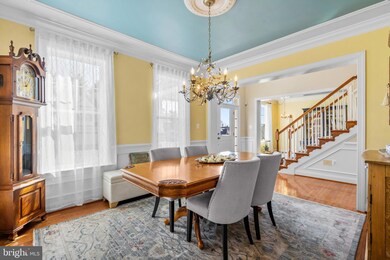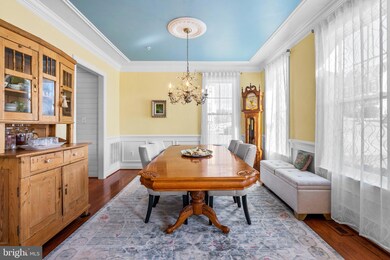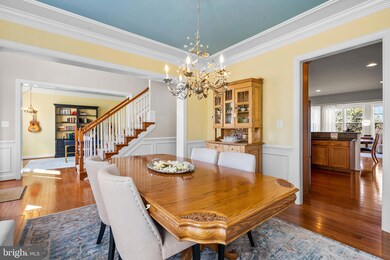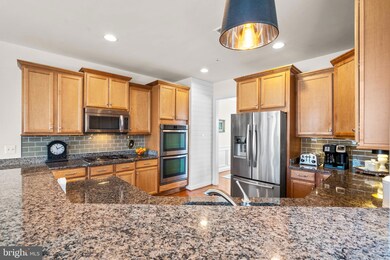
26014 School Yard Ct Damascus, MD 20872
Highlights
- Eat-In Gourmet Kitchen
- View of Trees or Woods
- Colonial Architecture
- Damascus Elementary School Rated A-
- Open Floorplan
- Deck
About This Home
As of April 2025Beautiful Single Family Home built by Advantage Homes built in 2013 and has been meticulously maintained, tastefully decorated and creatively improved by the original owners. Plenty of windows throughout allow plenty of natural light to flood the home keeping it bright and cheery. Wainscotting and crown molding on the main level and upper levels emphasize the elegant design of this home. The Asbury model features 4 generous bedrooms on the upper level with a luxurious master bath and 2 additional full baths. The hallway on the upper floor overlooks the impressive family room on the main level with a floor to ceiling stone gas fireplace. Don't miss the coffered ceiling which accents the family room. The main level also features a formal living room (currently set up as an office), a formal dining room, breakfast room, gourmet kitchen, a sitting room (builder bump out option), half bath, and a laundry/mud room. The lower level has plenty of windows and a walkout entrance. A rough-in for a 5th bath is included on the lower level. Exterior features include a custom designed pergola and relaxing deck (made of composite material); a slate patio; and a fenced yard. Electric car charging station included. Close to shopping and public transportation. This one won't last long. Don't miss it!
Home Details
Home Type
- Single Family
Est. Annual Taxes
- $8,155
Year Built
- Built in 2013
Lot Details
- 9,583 Sq Ft Lot
- Open Space
- Backs To Open Common Area
- Cul-De-Sac
- Extensive Hardscape
- Cleared Lot
- Wooded Lot
- Backs to Trees or Woods
- Back Yard Fenced and Front Yard
- Property is in excellent condition
- Property is zoned RNC
HOA Fees
- $145 Monthly HOA Fees
Parking
- 2 Car Direct Access Garage
- 3 Driveway Spaces
- Electric Vehicle Home Charger
- Front Facing Garage
- Garage Door Opener
- Off-Street Parking
Home Design
- Colonial Architecture
- Asphalt Roof
- Vinyl Siding
Interior Spaces
- Property has 3 Levels
- Open Floorplan
- Chair Railings
- Crown Molding
- Tray Ceiling
- Ceiling height of 9 feet or more
- Ceiling Fan
- Recessed Lighting
- Stone Fireplace
- Double Pane Windows
- Window Treatments
- Window Screens
- Entrance Foyer
- Family Room Off Kitchen
- Living Room
- Formal Dining Room
- Recreation Room
- Storage Room
- Utility Room
- Views of Woods
- Attic
Kitchen
- Eat-In Gourmet Kitchen
- Breakfast Area or Nook
- Built-In Double Oven
- Cooktop
- Built-In Microwave
- Ice Maker
- Dishwasher
- Stainless Steel Appliances
- Upgraded Countertops
- Disposal
Flooring
- Wood
- Carpet
- Ceramic Tile
- Luxury Vinyl Plank Tile
Bedrooms and Bathrooms
- 4 Bedrooms
- En-Suite Primary Bedroom
- En-Suite Bathroom
- Walk-In Closet
- Soaking Tub
- Bathtub with Shower
- Walk-in Shower
Laundry
- Laundry Room
- Laundry on main level
- Dryer
- Washer
Partially Finished Basement
- Heated Basement
- Walk-Out Basement
- Basement Fills Entire Space Under The House
- Connecting Stairway
- Interior and Exterior Basement Entry
- Space For Rooms
- Rough-In Basement Bathroom
- Basement Windows
Home Security
- Home Security System
- Carbon Monoxide Detectors
- Fire and Smoke Detector
- Fire Sprinkler System
Eco-Friendly Details
- Energy-Efficient Appliances
- Energy-Efficient Construction
Outdoor Features
- Deck
- Patio
- Exterior Lighting
Location
- Suburban Location
Utilities
- Forced Air Heating and Cooling System
- Vented Exhaust Fan
- Natural Gas Water Heater
Community Details
- Association fees include common area maintenance, management, snow removal, trash, road maintenance
- Valley View Damascus Homeowners Association
- Built by ADVANTAGE HOMES
- Valley View Subdivision, Asbury Floorplan
- Property Manager
Listing and Financial Details
- Tax Lot 11
- Assessor Parcel Number 161203683268
- $1,200 Front Foot Fee per year
Map
Home Values in the Area
Average Home Value in this Area
Property History
| Date | Event | Price | Change | Sq Ft Price |
|---|---|---|---|---|
| 04/16/2025 04/16/25 | Sold | $810,000 | -1.8% | $202 / Sq Ft |
| 03/06/2025 03/06/25 | Pending | -- | -- | -- |
| 02/27/2025 02/27/25 | For Sale | $825,000 | +51.1% | $206 / Sq Ft |
| 09/19/2013 09/19/13 | Sold | $546,090 | +12.6% | $275 / Sq Ft |
| 02/24/2013 02/24/13 | Pending | -- | -- | -- |
| 01/27/2013 01/27/13 | Price Changed | $484,990 | +1.0% | $244 / Sq Ft |
| 01/25/2013 01/25/13 | Price Changed | $479,990 | -4.0% | $242 / Sq Ft |
| 11/06/2012 11/06/12 | Price Changed | $499,990 | -5.7% | $252 / Sq Ft |
| 09/21/2012 09/21/12 | For Sale | $529,990 | -- | $267 / Sq Ft |
Tax History
| Year | Tax Paid | Tax Assessment Tax Assessment Total Assessment is a certain percentage of the fair market value that is determined by local assessors to be the total taxable value of land and additions on the property. | Land | Improvement |
|---|---|---|---|---|
| 2024 | $8,155 | $669,500 | $177,500 | $492,000 |
| 2023 | $6,945 | $626,400 | $0 | $0 |
| 2022 | $4,701 | $583,300 | $0 | $0 |
| 2021 | $5,622 | $540,200 | $177,500 | $362,700 |
| 2020 | $5,598 | $540,200 | $177,500 | $362,700 |
| 2019 | $5,582 | $540,200 | $177,500 | $362,700 |
| 2018 | $6,186 | $594,600 | $177,500 | $417,100 |
| 2017 | $3,361 | $587,667 | $0 | $0 |
| 2016 | -- | $580,733 | $0 | $0 |
| 2015 | -- | $573,800 | $0 | $0 |
| 2014 | -- | $560,333 | $0 | $0 |
Mortgage History
| Date | Status | Loan Amount | Loan Type |
|---|---|---|---|
| Open | $454,687 | VA | |
| Closed | $501,832 | No Value Available | |
| Closed | $564,110 | VA |
Deed History
| Date | Type | Sale Price | Title Company |
|---|---|---|---|
| Deed | $546,090 | Fidelity Natl Title Ins Co |
About the Listing Agent

Sharon is a former Civil Engineer which has helped tremendously in her real estate career. She has lived in Germantown since 1999. Before moving to Germantown, she resided in Gaithersburg, Rockville, and Silver Spring. She is originally from Washington, DC. Currently, her neighborhood is within walking distance of her office, a community that is centrally located in the I-270 technology corridor.
By collaborating closely with her clients and meeting them before beginning the buying or
Sharon's Other Listings
Source: Bright MLS
MLS Number: MDMC2163944
APN: 12-03683268
- 26000 Ridge Rd
- 10146 Kings Grove Way
- 26050 Ridge Rd
- 26050 Ridge Rd
- 10127 Kings Grove Way
- LOT 52 Kings Grove Way
- 10165 Kings Grove Way
- 10145 Kings Grove Way
- 10121 Kings Grove Way
- 10158 Kings Grove Way
- 10109 Ridge Manor Terrace Unit 4000G
- 26041 Ridge Manor Dr
- 11027 Locust Dr
- 26004 Brigadier Place Unit B
- 26460 Sir Jamie Terrace
- 26401 Sir Jamie Terrace
- 26468 Sir Jamie Terrace
- 25623 Coltrane Dr
- 26476 Sir Jamie Terrace
- 26470 Sir Jamie Terrace
