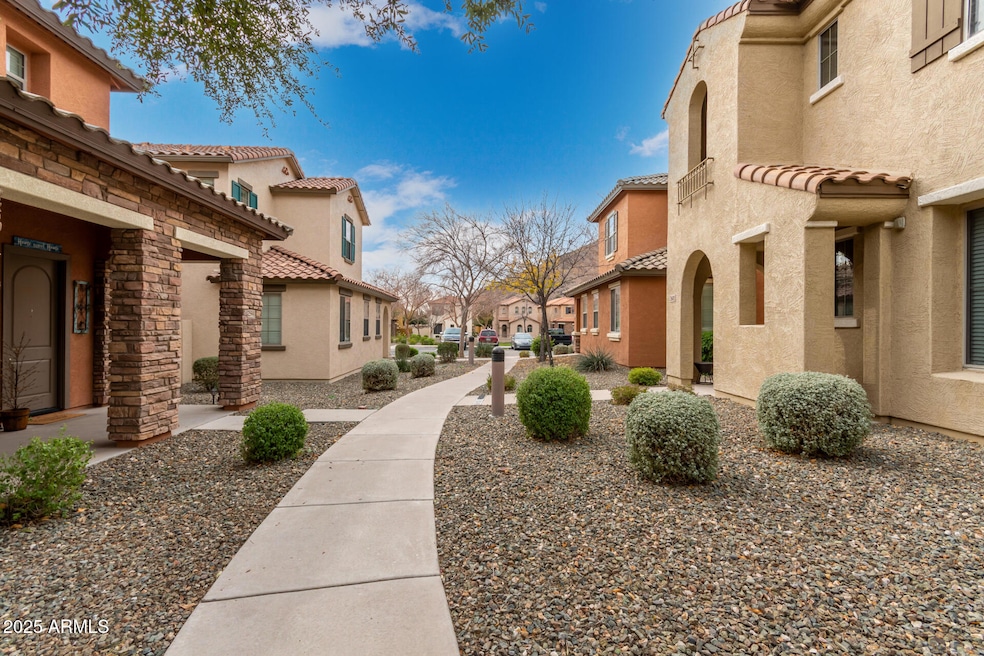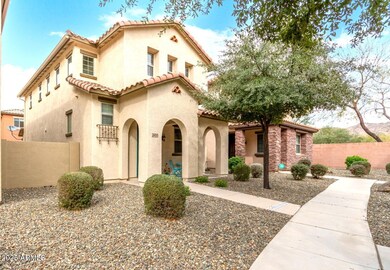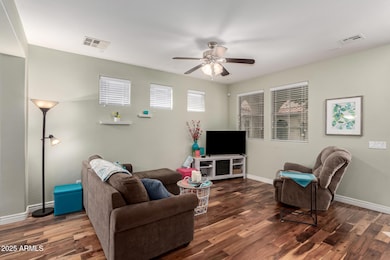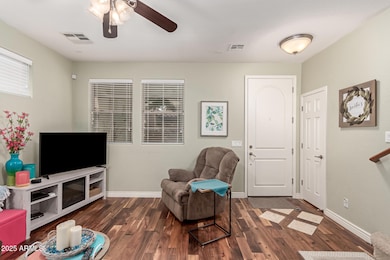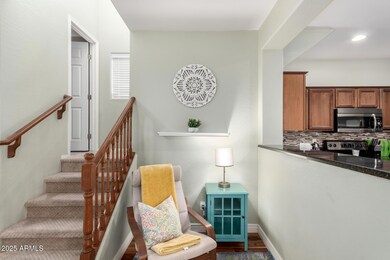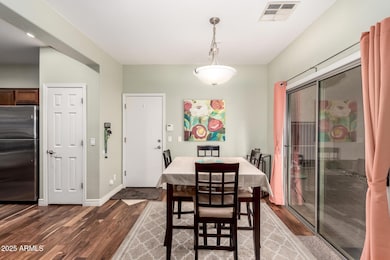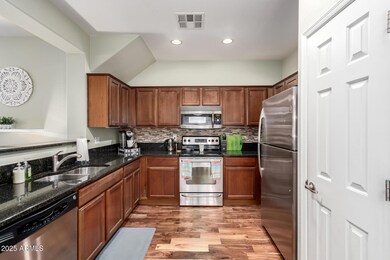
26015 N 53rd Dr Unit 107 Phoenix, AZ 85083
Stetson Valley NeighborhoodHighlights
- Mountain View
- Wood Flooring
- Granite Countertops
- Sandra Day O'connor High School Rated A-
- Santa Barbara Architecture
- Heated Community Pool
About This Home
As of April 2025Welcome to Stetson Valley with beautiful mountain views all around! Residents can enjoy community amenities such as a pool and multiple children's play areas., walking paths and hiking.The location provides convenient access to the I-17 and 101 Fwys. The popular Norterra shopping mall is within minutes away. As you walk into the spacious family room you'll notice gorgeous wood floors. The upgraded kitchen is equipped with SS appliances, granite countertops, and wood cabinets.The homeowners association HOA fee includes water, sewer, and trash, landscaping and pool. Sellers can help with towards buyers closing costs on acceptable offer. All three bedrooms, including the master suite, as well as the laundry room, are situated on the second floor. The home offers low-maintenance living, investment property, or winter retreat or as a first home.Owners used this house as second home and barely lived in and very well maintained. Pride of ownership shows here. Did you check out the low taxes?Newer AC/HVAC replaced in 2017 and is serviced quarterly.Designer carpet added 5 years ago but in great condition.Hot water tank replaced in October of 2023Home was painted on the outside approx 6 years ago.Furniture is sold on a separate bill of sale.
Property Details
Home Type
- Condominium
Est. Annual Taxes
- $1,229
Year Built
- Built in 2006
Lot Details
- Desert faces the front of the property
- Block Wall Fence
- Front Yard Sprinklers
HOA Fees
- $389 Monthly HOA Fees
Parking
- 2 Car Garage
Home Design
- Santa Barbara Architecture
- Spanish Architecture
- Wood Frame Construction
- Tile Roof
- Stucco
Interior Spaces
- 1,493 Sq Ft Home
- 2-Story Property
- Double Pane Windows
- Low Emissivity Windows
- Mountain Views
- Washer and Dryer Hookup
Kitchen
- Eat-In Kitchen
- Built-In Microwave
- Granite Countertops
Flooring
- Wood
- Carpet
- Tile
Bedrooms and Bathrooms
- 3 Bedrooms
- Primary Bathroom is a Full Bathroom
- 2.5 Bathrooms
- Dual Vanity Sinks in Primary Bathroom
- Bathtub With Separate Shower Stall
Accessible Home Design
- Accessible Hallway
Schools
- Las Brisas Elementary School
- Hillcrest Middle School
- Sandra Day O'connor High School
Utilities
- Cooling Available
- Heating Available
- Plumbing System Updated in 2023
- High Speed Internet
- Cable TV Available
Listing and Financial Details
- Tax Lot 107
- Assessor Parcel Number 201-38-904
Community Details
Overview
- Association fees include sewer, ground maintenance, street maintenance, front yard maint, air conditioning and heating, trash, water
- Ccmc Association, Phone Number (480) 422-0888
- Stetson Valley Association, Phone Number (480) 921-7500
- Association Phone (480) 921-7500
- Built by Greystone
- Inspiration At Stetson Valley Subdivision
Recreation
- Community Playground
- Heated Community Pool
- Bike Trail
Map
Home Values in the Area
Average Home Value in this Area
Property History
| Date | Event | Price | Change | Sq Ft Price |
|---|---|---|---|---|
| 04/24/2025 04/24/25 | Sold | $395,000 | -1.3% | $265 / Sq Ft |
| 03/18/2025 03/18/25 | Pending | -- | -- | -- |
| 01/24/2025 01/24/25 | For Sale | $400,000 | +136.7% | $268 / Sq Ft |
| 06/24/2014 06/24/14 | Sold | $169,000 | -5.6% | $113 / Sq Ft |
| 05/30/2014 05/30/14 | Pending | -- | -- | -- |
| 04/13/2014 04/13/14 | Price Changed | $179,000 | -5.3% | $120 / Sq Ft |
| 03/05/2014 03/05/14 | For Sale | $189,000 | -- | $127 / Sq Ft |
Tax History
| Year | Tax Paid | Tax Assessment Tax Assessment Total Assessment is a certain percentage of the fair market value that is determined by local assessors to be the total taxable value of land and additions on the property. | Land | Improvement |
|---|---|---|---|---|
| 2025 | $1,229 | $14,281 | -- | -- |
| 2024 | $1,209 | $13,601 | -- | -- |
| 2023 | $1,209 | $25,930 | $5,180 | $20,750 |
| 2022 | $1,164 | $20,070 | $4,010 | $16,060 |
| 2021 | $1,215 | $19,420 | $3,880 | $15,540 |
| 2020 | $1,193 | $18,360 | $3,670 | $14,690 |
| 2019 | $1,156 | $17,010 | $3,400 | $13,610 |
| 2018 | $1,116 | $15,970 | $3,190 | $12,780 |
| 2017 | $1,078 | $14,870 | $2,970 | $11,900 |
| 2016 | $1,017 | $12,460 | $2,490 | $9,970 |
| 2015 | $908 | $10,880 | $2,170 | $8,710 |
Mortgage History
| Date | Status | Loan Amount | Loan Type |
|---|---|---|---|
| Open | $135,200 | New Conventional | |
| Previous Owner | $194,392 | New Conventional | |
| Previous Owner | $24,299 | Stand Alone Second |
Deed History
| Date | Type | Sale Price | Title Company |
|---|---|---|---|
| Cash Sale Deed | $169,000 | Chicago Title Agency | |
| Interfamily Deed Transfer | -- | Fidelity Natl Title Ins Co | |
| Cash Sale Deed | $130,000 | Fidelity Natl Title Ins Co | |
| Trustee Deed | $150,000 | None Available | |
| Trustee Deed | $150,000 | None Available | |
| Corporate Deed | $242,990 | North American Title Co |
Similar Homes in the area
Source: Arizona Regional Multiple Listing Service (ARMLS)
MLS Number: 6810473
APN: 201-38-904
- 25925 N 53rd Dr Unit 114
- 25824 N 54th Ave Unit 157
- 5374 W Chisum Trail Unit 179
- 5436 W Chisum Trail Unit 172
- 5042 W Lariat Ln
- 25608 N 55th Dr
- 5423 W Yearling Rd
- 5443 W Hobby Horse Dr
- 5523 W Yearling Rd
- 5032 W Yearling Rd
- 26203 N 50th Dr
- 5222 W El Cortez Trail
- 5026 W Parsons Rd
- 5423 W Range Mule Dr
- 26638 N Babbling Brook Dr
- 3310 W Jomax Rd
- 5512 W Cavedale Dr
- 5519 W Molly Ln
- 26408 N 57th Dr
- 26703 N 51st Dr
