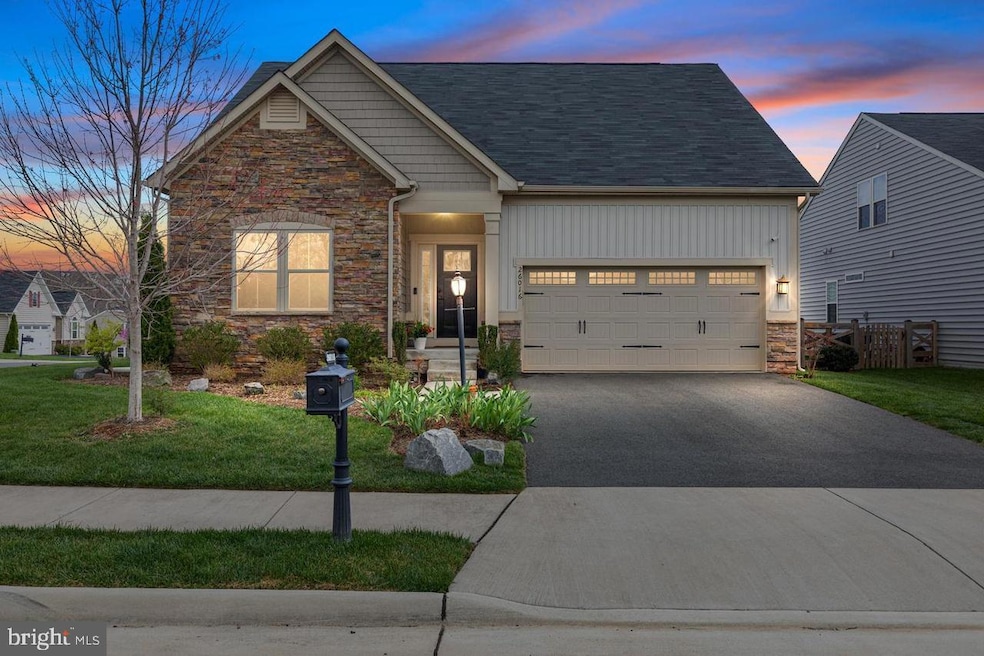
26016 Lennox Hale Dr Aldie, VA 20105
Seven Hills NeighborhoodHighlights
- Colonial Architecture
- 1 Fireplace
- 2 Car Attached Garage
- Buffalo Trail Elementary School Rated A
- Community Pool
- Programmable Thermostat
About This Home
As of November 2024This stunning single-family home offers an exceptional blend of luxury, space, and functionality. The heart of the home is its beautiful kitchen, featuring an enormous island, espresso cabinets with glass hardware, and elegant granite countertops. The kitchen seamlessly connects to the expansive great room, which includes a striking stacked stone gas fireplace. Adjacent to the great room is a light-filled dining area with sliders opening to a cozy rear patio.
The main level also boasts a private office with French doors and a second bedroom thoughtfully positioned away from the main living areas, ensuring privacy. The huge owner's suite is a standout feature, complete with an attached en-suite bath, making main-level living both luxurious and convenient.
Upstairs, you'll find a versatile family room and a generously sized third bedroom. The space is further enhanced by a floored storage area, eliminating the need for a traditional attic.
The finished basement offers a vast rec room that can be easily transformed into a fourth bedroom with the addition of just one wall. Additionally, there are two oversized unfinished areas with a rough-in, providing ample space for customization.
The home also features surveillance cameras for added security, ensuring peace of mind.
Home Details
Home Type
- Single Family
Est. Annual Taxes
- $7,101
Year Built
- Built in 2016
Lot Details
- 9,583 Sq Ft Lot
- Property is zoned PDH3
HOA Fees
- $123 Monthly HOA Fees
Parking
- 2 Car Attached Garage
- Front Facing Garage
Home Design
- Colonial Architecture
- Stone Siding
- Vinyl Siding
- Concrete Perimeter Foundation
Interior Spaces
- Property has 3 Levels
- Ceiling Fan
- 1 Fireplace
- Natural lighting in basement
Bedrooms and Bathrooms
Schools
- Buffalo Trail Elementary School
- Willard Middle School
- Freedom High School
Utilities
- 90% Forced Air Heating and Cooling System
- Programmable Thermostat
- Electric Water Heater
- Public Septic
Listing and Financial Details
- Tax Lot 426
- Assessor Parcel Number 208460009000
Community Details
Overview
- Seven Hills Subdivision
Recreation
- Community Pool
Map
Home Values in the Area
Average Home Value in this Area
Property History
| Date | Event | Price | Change | Sq Ft Price |
|---|---|---|---|---|
| 11/08/2024 11/08/24 | Sold | $905,000 | -2.2% | $340 / Sq Ft |
| 10/07/2024 10/07/24 | Price Changed | $925,000 | 0.0% | $347 / Sq Ft |
| 10/07/2024 10/07/24 | For Sale | $925,000 | -2.5% | $347 / Sq Ft |
| 09/18/2024 09/18/24 | Off Market | $949,000 | -- | -- |
| 09/08/2024 09/08/24 | Price Changed | $949,000 | -0.6% | $356 / Sq Ft |
| 08/13/2024 08/13/24 | For Sale | $955,000 | +14.8% | $358 / Sq Ft |
| 05/27/2022 05/27/22 | Sold | $832,000 | +2.7% | $312 / Sq Ft |
| 04/27/2022 04/27/22 | Pending | -- | -- | -- |
| 04/21/2022 04/21/22 | For Sale | $810,000 | -- | $304 / Sq Ft |
Tax History
| Year | Tax Paid | Tax Assessment Tax Assessment Total Assessment is a certain percentage of the fair market value that is determined by local assessors to be the total taxable value of land and additions on the property. | Land | Improvement |
|---|---|---|---|---|
| 2024 | $7,101 | $820,960 | $299,100 | $521,860 |
| 2023 | $6,642 | $759,050 | $299,100 | $459,950 |
| 2022 | $6,406 | $719,720 | $259,100 | $460,620 |
| 2021 | $6,294 | $642,240 | $229,100 | $413,140 |
| 2020 | $6,110 | $590,340 | $219,100 | $371,240 |
| 2019 | $6,067 | $580,600 | $219,100 | $361,500 |
| 2018 | $6,114 | $563,520 | $219,100 | $344,420 |
| 2017 | $6,223 | $553,190 | $219,100 | $334,090 |
| 2016 | $2,222 | $194,100 | $0 | $0 |
| 2015 | $2,203 | $0 | $0 | $0 |
Mortgage History
| Date | Status | Loan Amount | Loan Type |
|---|---|---|---|
| Open | $633,500 | New Conventional | |
| Closed | $633,500 | New Conventional | |
| Previous Owner | $790,000 | New Conventional | |
| Previous Owner | $276,000 | Stand Alone Refi Refinance Of Original Loan | |
| Previous Owner | $296,850 | Purchase Money Mortgage |
Deed History
| Date | Type | Sale Price | Title Company |
|---|---|---|---|
| Deed | $905,000 | Loudoun Title | |
| Deed | $905,000 | Loudoun Title | |
| Deed | $832,000 | Old Republic National Title | |
| Special Warranty Deed | $596,850 | Nvr Settlement Services Inc | |
| Special Warranty Deed | $237,878 | Nvr Settlement Services Inc |
Similar Homes in Aldie, VA
Source: Bright MLS
MLS Number: VALO2077550
APN: 208-46-0009
- 42087 Shadows Pride Terrace
- 25936 Racing Sun Dr
- 42250 Tackroom Terrace
- 41876 Sprinter Terrace
- 25780 Racing Sun Dr
- 25789 Double Bridle Terrace
- 25771 Double Bridle Terrace
- 25685 Arborshade Pass Place
- 41889 Kent Farm Dr
- 41885 Kent Farm Dr
- 25641 Red Cherry Dr
- 25637 Red Cherry Dr
- 25627 Red Cherry Dr
- 41514 Carriage Horse Dr
- 41917 Hogan Forest Terrace
- 25561 Royal Hunter Dr
- 41932 Hickory Meadow Terrace
- 41930 Hickory Meadow Terrace
- 41936 Hickory Meadow Terrace
- 41901 Hogan Forest Terrace
