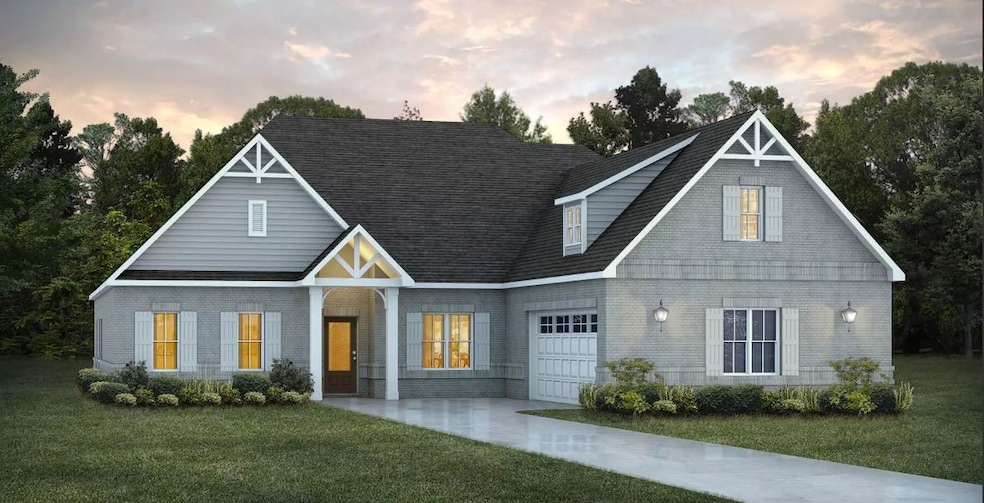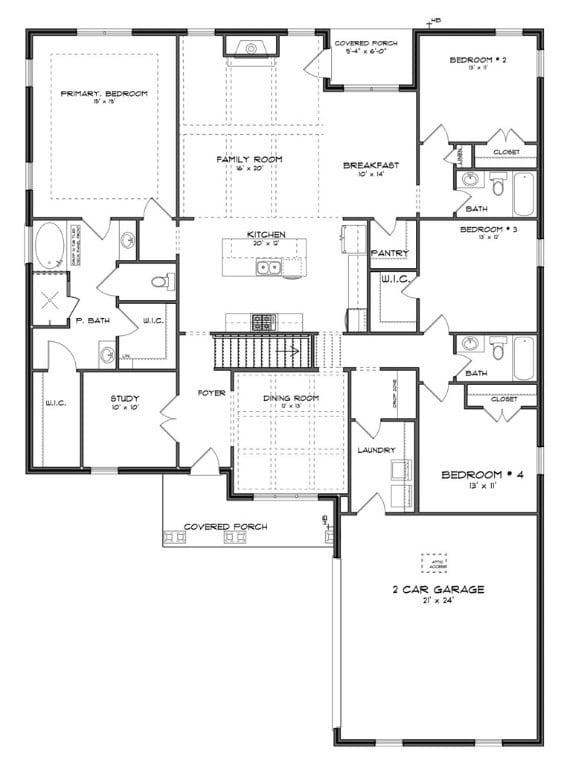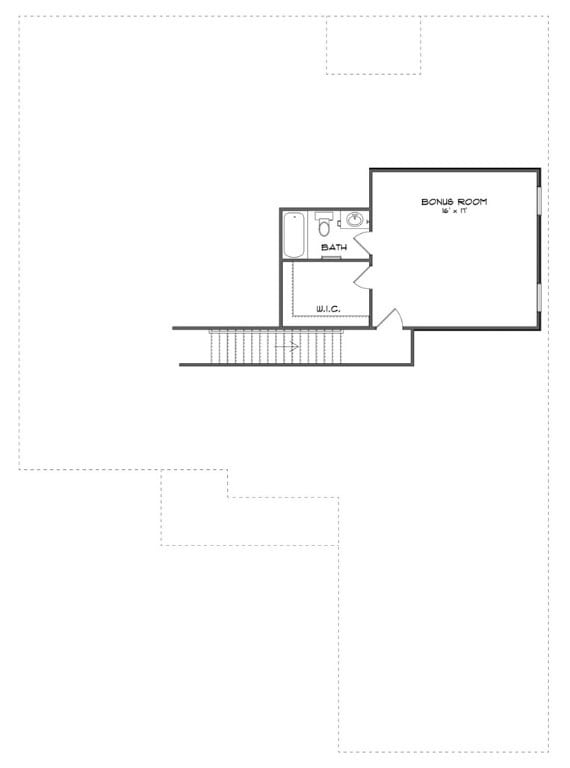
2602 Cherington Dr Auburn, AL 36830
White Oaks NeighborhoodEstimated payment $3,667/month
Highlights
- Engineered Wood Flooring
- Main Floor Primary Bedroom
- Community Pool
- Auburn Early Education Center Rated A
- 1 Fireplace
- Covered patio or porch
About This Home
Proposed Construction-Up to $15k incentive! Please see the onsite agent for details (subject to terms and can change at any time) The “Alexandria II” is sure to provide a delightful living experience with its two-story design and easy access and flow from room to room. This Ranch-style home with second floor bonus room is sure to please! The appealing entry foyer is sophisticated yet open and joins the formal dining room and offers an additional room useful as a study or living room. The open vaulted great room and kitchen with large center granite island is made for entertaining. The unique primary suite offers a large bedroom area, functional primary bath with split granite vanities, garden/soaking tub and tiled shower with glass door and his and hers walk in closets. The additional three bedrooms provide plenty of closet space and two additional bathrooms
Home Details
Home Type
- Single Family
Year Built
- Built in 2025 | Under Construction
Parking
- 2 Car Attached Garage
Home Design
- Brick Veneer
- Slab Foundation
Interior Spaces
- 3,160 Sq Ft Home
- 2-Story Property
- Ceiling Fan
- 1 Fireplace
- Combination Dining and Living Room
- Crawl Space
- Washer and Dryer Hookup
Kitchen
- Breakfast Area or Nook
- Gas Range
- Dishwasher
Flooring
- Engineered Wood
- Carpet
- Tile
Bedrooms and Bathrooms
- 4 Bedrooms
- Primary Bedroom on Main
- 4 Full Bathrooms
Schools
- Richland/Creekside Elementary And Middle School
Utilities
- Cooling Available
- Heat Pump System
- Cable TV Available
Additional Features
- Covered patio or porch
- 0.43 Acre Lot
Community Details
Overview
- Property has a Home Owners Association
- Association fees include common areas
- Built by Stone Martin Builders
- Oak Creek Subdivision
Recreation
- Community Pool
Map
Home Values in the Area
Average Home Value in this Area
Property History
| Date | Event | Price | Change | Sq Ft Price |
|---|---|---|---|---|
| 03/05/2025 03/05/25 | Price Changed | $558,099 | +0.1% | $177 / Sq Ft |
| 02/07/2025 02/07/25 | For Sale | $557,299 | -- | $176 / Sq Ft |
Similar Homes in Auburn, AL
Source: Lee County Association of REALTORS®
MLS Number: 173380
- 2611 Cherington Dr
- 2615 Cherington Dr
- 2606 Cherington Dr
- 2604 Cherington Dr
- 2602 Cherington Dr
- 2624 Cherington Dr
- 2720 Carrington Ct
- 2738 Bent Creek Rd
- 286 Bentley Ct
- 2811 Hamilton Rd
- 2539 Danbury Dr
- 2408 Heritage Dr
- 2904 Stonybrook Rd
- 0 Hilton Garden Dr Unit 173882
- 810 Summerlin Dr
- 605 Overbrook Ln
- 506 Bonny Glen Rd
- 804 Summerlin Cir
- 601 Overbrook Ln
- 3302 Hamilton Rd


