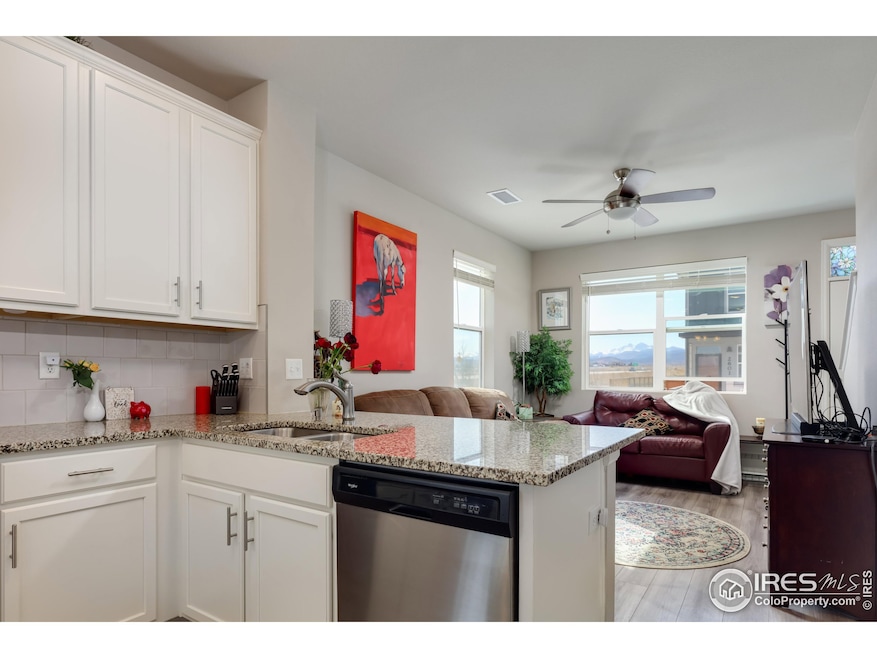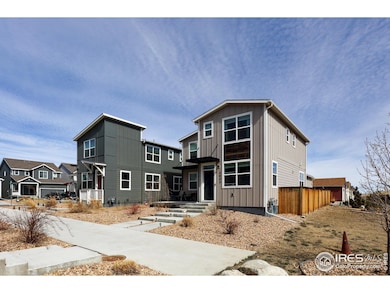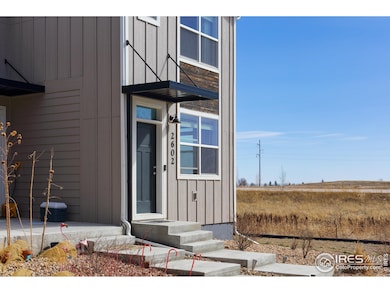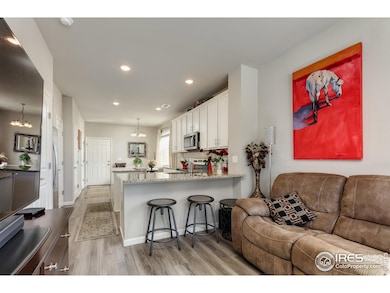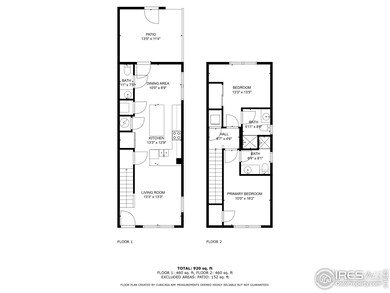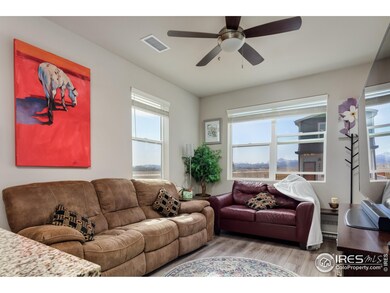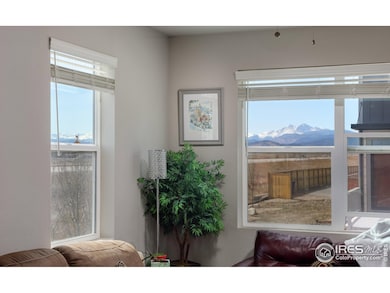
2602 Tallgrass Trail Berthoud, CO 80513
Estimated payment $2,271/month
Highlights
- Open Floorplan
- Mountain View
- 1 Car Detached Garage
- Carrie Martin Elementary School Rated 9+
- No HOA
- Double Pane Windows
About This Home
Find your peace here in this two-story end unit and corner townhome with stunning and unobstructed mountain views from both levels! The main level boasts a generous living area, high ceilings, modern kitchen with granite counters and stainless appliances, a scenic dining nook and convenient powder room. Upstairs, each bedroom features a private bathroom and panoramic mountain views! The washer and dryer are conveniently located on the second floor for ease of use. A small, private and fully fenced patio and side yard allows for cozy outdoor lounging and easy pet relief. A detached one car garage connects from the patio and there's an additional parking pad for extra space. The garage has a convenient pulley system for bikes and storage and is wired for an electric car charger and the addition of a hot tub. Rooftop solar panels take advantage of the southern sun and keep those summer bills super low and help to live more eco-conscious. You'll love living in this friendly and convenient neighborhood with community gardens, dog parks, community pool and fun holiday events. The TPC golf course is a short walk and you'll be entitled to a discount at the restaurant and golf course. Schedule your showing now - It's Time to Come Home!
Open House Schedule
-
Saturday, April 26, 202512:00 to 2:00 pm4/26/2025 12:00:00 PM +00:004/26/2025 2:00:00 PM +00:00Add to Calendar
Townhouse Details
Home Type
- Townhome
Est. Annual Taxes
- $2,464
Year Built
- Built in 2021
Lot Details
- 2,100 Sq Ft Lot
- Southern Exposure
- Fenced
Parking
- 1 Car Detached Garage
Home Design
- Wood Frame Construction
- Composition Roof
Interior Spaces
- 1,080 Sq Ft Home
- 2-Story Property
- Open Floorplan
- Double Pane Windows
- Window Treatments
- Mountain Views
Kitchen
- Electric Oven or Range
- Microwave
- Dishwasher
Flooring
- Carpet
- Luxury Vinyl Tile
Bedrooms and Bathrooms
- 2 Bedrooms
Laundry
- Dryer
- Washer
Schools
- Carrie Martin Elementary School
- Bill Reed Middle School
- Thompson Valley High School
Additional Features
- Patio
- Forced Air Heating and Cooling System
Listing and Financial Details
- Assessor Parcel Number R1675365
Community Details
Overview
- No Home Owners Association
- Association fees include common amenities
- Built by Richfield
- Prairiestar Filing 5 2Nd Add Rep A Subdivision
Recreation
- Park
Map
Home Values in the Area
Average Home Value in this Area
Tax History
| Year | Tax Paid | Tax Assessment Tax Assessment Total Assessment is a certain percentage of the fair market value that is determined by local assessors to be the total taxable value of land and additions on the property. | Land | Improvement |
|---|---|---|---|---|
| 2025 | $2,410 | $19,464 | $8,201 | $11,263 |
| 2024 | $2,410 | $19,464 | $8,201 | $11,263 |
| 2022 | $165 | $15,797 | $6,616 | $9,181 |
| 2021 | $165 | $1,131 | $1,131 | $0 |
| 2020 | $68 | $464 | $464 | $0 |
Property History
| Date | Event | Price | Change | Sq Ft Price |
|---|---|---|---|---|
| 04/14/2025 04/14/25 | Price Changed | $370,000 | -1.0% | $343 / Sq Ft |
| 04/03/2025 04/03/25 | Price Changed | $373,900 | -1.6% | $346 / Sq Ft |
| 03/28/2025 03/28/25 | For Sale | $380,000 | -- | $352 / Sq Ft |
Deed History
| Date | Type | Sale Price | Title Company |
|---|---|---|---|
| Special Warranty Deed | $300,150 | Land Title Guarantee Co |
Mortgage History
| Date | Status | Loan Amount | Loan Type |
|---|---|---|---|
| Open | $224,737 | New Conventional |
Similar Homes in Berthoud, CO
Source: IRES MLS
MLS Number: 1029336
APN: 94023-60-015
- 678 Grand Market Ave
- 2719 Tallgrass Ln
- 2790 Center Park Way
- 2842 Tallgrass Ln
- 376 Country Rd
- 464 Wagon Bend Rd
- 452 Wagon Bend Rd
- 404 Wagon Bend Rd
- 2912 Urban Place
- 878 Wagon Bend Rd
- 2266 Breckenridge Dr
- 2983 Urban Place
- 1022 Wagon Bend Rd
- 2101 Breckenridge Dr
- 2420 Nicholson St
- 2100 Breckenridge Dr
- 2422 Tabor St
- 2483 Tabor St
- 2321 Nicholson St
- 2433 Tabor St
