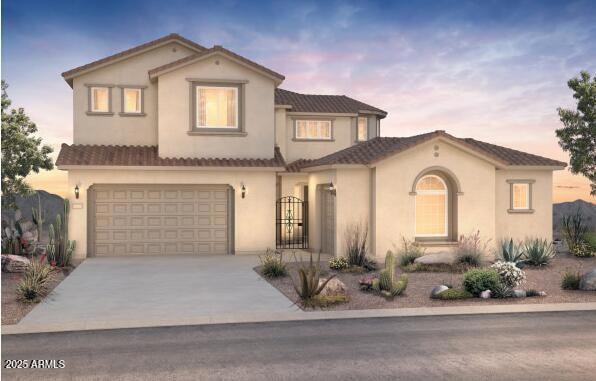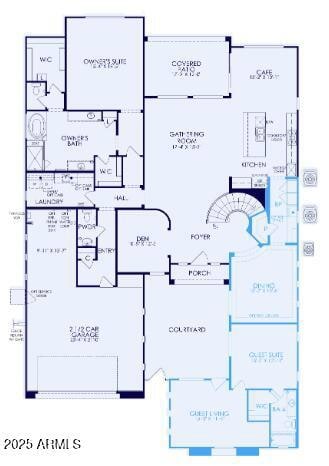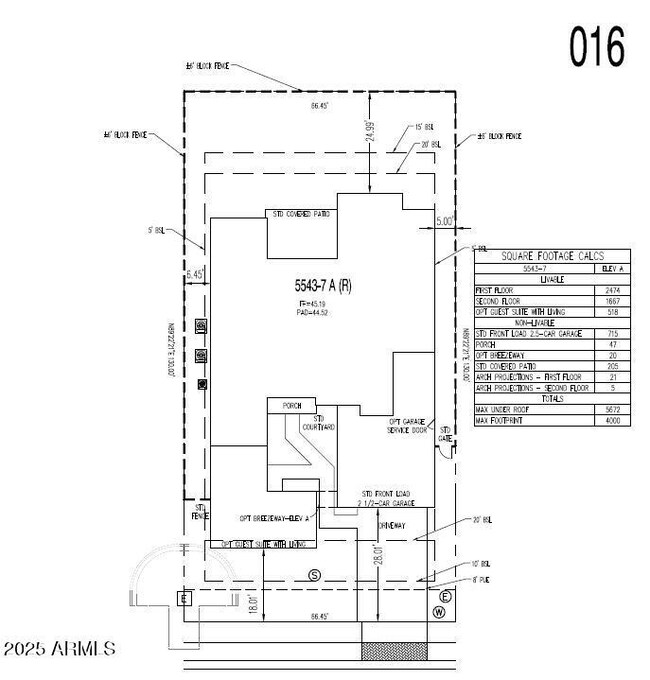
26026 S 224th Way Queen Creek, AZ 85143
Estimated payment $5,296/month
Highlights
- Contemporary Architecture
- Vaulted Ceiling
- Heated Community Pool
- Newell Barney Middle School Rated A
- Main Floor Primary Bedroom
- Double Pane Windows
About This Home
Up to 3% of base price or total purchase price, whichever is less, is available through preferred lender plus additional 2% of base price or total purchase price, whichever is less, is available to be used toward closing costs, pre-paids, rate buy downs, &/or price adjustments.Beautifully upgraded home featuring a downstairs owner's suite, crisp white cabinetry, quartz countertops, and a separate guest suite for added privacy. Located in the desirable Majesty series within the gated Harvest community. Ideally situated across from the resort-style pools, catch-and-release lake, and lush green park. Includes professionally designed front landscaping, paver driveway and walkway, and a paver-lined private courtyard entry.
Home Details
Home Type
- Single Family
Est. Annual Taxes
- $342
Year Built
- Built in 2025 | Under Construction
Lot Details
- 8,638 Sq Ft Lot
- Desert faces the front of the property
- Block Wall Fence
- Sprinklers on Timer
HOA Fees
- $227 Monthly HOA Fees
Parking
- 2 Car Garage
Home Design
- Contemporary Architecture
- Wood Frame Construction
- Tile Roof
- Concrete Roof
- Low Volatile Organic Compounds (VOC) Products or Finishes
- Stucco
Interior Spaces
- 2,025 Sq Ft Home
- 2-Story Property
- Vaulted Ceiling
- Double Pane Windows
- ENERGY STAR Qualified Windows with Low Emissivity
- Vinyl Clad Windows
- Tile Flooring
- Washer and Dryer Hookup
Kitchen
- Breakfast Bar
- Gas Cooktop
- Built-In Microwave
- ENERGY STAR Qualified Appliances
- Kitchen Island
Bedrooms and Bathrooms
- 6 Bedrooms
- Primary Bedroom on Main
- Primary Bathroom is a Full Bathroom
- 4.5 Bathrooms
- Dual Vanity Sinks in Primary Bathroom
- Low Flow Plumbing Fixtures
Eco-Friendly Details
- No or Low VOC Paint or Finish
- Mechanical Fresh Air
Schools
- Schnepf Elementary School
- Crismon High School
Utilities
- Cooling Available
- Heating System Uses Natural Gas
- Tankless Water Heater
- Water Softener
- High Speed Internet
- Cable TV Available
Listing and Financial Details
- Home warranty included in the sale of the property
- Legal Lot and Block 16 / 24
- Assessor Parcel Number 313-30-794
Community Details
Overview
- Association fees include ground maintenance
- Harvest Qc Association, Phone Number (800) 354-0257
- Association Phone (800) 354-0257
- Built by Pulte Homes
- Harvest Queen Creek Parcel 2 4 Subdivision, Quinlan Floorplan
- FHA/VA Approved Complex
Recreation
- Community Playground
- Heated Community Pool
- Bike Trail
Map
Home Values in the Area
Average Home Value in this Area
Tax History
| Year | Tax Paid | Tax Assessment Tax Assessment Total Assessment is a certain percentage of the fair market value that is determined by local assessors to be the total taxable value of land and additions on the property. | Land | Improvement |
|---|---|---|---|---|
| 2025 | $342 | $2,942 | $2,942 | -- |
| 2024 | $350 | $2,801 | $2,801 | -- |
| 2023 | $350 | $13,935 | $13,935 | $0 |
| 2022 | $341 | $4,620 | $4,620 | $0 |
Property History
| Date | Event | Price | Change | Sq Ft Price |
|---|---|---|---|---|
| 04/22/2025 04/22/25 | For Sale | $902,990 | -- | $446 / Sq Ft |
Similar Homes in Queen Creek, AZ
Source: Arizona Regional Multiple Listing Service (ARMLS)
MLS Number: 6855458
APN: 313-30-794
- 26023 S 224th Place
- 22450 E San Tan Blvd
- 26042 S 224th Place
- 25952 S 224th Place
- 22528 E San Tan Blvd
- 22473 E Twilight Dr
- 26160 S 225th Way
- 26182 S 225th Way
- 26161 S 225th Way
- 22484 E Twilight Dr
- 22491 E Mewes Rd
- 22499 E Mewes Rd
- 26005 S 224th Place
- 22536 E San Tan Blvd
- 22474 E San Tan Blvd
- 22500 E Orchard Ln
- 22466 E San Tan Blvd
- 22631 E San Tan Blvd
- 22531 E Orchard Ln
- 22452 E Orchard Ln



